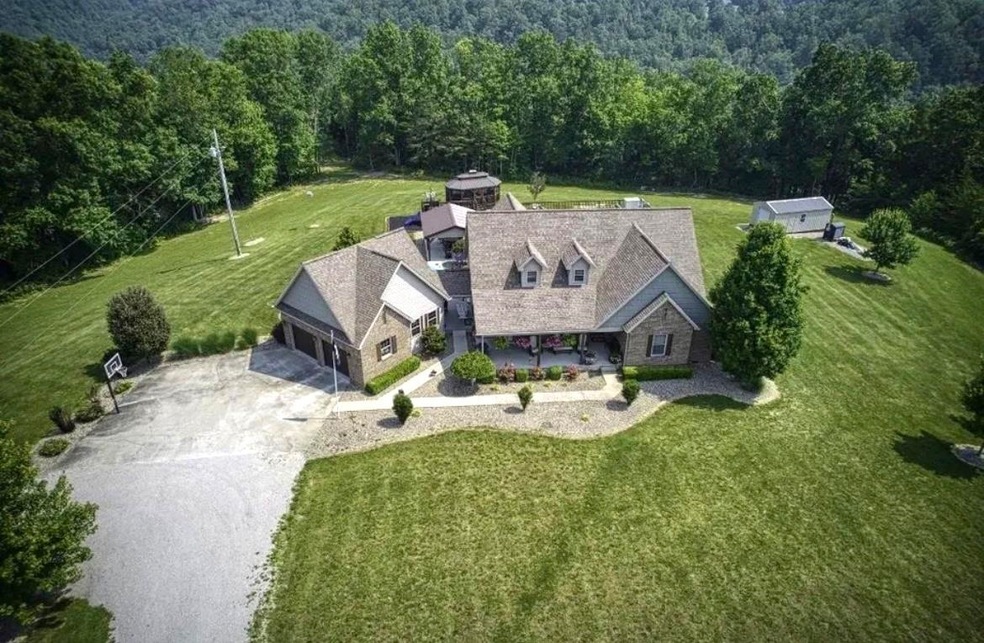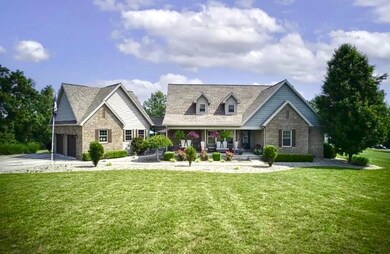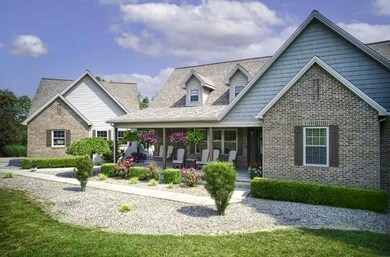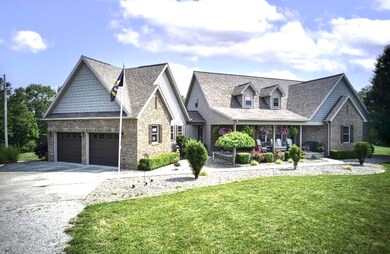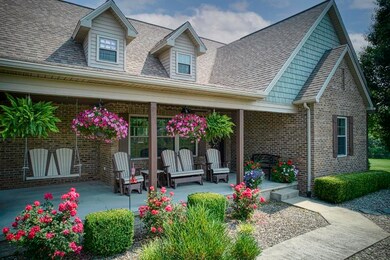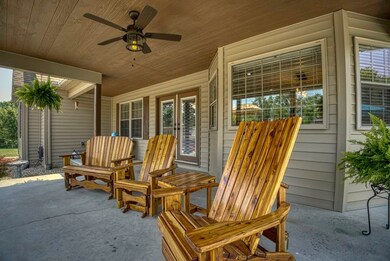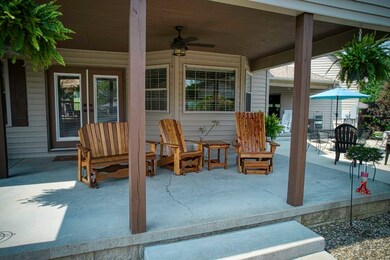
255 Adkins Rd Olive Hill, KY 41164
Highlights
- Above Ground Pool
- Deck
- Main Floor Primary Bedroom
- Cape Cod Architecture
- Partially Wooded Lot
- 3 Car Detached Garage
About This Home
As of July 2023Introducing this remarkable 3,000 square foot brick Cape Cod home nestled on a picturesque 3.74 surveyed acres. This home was built in 2011 and has been enhanced throughout with many renovations and upgrades in the last few years. As you approach, you’ll be enchanted by the long, beautiful driveway flanked by trees on each side providing a sense of serenity and privacy. The attention to detail is evident as you walk along the concrete sidewalks that lead you to the grand entrance. Step onto the spacious front porch, perfect for enjoying a morning coffee. The landscaping on this property is a true testament to the artistry and care. From lush greenery to vibrant flowers and perfectly pruned scrubs, the landscaping enhances the charm. This gorgeous residence offers an abundance of space with 4 bedrooms and 3.5 bath, providing ample room for the entire family. The spacious layout boasts a seamless blend of comfort and sophistication, offering a warm and inviting atmosphere. The main level features hardwood flooring throughout an open kitchen with black stainless appliances. Adjacent to the kitchen you will find a charming dining area that seamlessly connects to the living room with a gas fireplace, nice size laundry room leading out to the garage, and a half bath. This level also has a Primary bedroom with on-suite and 2 additional bedrooms with full bath. As you ascend upstairs you will find a huge family room that can serve as a central gathering space, there is also the 4 th bedroom in the home and a newly built full bathroom. The outdoor amenities are equally impressive. Enjoy the warm days by taking a dip in the above ground pool with slide or unwind on the wrap around deck. A large Amish built gazebo with all wood furniture remaining beckons for outdoor gatherings, while a dedicated playground area ensures endless fun. A covered picnic shelter provides a perfect spot for outdoor entertaining, rain or shine. Huge concrete back porch, several designated patio areas, fire pit area with custom concrete benches, a large new storage shed that can easily accommodate your tools, equipment and more, 1 car detached carport with another storage area perfect for your lawn mower. A breezeway leading from the home serves as a covered walkway to the 2 car detached garage, that has tons of loft space for storage.
Home Details
Home Type
- Single Family
Est. Annual Taxes
- $3,389
Year Built
- Built in 2011
Lot Details
- 3.74 Acre Lot
- Level Lot
- Cleared Lot
- Partially Wooded Lot
Home Design
- Cape Cod Architecture
- Brick Veneer
- Composition Shingle
Interior Spaces
- 3,000 Sq Ft Home
- 1.5-Story Property
- Gas Log Fireplace
- Family Room on Second Floor
- Living Room
- Dining Room
- Crawl Space
Kitchen
- Electric Range
- Microwave
- Dishwasher
Bedrooms and Bathrooms
- 4 Bedrooms
- Primary Bedroom on Main
Parking
- 3 Car Detached Garage
- Garage Door Opener
Outdoor Features
- Above Ground Pool
- Deck
- Patio
- Storage Shed
- Porch
Utilities
- Central Air
- Air Source Heat Pump
- Electric Water Heater
- Septic System
Ownership History
Purchase Details
Home Financials for this Owner
Home Financials are based on the most recent Mortgage that was taken out on this home.Purchase Details
Home Financials for this Owner
Home Financials are based on the most recent Mortgage that was taken out on this home.Purchase Details
Home Financials for this Owner
Home Financials are based on the most recent Mortgage that was taken out on this home.Similar Homes in Olive Hill, KY
Home Values in the Area
Average Home Value in this Area
Purchase History
| Date | Type | Sale Price | Title Company |
|---|---|---|---|
| Deed | $395,000 | None Listed On Document | |
| Quit Claim Deed | -- | None Listed On Document | |
| Deed | $229,900 | None Available | |
| Interfamily Deed Transfer | -- | None Available |
Mortgage History
| Date | Status | Loan Amount | Loan Type |
|---|---|---|---|
| Open | $395,000 | New Conventional | |
| Previous Owner | $229,900 | New Conventional | |
| Previous Owner | $51,500 | New Conventional | |
| Previous Owner | $195,000 | Credit Line Revolving |
Property History
| Date | Event | Price | Change | Sq Ft Price |
|---|---|---|---|---|
| 07/19/2025 07/19/25 | For Sale | $439,900 | +11.4% | $144 / Sq Ft |
| 07/10/2023 07/10/23 | Sold | $395,000 | -0.2% | $132 / Sq Ft |
| 06/09/2023 06/09/23 | For Sale | $395,900 | +72.2% | $132 / Sq Ft |
| 10/25/2019 10/25/19 | Sold | $229,900 | -- | $82 / Sq Ft |
| 08/09/2019 08/09/19 | Pending | -- | -- | -- |
Tax History Compared to Growth
Tax History
| Year | Tax Paid | Tax Assessment Tax Assessment Total Assessment is a certain percentage of the fair market value that is determined by local assessors to be the total taxable value of land and additions on the property. | Land | Improvement |
|---|---|---|---|---|
| 2024 | $3,389 | $395,000 | $0 | $0 |
| 2023 | $1,982 | $229,900 | $0 | $0 |
| 2022 | $1,989 | $229,900 | $0 | $0 |
| 2021 | $2,028 | $229,900 | $0 | $0 |
| 2020 | $2,033 | $229,900 | $5,000 | $224,900 |
| 2019 | $1,764 | $200,000 | $5,000 | $195,000 |
| 2018 | $1,764 | $200,000 | $5,000 | $195,000 |
| 2017 | $1,683 | $200,000 | $5,000 | $195,000 |
| 2016 | $1,680 | $200,000 | $5,000 | $195,000 |
| 2015 | $2,091 | $200,000 | $5,000 | $195,000 |
| 2014 | $21 | $2,500 | $0 | $0 |
| 2011 | $20 | $2,500 | $0 | $0 |
Agents Affiliated with this Home
-
Tobie Moore

Seller's Agent in 2025
Tobie Moore
Keller Williams Legacy Group
(606) 571-2685
234 Total Sales
-
David Sullender
D
Seller Co-Listing Agent in 2025
David Sullender
Keller Williams Legacy Group
(859) 582-5977
117 Total Sales
-
Pamela Wells

Seller's Agent in 2023
Pamela Wells
Realty Exchange
(606) 548-1679
151 Total Sales
Map
Source: Ashland Area Board of REALTORS®
MLS Number: 55302
APN: 055-00-00-018.01
- 5170 State Hwy 3298
- 01-245 McConnell Branch Rd
- 1650 Rattlesnake Dr
- 951 Oats Hill Rd
- 0 Kiser Fork Rd
- 000 Kiser Fork Rd
- 0 State Highway 986
- 1650 Rattlesnake Fork
- 63 Frazier Rd
- 1702 Rattelsnake
- 1025 Rayburn St
- 1145 Eastland Dr
- 202 Cable Powers Dr
- 000 Tick Ridge Rd
- 194 Hillside St
- 190 Sparks Ave
- 178 Mills Branch
- 133 Olive St
- 610 Cr-1102c
- 655 Mason Cir
