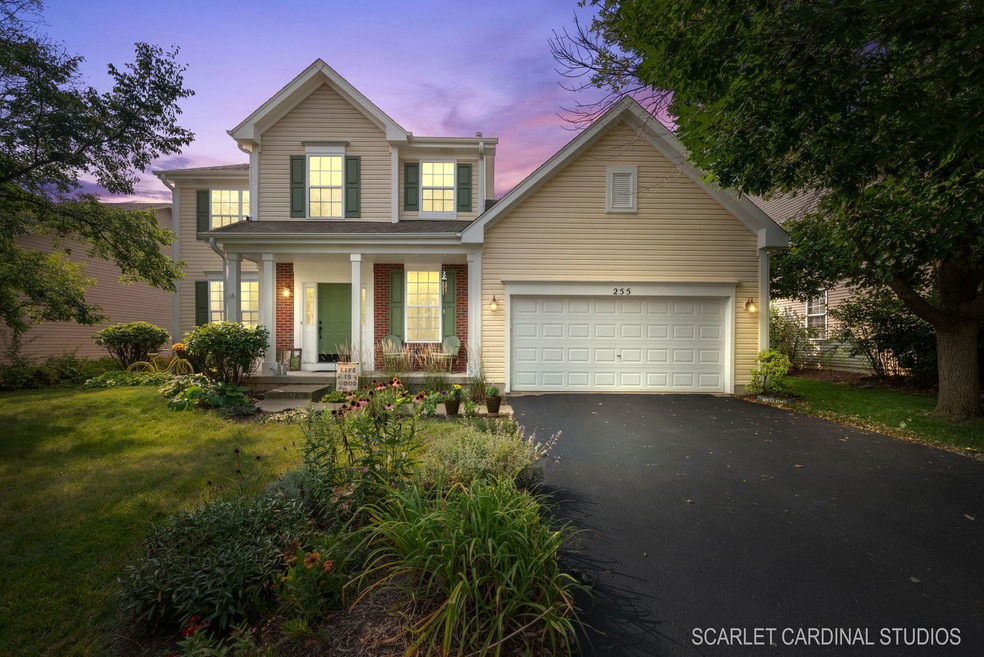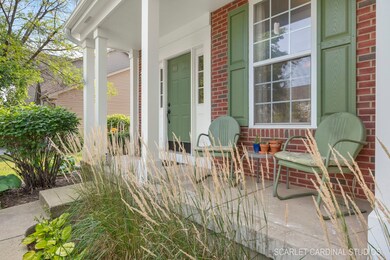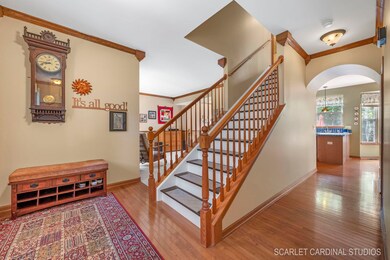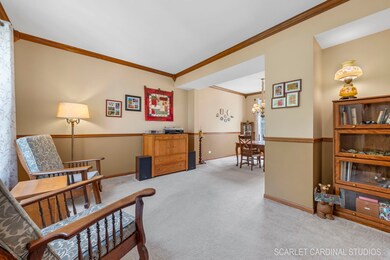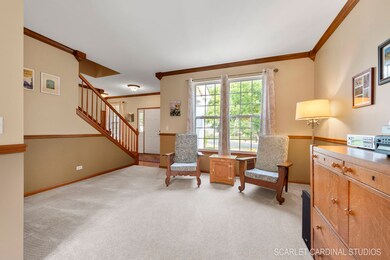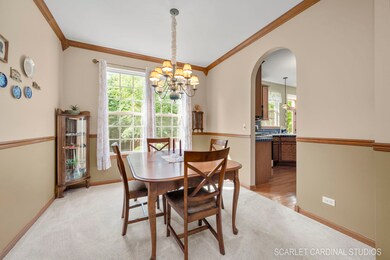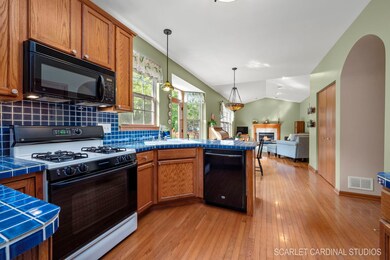
255 Belle Vue Ln Unit 2 Sugar Grove, IL 60554
Highlights
- Water Views
- Property is near a park
- Traditional Architecture
- Community Lake
- Vaulted Ceiling
- Wood Flooring
About This Home
As of October 2024Run don't walk to this sought after 3 bedroom/2.5 bathroom Cardiff model in beautiful Windsor Pointe! This home features almost 2000 square feet and is located on a quiet street across from the ponds and a lovely green space with forest views. It's been meticulously maintained and is ready for you to move right in! Enjoy time on the front porch while taking in the views of the green space and ponds across the street. As you walk into the home you'll be greeted with a welcoming foyer and all wood staircase. This home features a formal living room, that can also be easily used as an office or other flexible space that flows into your formal dining room. Both spaces have large windows allowing for lots of natural light! Step into the sunny kitchen and you'll find everything you need to enjoy cooking and entertaining for the upcoming holiday season! Hardwood floors flow through the kitchen into the large eating area that features a beautiful upgraded door with transom window installed in 2016. This area was also upgraded to feature two windows and extra space to make this area quite large. The kitchen also has a massive pantry closet allowing for easy access to everything you need to prepare your meals. The kitchen and eating area feature an open concept and flow right into your vaulted family room that boasts a fire place and more wood flooring. 3 large windows offer a great view of your fabulous garden and allow for so much natural light. Rounding out this level you'll find a convenient first floor laundry room and a nicely tucked away powder room for guests. Head upstairs to 3 nicely sized bedrooms including a large master bedroom with lots of windows that overlook the greenspace and pond. This bedroom also features a dressing area with 2 closets unique to this model. Off the dressing area is a great ensuite bath with 2 sinks plus a separate shower and soaker tub. The 2nd and 3rd bedrooms offer great windows and large closets and share a hall bath. Full unfinished basement allows for your creativity to create your own dream basement space. In the backyard you'll find a great paver patio that was recently rejointed as well as the steps reinforced in 2021 keeping maintenance to a minimum. The fenced yard offers great space including lots of beautiful landscaping that features colorful perennials and mature trees. Updates and upgrades include: Roof, gutters and downspouts 2014, thermostat 2023, water heater 2021, radon mitigation system 2012, garage door keypad 2020, driveway seal coated 2024, new chimney cap 2017, maintenance free front porch columns 2017 and so much more! Spring 2025 the Village of Sugar Grove will be putting in a bridge across the street in the park to connect this subdivision to the Virgil Gilman Trail allowing for not only great walking, running and biking but also a connection to other areas of our community! Walk to coffee, salons, shopping, dining, ice cream, banking and more! Don't wait! You can be entertaining and decorating for the holidays in this beautiful home in no time!
Home Details
Home Type
- Single Family
Est. Annual Taxes
- $8,528
Year Built
- Built in 2003
Lot Details
- Lot Dimensions are 71x124x70x123
- Fenced Yard
- Paved or Partially Paved Lot
HOA Fees
- $16 Monthly HOA Fees
Parking
- 2 Car Attached Garage
- Garage Transmitter
- Garage Door Opener
- Driveway
- Parking Space is Owned
Home Design
- Traditional Architecture
Interior Spaces
- 1,968 Sq Ft Home
- 2-Story Property
- Vaulted Ceiling
- Wood Burning Fireplace
- Fireplace With Gas Starter
- Family Room with Fireplace
- Living Room
- Formal Dining Room
- Water Views
- Unfinished Basement
- Basement Fills Entire Space Under The House
Kitchen
- Breakfast Bar
- Range
- Microwave
- Dishwasher
- Disposal
Flooring
- Wood
- Carpet
Bedrooms and Bathrooms
- 3 Bedrooms
- 3 Potential Bedrooms
- Walk-In Closet
- Dual Sinks
- Soaking Tub
- Separate Shower
Laundry
- Laundry Room
- Laundry on main level
- Dryer
- Washer
Location
- Property is near a park
Schools
- John Shields Elementary School
- Harter Middle School
- Kaneland High School
Utilities
- Central Air
- Heating System Uses Natural Gas
Community Details
- Association fees include insurance
- Manager Association, Phone Number (815) 886-6241
- Windsor Pointe Subdivision, Cardiff Floorplan
- Property managed by Foster Premier
- Community Lake
Listing and Financial Details
- Homeowner Tax Exemptions
Map
Home Values in the Area
Average Home Value in this Area
Property History
| Date | Event | Price | Change | Sq Ft Price |
|---|---|---|---|---|
| 10/09/2024 10/09/24 | Sold | $375,000 | +2.8% | $191 / Sq Ft |
| 09/16/2024 09/16/24 | Pending | -- | -- | -- |
| 09/12/2024 09/12/24 | Price Changed | $364,900 | -1.4% | $185 / Sq Ft |
| 09/12/2024 09/12/24 | For Sale | $369,900 | +92.7% | $188 / Sq Ft |
| 03/05/2012 03/05/12 | Sold | $192,000 | -2.8% | $98 / Sq Ft |
| 02/06/2012 02/06/12 | Pending | -- | -- | -- |
| 01/31/2012 01/31/12 | For Sale | $197,500 | -- | $100 / Sq Ft |
Tax History
| Year | Tax Paid | Tax Assessment Tax Assessment Total Assessment is a certain percentage of the fair market value that is determined by local assessors to be the total taxable value of land and additions on the property. | Land | Improvement |
|---|---|---|---|---|
| 2023 | $8,528 | $101,070 | $24,783 | $76,287 |
| 2022 | $8,231 | $93,306 | $22,879 | $70,427 |
| 2021 | $7,927 | $88,795 | $21,773 | $67,022 |
| 2020 | $7,812 | $86,900 | $21,308 | $65,592 |
| 2019 | $7,688 | $84,058 | $20,611 | $63,447 |
| 2018 | $7,551 | $80,802 | $19,813 | $60,989 |
| 2017 | $7,314 | $77,168 | $18,922 | $58,246 |
| 2016 | $7,134 | $73,767 | $18,088 | $55,679 |
| 2015 | -- | $68,633 | $16,829 | $51,804 |
| 2014 | -- | $65,627 | $16,092 | $49,535 |
| 2013 | -- | $66,317 | $16,261 | $50,056 |
Mortgage History
| Date | Status | Loan Amount | Loan Type |
|---|---|---|---|
| Previous Owner | $162,000 | Stand Alone Refi Refinance Of Original Loan | |
| Previous Owner | $189,916 | Purchase Money Mortgage | |
| Closed | $12,000 | No Value Available |
Deed History
| Date | Type | Sale Price | Title Company |
|---|---|---|---|
| Warranty Deed | $375,000 | Chicago Title | |
| Warranty Deed | $237,500 | Multiple |
Similar Homes in Sugar Grove, IL
Source: Midwest Real Estate Data (MRED)
MLS Number: 12154883
APN: 14-15-106-008
- 236 Berkshire Ln
- 207 E Park Ave
- 230 Brompton Ln Unit B
- 200 Brompton Ln Unit A
- 269 Hampton Rd
- 66 Winthrop New Rd
- 15 W Windsor Ct
- 5S655 Bliss Rd
- 338 Normandie Dr
- 11 Fernilee Ct
- 12 Briargate Cir
- 2 Laura Ln Unit 6
- 112 Sutton Ave Unit 1
- 648 Sheffield Cir Unit 7
- 706 Brighton Dr
- 684 Greenfield Rd
- 35 Walnut Cir
- 769 Brighton Dr
- 79 Neil Rd
- 744 Merrill New Rd
