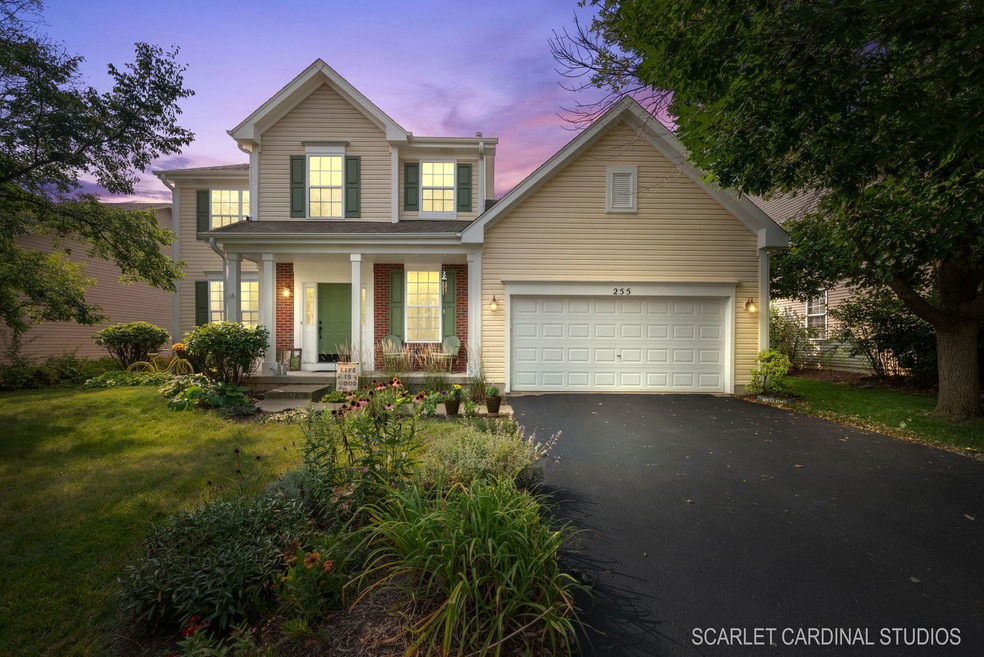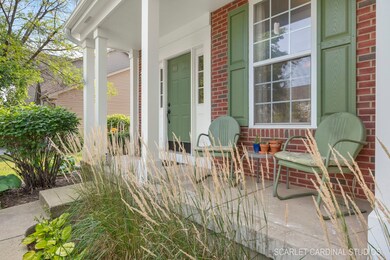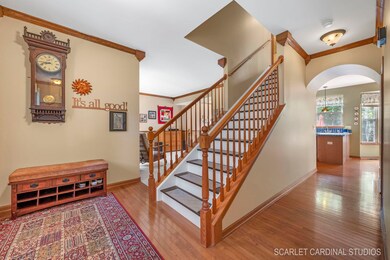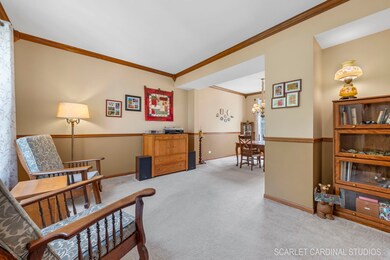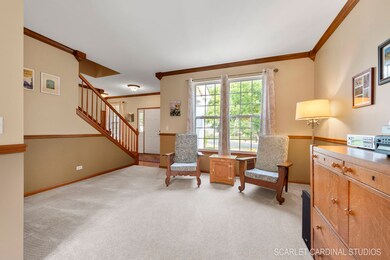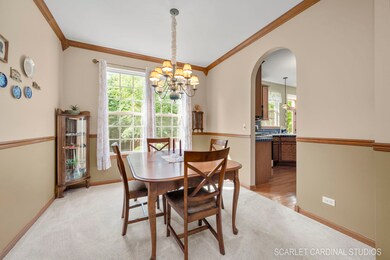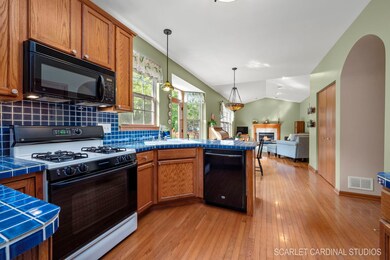
255 Belle Vue Ln Unit 2 Sugar Grove, IL 60554
Highlights
- Water Views
- Property is near a park
- Traditional Architecture
- Community Lake
- Vaulted Ceiling
- Wood Flooring
About This Home
As of October 2024Run don't walk to this sought after 3 bedroom/2.5 bathroom Cardiff model in beautiful Windsor Pointe! This home features almost 2000 square feet and is located on a quiet street across from the ponds and a lovely green space with forest views. It's been meticulously maintained and is ready for you to move right in! Enjoy time on the front porch while taking in the views of the green space and ponds across the street. As you walk into the home you'll be greeted with a welcoming foyer and all wood staircase. This home features a formal living room, that can also be easily used as an office or other flexible space that flows into your formal dining room. Both spaces have large windows allowing for lots of natural light! Step into the sunny kitchen and you'll find everything you need to enjoy cooking and entertaining for the upcoming holiday season! Hardwood floors flow through the kitchen into the large eating area that features a beautiful upgraded door with transom window installed in 2016. This area was also upgraded to feature two windows and extra space to make this area quite large. The kitchen also has a massive pantry closet allowing for easy access to everything you need to prepare your meals. The kitchen and eating area feature an open concept and flow right into your vaulted family room that boasts a fire place and more wood flooring. 3 large windows offer a great view of your fabulous garden and allow for so much natural light. Rounding out this level you'll find a convenient first floor laundry room and a nicely tucked away powder room for guests. Head upstairs to 3 nicely sized bedrooms including a large master bedroom with lots of windows that overlook the greenspace and pond. This bedroom also features a dressing area with 2 closets unique to this model. Off the dressing area is a great ensuite bath with 2 sinks plus a separate shower and soaker tub. The 2nd and 3rd bedrooms offer great windows and large closets and share a hall bath. Full unfinished basement allows for your creativity to create your own dream basement space. In the backyard you'll find a great paver patio that was recently rejointed as well as the steps reinforced in 2021 keeping maintenance to a minimum. The fenced yard offers great space including lots of beautiful landscaping that features colorful perennials and mature trees. Updates and upgrades include: Roof, gutters and downspouts 2014, thermostat 2023, water heater 2021, radon mitigation system 2012, garage door keypad 2020, driveway seal coated 2024, new chimney cap 2017, maintenance free front porch columns 2017 and so much more! Spring 2025 the Village of Sugar Grove will be putting in a bridge across the street in the park to connect this subdivision to the Virgil Gilman Trail allowing for not only great walking, running and biking but also a connection to other areas of our community! Walk to coffee, salons, shopping, dining, ice cream, banking and more! Don't wait! You can be entertaining and decorating for the holidays in this beautiful home in no time!
Last Agent to Sell the Property
Fathom Realty IL LLC License #475174816 Listed on: 09/12/2024

Home Details
Home Type
- Single Family
Est. Annual Taxes
- $8,528
Year Built
- Built in 2003
Lot Details
- Lot Dimensions are 71x124x70x123
- Fenced Yard
- Paved or Partially Paved Lot
HOA Fees
- $16 Monthly HOA Fees
Parking
- 2 Car Attached Garage
- Garage Transmitter
- Garage Door Opener
- Driveway
- Parking Space is Owned
Home Design
- Traditional Architecture
Interior Spaces
- 1,968 Sq Ft Home
- 2-Story Property
- Vaulted Ceiling
- Wood Burning Fireplace
- Fireplace With Gas Starter
- Family Room with Fireplace
- Living Room
- Formal Dining Room
- Water Views
- Unfinished Basement
- Basement Fills Entire Space Under The House
Kitchen
- Breakfast Bar
- Range
- Microwave
- Dishwasher
- Disposal
Flooring
- Wood
- Carpet
Bedrooms and Bathrooms
- 3 Bedrooms
- 3 Potential Bedrooms
- Walk-In Closet
- Dual Sinks
- Soaking Tub
- Separate Shower
Laundry
- Laundry Room
- Laundry on main level
- Dryer
- Washer
Location
- Property is near a park
Schools
- John Shields Elementary School
- Harter Middle School
- Kaneland High School
Utilities
- Central Air
- Heating System Uses Natural Gas
Community Details
- Association fees include insurance
- Manager Association, Phone Number (815) 886-6241
- Windsor Pointe Subdivision, Cardiff Floorplan
- Property managed by Foster Premier
- Community Lake
Listing and Financial Details
- Homeowner Tax Exemptions
Ownership History
Purchase Details
Home Financials for this Owner
Home Financials are based on the most recent Mortgage that was taken out on this home.Similar Homes in Sugar Grove, IL
Home Values in the Area
Average Home Value in this Area
Purchase History
| Date | Type | Sale Price | Title Company |
|---|---|---|---|
| Warranty Deed | $237,500 | Multiple |
Mortgage History
| Date | Status | Loan Amount | Loan Type |
|---|---|---|---|
| Open | $162,000 | Stand Alone Refi Refinance Of Original Loan | |
| Closed | $189,916 | Purchase Money Mortgage | |
| Closed | $12,000 | No Value Available |
Property History
| Date | Event | Price | Change | Sq Ft Price |
|---|---|---|---|---|
| 10/09/2024 10/09/24 | Sold | $375,000 | +2.8% | $191 / Sq Ft |
| 09/16/2024 09/16/24 | Pending | -- | -- | -- |
| 09/12/2024 09/12/24 | Price Changed | $364,900 | -1.4% | $185 / Sq Ft |
| 09/12/2024 09/12/24 | For Sale | $369,900 | +92.7% | $188 / Sq Ft |
| 03/05/2012 03/05/12 | Sold | $192,000 | -2.8% | $98 / Sq Ft |
| 02/06/2012 02/06/12 | Pending | -- | -- | -- |
| 01/31/2012 01/31/12 | For Sale | $197,500 | -- | $100 / Sq Ft |
Tax History Compared to Growth
Tax History
| Year | Tax Paid | Tax Assessment Tax Assessment Total Assessment is a certain percentage of the fair market value that is determined by local assessors to be the total taxable value of land and additions on the property. | Land | Improvement |
|---|---|---|---|---|
| 2024 | $8,834 | $112,066 | $27,479 | $84,587 |
| 2023 | $8,528 | $101,070 | $24,783 | $76,287 |
| 2022 | $8,231 | $93,306 | $22,879 | $70,427 |
| 2021 | $7,927 | $88,795 | $21,773 | $67,022 |
| 2020 | $7,812 | $86,900 | $21,308 | $65,592 |
| 2019 | $7,688 | $84,058 | $20,611 | $63,447 |
| 2018 | $7,551 | $80,802 | $19,813 | $60,989 |
| 2017 | $7,314 | $77,168 | $18,922 | $58,246 |
| 2016 | $7,134 | $73,767 | $18,088 | $55,679 |
| 2015 | -- | $68,633 | $16,829 | $51,804 |
| 2014 | -- | $65,627 | $16,092 | $49,535 |
| 2013 | -- | $66,317 | $16,261 | $50,056 |
Agents Affiliated with this Home
-
S
Seller's Agent in 2024
Stacey Puett
Fathom Realty IL LLC
-
C
Buyer's Agent in 2024
Cheli Haywood
HomeSmart Connect LLC
-
C
Seller's Agent in 2012
Cathy Peters
Keller Williams Innovate - Aurora
-
K
Buyer's Agent in 2012
Karen Adams
Baird Warner
Map
Source: Midwest Real Estate Data (MRED)
MLS Number: 12154883
APN: 14-15-106-008
- 270 St James Pkwy Unit A
- 279 E Park Ave Unit 1
- 282 Whitfield Dr Unit A
- 288 Whitfield Dr Unit B
- 261 Hampton Rd Unit 1
- 171 Brompton Ln Unit A
- 206 Brompton Ln Unit A
- 174 Brompton Ln Unit A
- 303 Capitol Dr Unit A
- 2 Cedar Gate Cir
- 27 Hillcrest Dr
- 8 Buckingham Dr
- 150 Oxford Ave Unit 1
- 706 Brighton Dr
- 684 Greenfield Rd
- 42W490 Kedeka Rd
- 92 Neil Rd Unit 2
- 740 Manor Hill Place
- 769 Brighton Dr
- 744 Merrill New Rd
