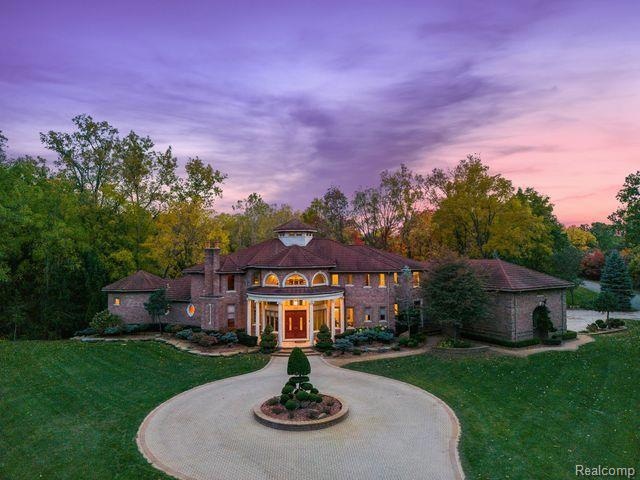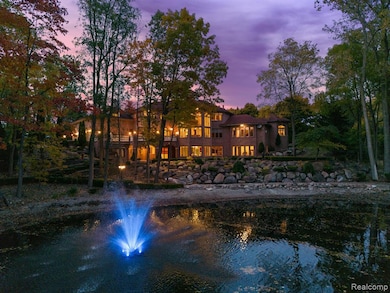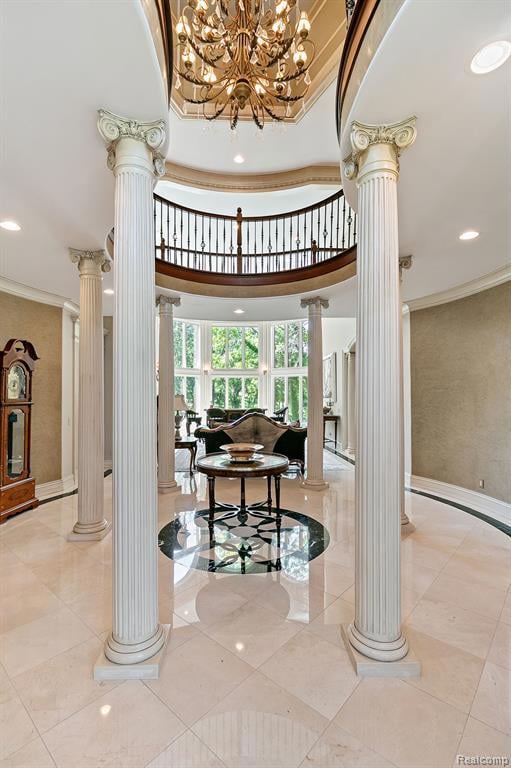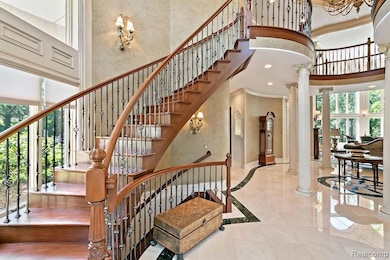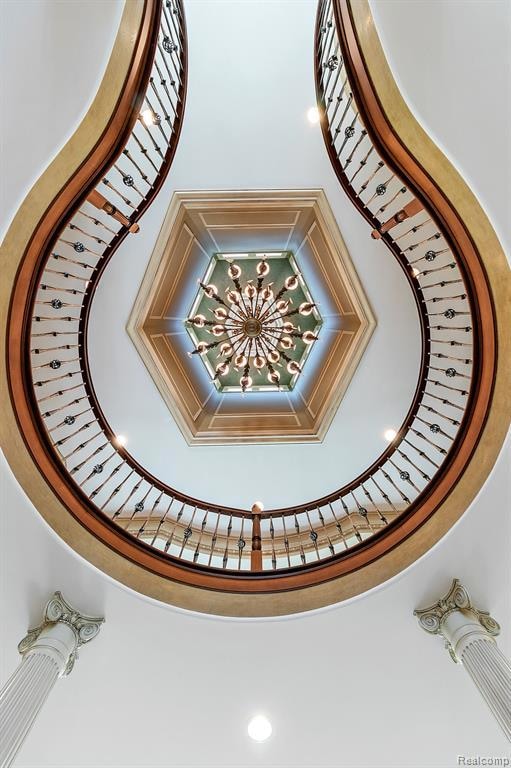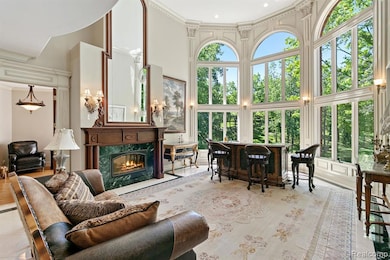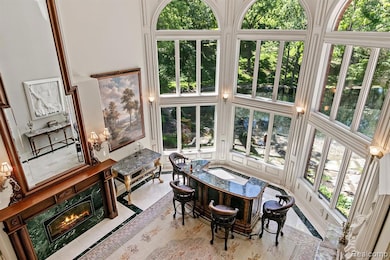255 Camelot Way Rochester, MI 48306
Estimated payment $13,994/month
Highlights
- Water Views
- Home fronts a pond
- Fireplace in Primary Bedroom
- Baldwin Elementary School Rated A
- 2.59 Acre Lot
- Contemporary Architecture
About This Home
Nestled on a sprawling 2.59-acre private lot, this custom-built estate offers 5 bedrooms and 7.5 bathrooms and is a true showcase of superior construction and breathtaking architecture, inside and out. You’ll be welcomed by lush landscaping and meticulously designed hardscaping, leading to a stunning two-story foyer with elegant crown molding that sets the tone for the entire home.
A true retreat awaits on the main level in the Grand Primary Suite, featuring a grand spa-like bathroom with a custom shower and luxurious jetted tub. All floors throughout the home are heated—marble and hardwood—providing a rare level of comfort and elegance throughout the seasons.
The spacious eat-in kitchen is a chef’s dream, equipped with professional-grade appliances and a balcony that overlooks the picturesque backyard. The great room features floor-to-ceiling windows, flooding the space with natural light and offering panoramic views of the serene landscape. For work or quiet reflection, a stately two-story mahogany office provides both elegance and function. An entire fully finished walk-out basement could easily serve as a second home within the home—perfect for long-term guests, older children, or parents who desire their own private space when staying with you. This versatile lower level includes a second kitchen, bar, high ceilings, fireplace, second laundry room, and space ready for a theater room—ideal for entertaining or multigenerational living. Step outside to your personal resort-like oasis: multiple patios, a wood-fired pizza oven, and a private pond perfect for paddle-boarding or fishing. Despite its tranquil setting, the home is just minutes from downtown Rochester, offering a perfect balance of seclusion and convenience.
Home Details
Home Type
- Single Family
Est. Annual Taxes
Year Built
- Built in 2001 | Remodeled in 2022
Lot Details
- 2.59 Acre Lot
- Lot Dimensions are 250x320x373x381
- Home fronts a pond
- Sprinkler System
- Wooded Lot
Home Design
- Contemporary Architecture
- Brick Exterior Construction
- Poured Concrete
- Metal Roof
Interior Spaces
- 5,171 Sq Ft Home
- 2-Story Property
- Wet Bar
- Central Vacuum
- Crown Molding
- Family Room with Fireplace
- Library with Fireplace
- Water Views
- Security System Owned
Kitchen
- Double Oven
- Built-In Gas Oven
- Built-In Gas Range
- Recirculated Exhaust Fan
- Warming Drawer
- Microwave
- Dishwasher
- Disposal
Bedrooms and Bathrooms
- 5 Bedrooms
- Fireplace in Primary Bedroom
- Jetted Tub in Primary Bathroom
Laundry
- Laundry Room
- Dryer
Finished Basement
- Sump Pump
- Fireplace in Basement
Parking
- 4 Car Attached Garage
- Heated Garage
Outdoor Features
- Covered Patio or Porch
- Exterior Lighting
Location
- Ground Level
Utilities
- Forced Air Heating and Cooling System
- Vented Exhaust Fan
- Hot Water Heating System
- Geothermal Heating and Cooling
- Heating System Uses Natural Gas
- Programmable Thermostat
- Whole House Permanent Generator
- Tankless Water Heater
Community Details
- No Home Owners Association
Listing and Financial Details
- Assessor Parcel Number 1034476005
Map
Home Values in the Area
Average Home Value in this Area
Tax History
| Year | Tax Paid | Tax Assessment Tax Assessment Total Assessment is a certain percentage of the fair market value that is determined by local assessors to be the total taxable value of land and additions on the property. | Land | Improvement |
|---|---|---|---|---|
| 2024 | $15,219 | $961,040 | $0 | $0 |
| 2023 | $14,635 | $901,420 | $0 | $0 |
| 2022 | $12,856 | $782,820 | $0 | $0 |
| 2021 | $11,986 | $759,360 | $0 | $0 |
| 2020 | $8,388 | $759,790 | $0 | $0 |
| 2019 | $12,654 | $698,950 | $0 | $0 |
| 2018 | $12,701 | $654,560 | $0 | $0 |
| 2017 | $12,507 | $628,240 | $0 | $0 |
| 2016 | $12,441 | $589,320 | $0 | $0 |
| 2015 | -- | $533,660 | $0 | $0 |
| 2014 | -- | $466,340 | $0 | $0 |
| 2011 | -- | $427,000 | $0 | $0 |
Property History
| Date | Event | Price | List to Sale | Price per Sq Ft | Prior Sale |
|---|---|---|---|---|---|
| 07/21/2025 07/21/25 | Price Changed | $2,290,000 | -2.5% | $443 / Sq Ft | |
| 03/27/2025 03/27/25 | For Sale | $2,349,000 | +30.5% | $454 / Sq Ft | |
| 03/23/2022 03/23/22 | Sold | $1,800,000 | -10.0% | $348 / Sq Ft | View Prior Sale |
| 11/12/2021 11/12/21 | For Sale | $1,999,900 | -- | $387 / Sq Ft |
Purchase History
| Date | Type | Sale Price | Title Company |
|---|---|---|---|
| Interfamily Deed Transfer | -- | None Available | |
| Interfamily Deed Transfer | -- | Abstract Title Agency | |
| Interfamily Deed Transfer | -- | None Available |
Mortgage History
| Date | Status | Loan Amount | Loan Type |
|---|---|---|---|
| Closed | $207,400 | New Conventional |
Source: Realcomp
MLS Number: 20250020638
APN: 10-34-476-005
- 5772 N Rochester Rd
- 5550 N Rochester Rd
- 5540 Bostall Woods Dr
- 5925 Oakland Valley Dr
- 176 Perrydale St
- 6022 Orion Rd
- 5300 Sheldon Rd
- 515 Whims Ln
- 0000 Jendean Ln
- 5181 Stonehenge Dr
- 6589 Orion Rd
- 6601 Rochester Rd
- 1340 Kings Cove Dr Unit 317
- 4647 Applewood Ct
- 1637 Serene Ct
- 1484 Saddle Ln
- 1437 Lantern Ln
- 1246 Kings Cove Ct Unit 234
- 1099 Tienken Ct Unit 204
- 1865 Archers Pointe
- 6400 N Rochester Rd
- 4906 Stonehenge Dr
- 1685 Bedford Square Dr
- 1097 Tienken Ct Unit 202
- 460 W Tienken Rd
- 434 W Tienken Rd
- 787 Quarry
- 1454 N Rochester Rd
- 124 Oakland Crest Dr
- 704 Oak Brook Ridge Dr
- 281 Reitman Ct
- 1385 N Main St
- 1228 N Main St
- 1841 Grayslake Dr
- 1016 Ironwood Ct
- 436 Romeo Rd Unit 312
- 436 Romeo Rd Unit 311
- 334 Romeo Rd
- 803 Plate St Unit 105
- 803 Plate St Unit 110
