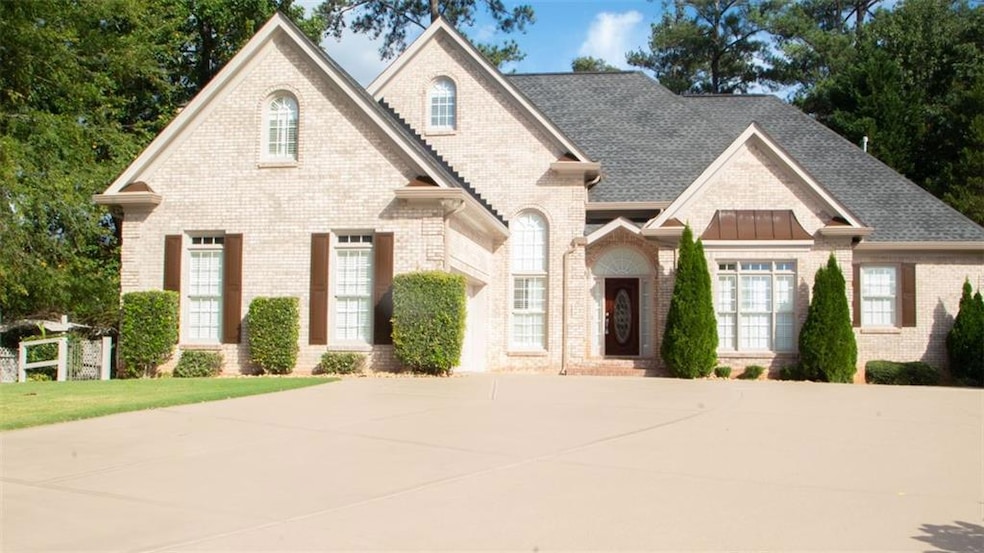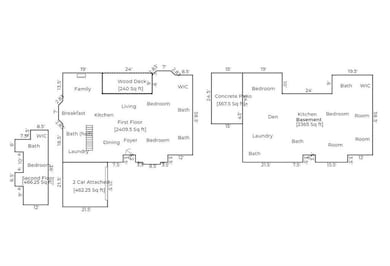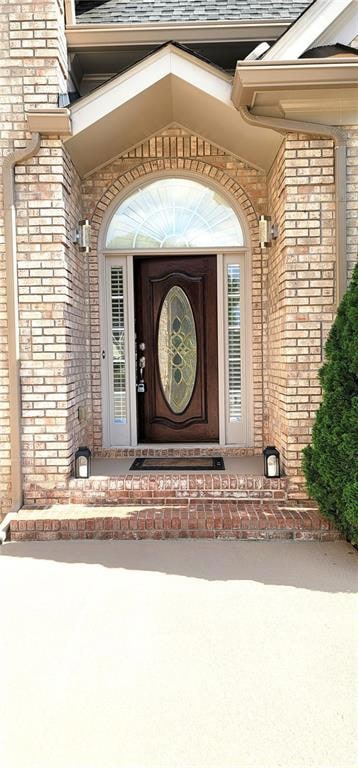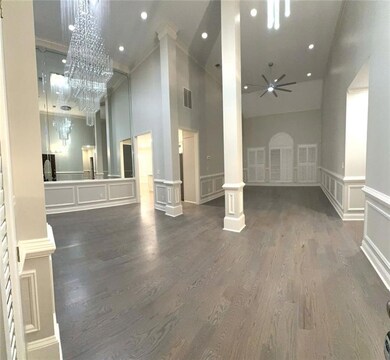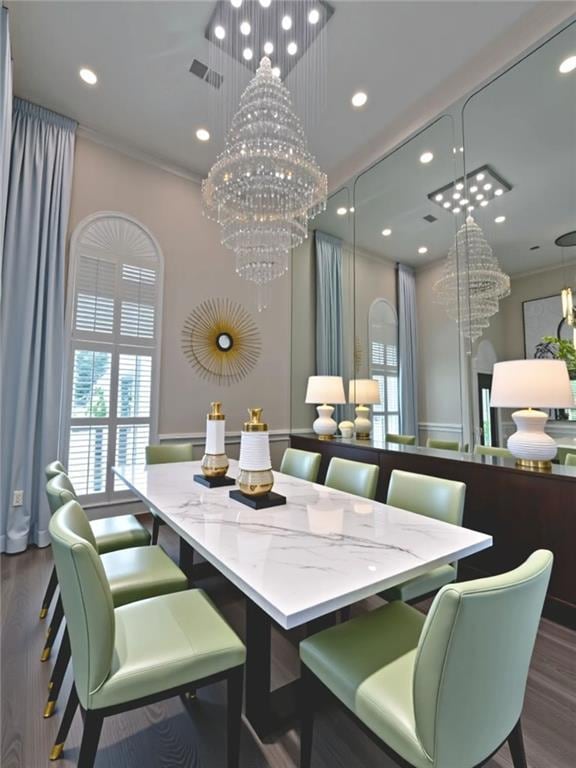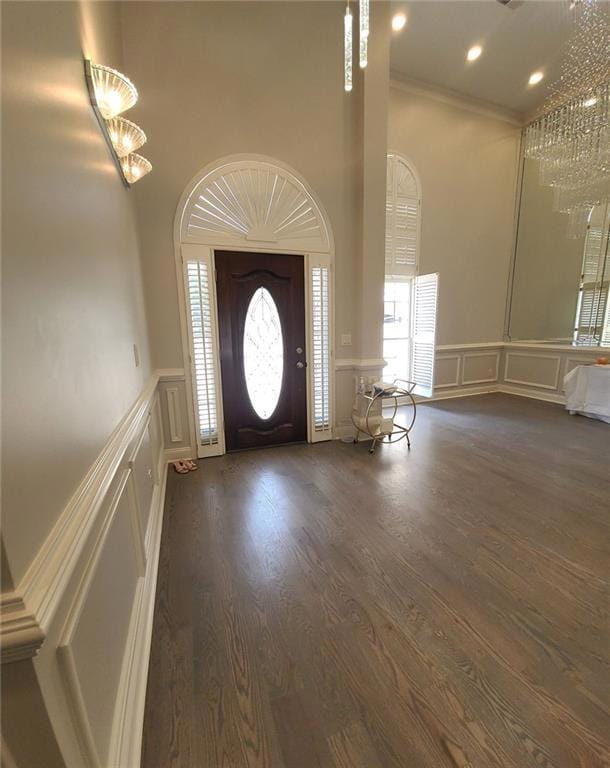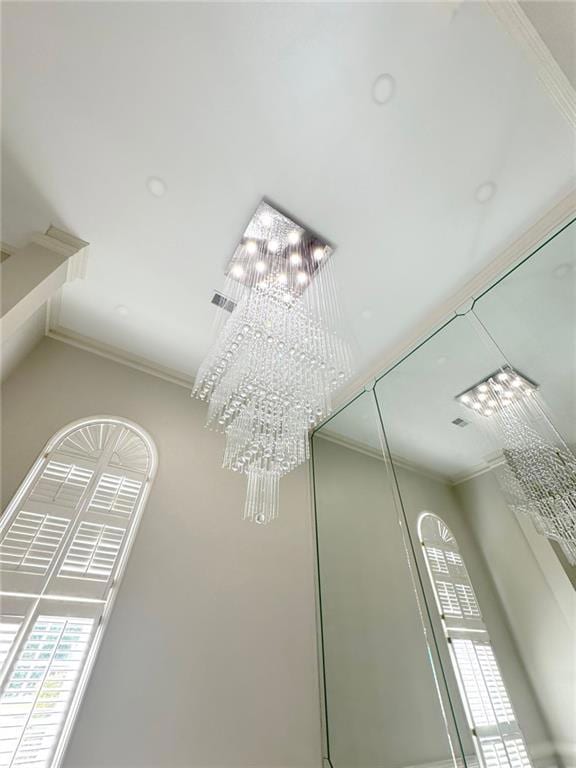Discover the perfect blend of luxury, comfort, and functionality in this fully renovated showstopper. With 7 spacious bedrooms, 6.5 spa-inspired bathrooms, and a versatile bonus room, this home offers space and style for every lifestyle. Thoughtfully designed for multi-generational living, it features brand-new appliances and dual washers and dryers on separate floors for added convenience.
The lavish master suite is your personal retreat, complete with a modern clawfoot tub for the ultimate relaxation. Throughout the home, you’ll find high-end finishes including gleaming hardwood floors, quartz countertops, custom wooden shutters, and premium tilework in every bathroom.
The fully finished basement with a private entrance provides endless possibilities—perfect for an in-law suite, rental opportunity, or guest quarters. Two inviting outdoor living spaces, including an extended porch, are ideal for entertaining or enjoying quiet evenings.
Located in an amazing, family-friendly neighborhood, this home is just a short walk from the library, a nearby park, and local shopping. The area is peaceful, safe, and filled with charm—ideal for families or anyone seeking a warm, welcoming community. A scenic neighborhood lake adds to the appeal, offering beautiful views to enjoy throughout the day.
Take in breathtaking sunrise and sunset views right from your own home. The spacious backyard provides room to add a pool or playground and is perfect for pets to roam—an ideal setup for both children and animal lovers. The exterior has been fully renovated and freshly painted, with ample parking for all your guests.
Homes in this desirable neighborhood are selling fast. Don’t miss your opportunity to make this exceptional property your own—schedule your tour today.

