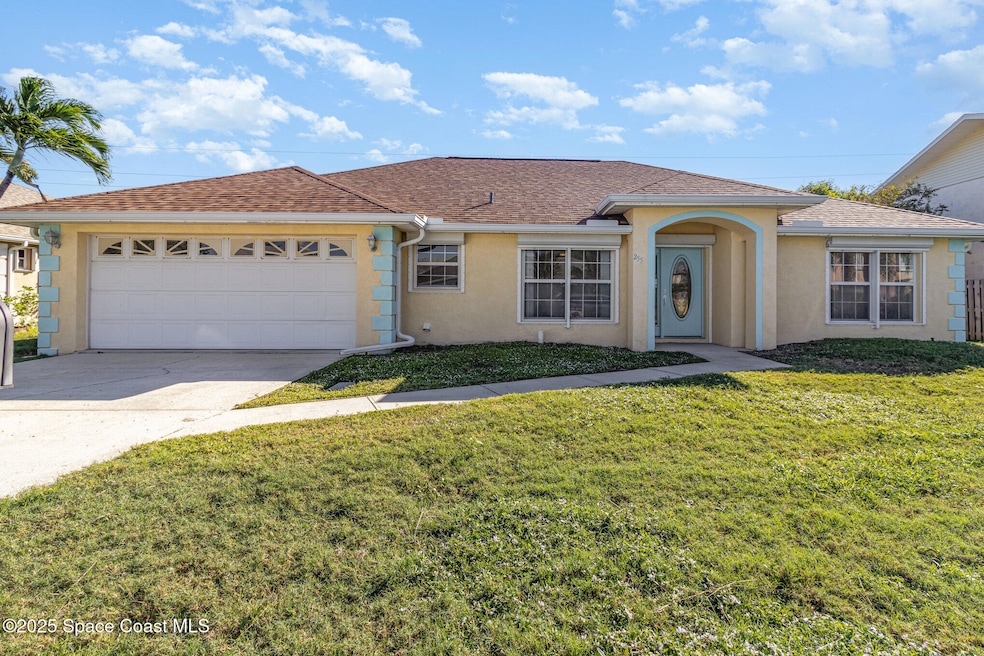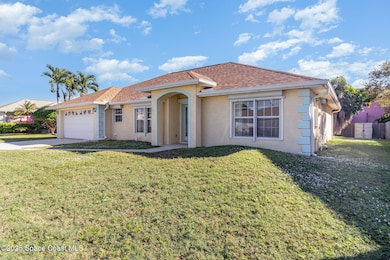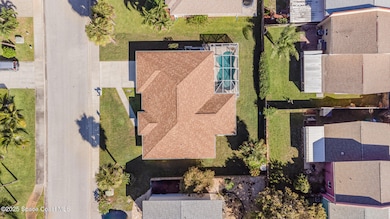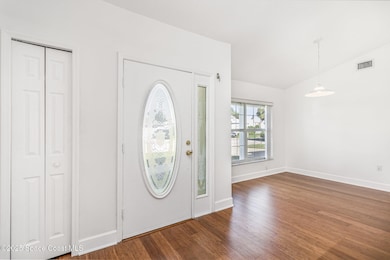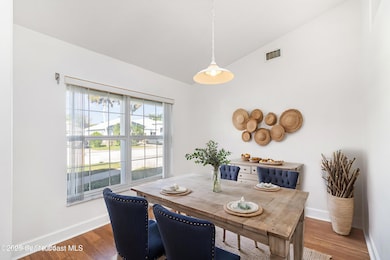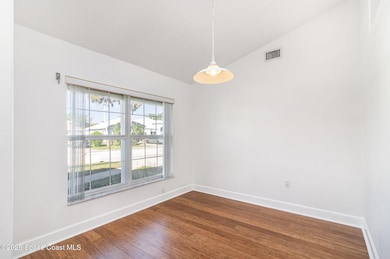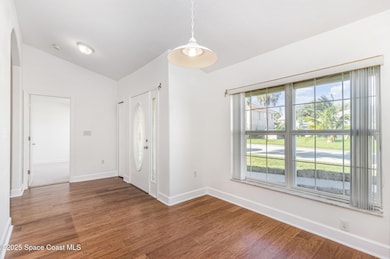
255 Corona Ave Cocoa Beach, FL 32931
Estimated payment $3,851/month
Highlights
- Heated In Ground Pool
- Open Floorplan
- Traditional Architecture
- Theodore Roosevelt Elementary School Rated 9+
- Vaulted Ceiling
- Wood Flooring
About This Home
Welcome to Cocoa Beach! 4-bedroom pool home is perfectly situated on a wonderful, quiet street just three blocks from the ocean. Split-floor plan offers both comfort and functionality, vaulted ceilings, open-concept living area, laundry room with window. At the front of the home, you'll find a versatile flex space—ideal for an office, sitting room, or formal dining area. Light, bright, the kitchen opens the great room, creating the perfect gathering space. Oversized primary suite features a generous walk-in closet. Step outside to a covered patio for grilling or unwinding by the screened-in, heated pool. Interior features include wood flooring in the main living areas, carpeted bedrooms, and tile in the baths. The perfect blend of comfort, style, and beachside living! Pool pump (2024), roof (2020), and HVAC (2023)
Home Details
Home Type
- Single Family
Est. Annual Taxes
- $2,790
Year Built
- Built in 2002
Lot Details
- 8,276 Sq Ft Lot
- Cul-De-Sac
- West Facing Home
Parking
- 2 Car Attached Garage
Home Design
- Traditional Architecture
- Shingle Roof
- Concrete Siding
- Asphalt
- Stucco
Interior Spaces
- 1,847 Sq Ft Home
- 1-Story Property
- Open Floorplan
- Vaulted Ceiling
- Ceiling Fan
- Entrance Foyer
- Dining Room
- Game Room
- Screened Porch
- Pool Views
Kitchen
- Breakfast Bar
- Electric Oven
- Electric Range
- Microwave
- Dishwasher
- Disposal
Flooring
- Wood
- Carpet
- Tile
Bedrooms and Bathrooms
- 4 Bedrooms
- Split Bedroom Floorplan
- Walk-In Closet
- 2 Full Bathrooms
- Shower Only
Laundry
- Laundry Room
- Laundry on main level
- Dryer
- Washer
Outdoor Features
- Heated In Ground Pool
- Patio
Schools
- Roosevelt Elementary School
- Cocoa Beach Middle School
- Cocoa Beach High School
Utilities
- Central Heating and Cooling System
- Electric Water Heater
- Cable TV Available
Community Details
- No Home Owners Association
- Del Real Town House Villas 1St Addn Replat Of Po Subdivision
Listing and Financial Details
- Assessor Parcel Number 25-37-15-16-00000.0-0015.00
Map
Home Values in the Area
Average Home Value in this Area
Tax History
| Year | Tax Paid | Tax Assessment Tax Assessment Total Assessment is a certain percentage of the fair market value that is determined by local assessors to be the total taxable value of land and additions on the property. | Land | Improvement |
|---|---|---|---|---|
| 2025 | $2,883 | $220,880 | -- | -- |
| 2024 | $2,817 | $214,660 | -- | -- |
| 2023 | $2,817 | $208,410 | $0 | $0 |
| 2022 | $2,603 | $202,340 | $0 | $0 |
| 2021 | $2,591 | $196,450 | $0 | $0 |
| 2020 | $2,568 | $193,740 | $0 | $0 |
| 2019 | $2,548 | $189,390 | $0 | $0 |
| 2018 | $2,534 | $185,860 | $0 | $0 |
| 2017 | $2,546 | $182,040 | $0 | $0 |
| 2016 | $2,536 | $178,300 | $105,000 | $73,300 |
| 2015 | $2,534 | $177,070 | $100,000 | $77,070 |
| 2014 | $2,540 | $175,670 | $80,000 | $95,670 |
Property History
| Date | Event | Price | List to Sale | Price per Sq Ft |
|---|---|---|---|---|
| 11/04/2025 11/04/25 | Pending | -- | -- | -- |
| 10/31/2025 10/31/25 | For Sale | $685,000 | -- | $371 / Sq Ft |
Purchase History
| Date | Type | Sale Price | Title Company |
|---|---|---|---|
| Warranty Deed | $100 | None Listed On Document | |
| Warranty Deed | $100 | None Listed On Document | |
| Warranty Deed | $215,000 | -- | |
| Warranty Deed | $55,000 | -- |
Mortgage History
| Date | Status | Loan Amount | Loan Type |
|---|---|---|---|
| Previous Owner | $172,000 | No Value Available |
About the Listing Agent

Jennifer Pecora believes that exemplary customer service is her primary goal with each and every real estate transaction she performs. Her extensive training as a customer service representative in the corporate travel division of a premier national company provided her invaluable experience as a Realtor®. But it’s the conviction that she wakes up with every day that has propelled her success in her chosen field. “I believe that exceptional customer service is paramount to everything else,”
Jennifer's Other Listings
Source: Space Coast MLS (Space Coast Association of REALTORS®)
MLS Number: 1061069
APN: 25-37-15-16-00000.0-0015.00
- 277 S Brevard Ave Unit 2-4
- 286 S Orlando Ave
- 124 Aucila Rd
- 57 Riverview Ln
- 378 S Brevard Ave
- 190 S Orlando Ave Unit I
- 235 S Orlando Ave Unit 4
- 280 S Atlantic Ave Unit A
- 226 S Atlantic Ave
- 112 Sunset Dr
- 402 S Orlando Ave
- 450 S Brevard Ave
- 451 S Brevard Ave Unit 14
- 105 Aucila Rd
- 115 Chipola Rd
- 111 S Atlantic Ave
- 320 S Brevard Ave
- 315 S Brevard Ave
- 540 S Brevard Ave Unit 412
- 530 S Brevard Ave Unit 315
