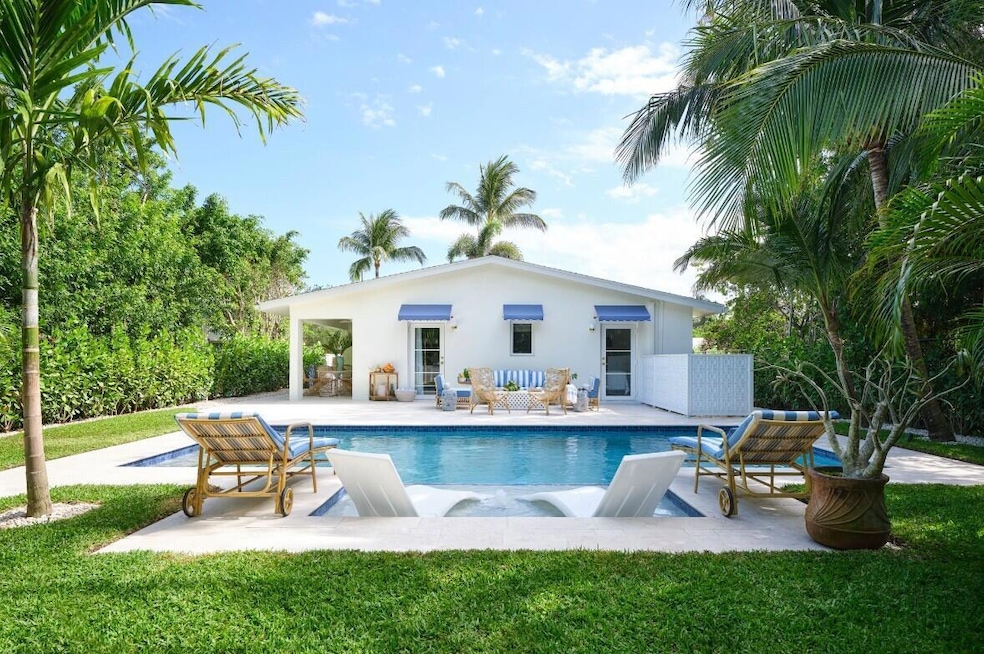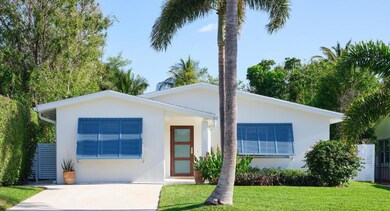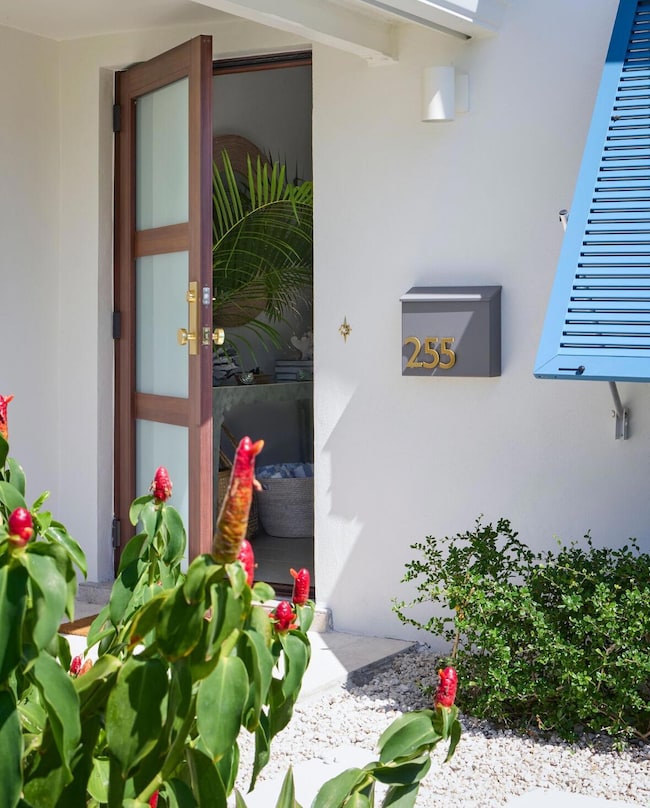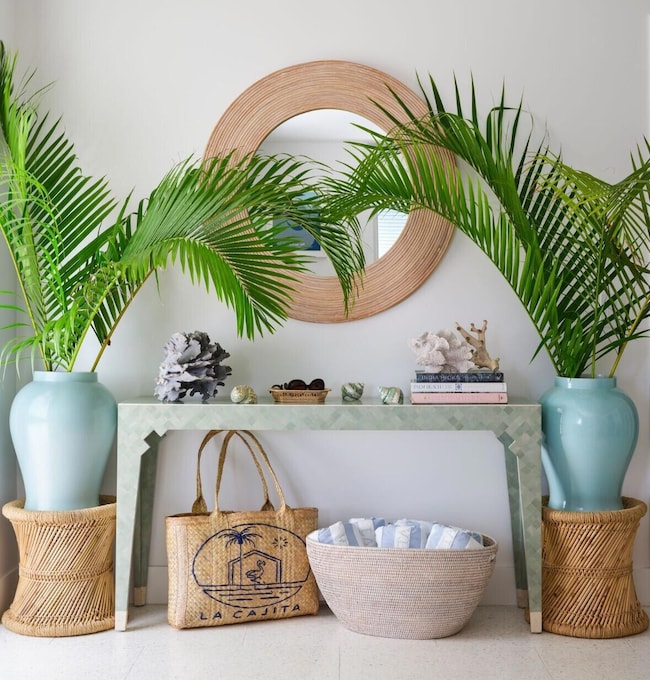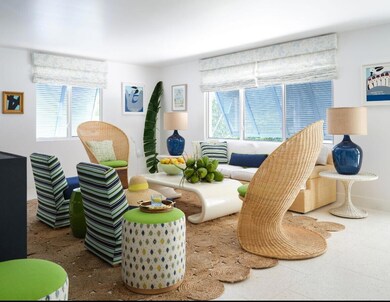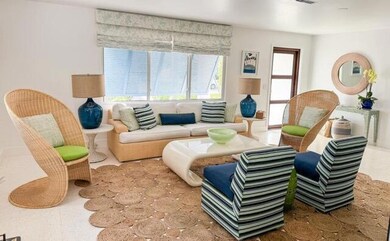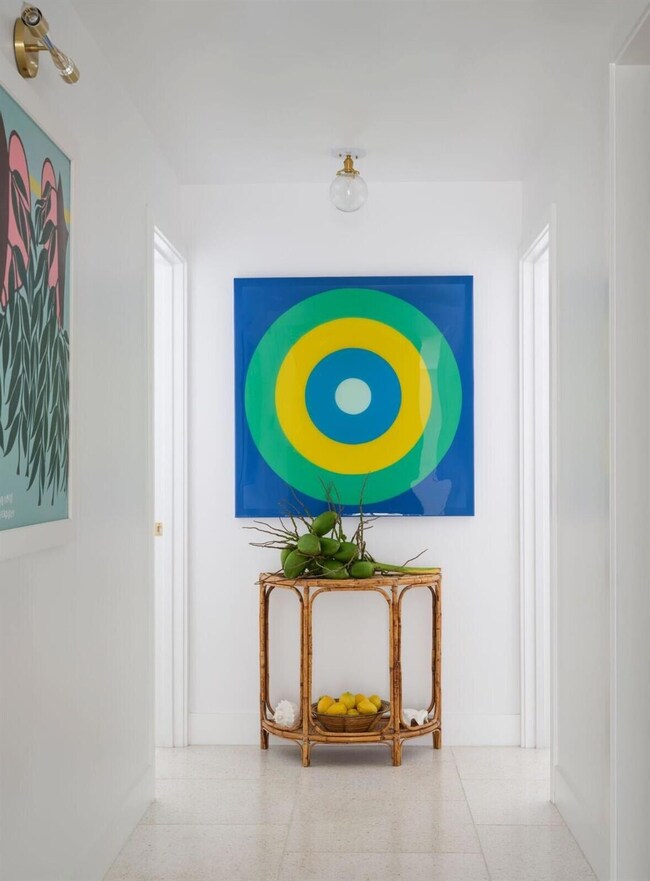255 Cortez Rd West Palm Beach, FL 33405
South End NeighborhoodHighlights
- Wood Flooring
- Furnished
- Separate Shower in Primary Bathroom
- Garden View
- Converted Garage
- Bar
About This Home
This 1970's bungalow was completely transformed in 2023 by Trish Becker Design, FGS Design Architects, and Ritzzo Development into a three bedroom/three bath stunner. The galley kitchen has new cabinetry, a Lieberr fridge, Cafe smart gas range and Bosche dishwasher. There is one King and one Queen, both with en-suite bathrooms, sizable closets and access to the pool. Directly off the kitchen is a covered dining porch with seating for 8. The fully enclosed garden features a new heated saltwater pool, built-in grill area with smoker, and a small garden shed obscured by new landscaping. An air of island chic is evident throughout, emanating from the vibrant color palette of encaustic tiles and fun fabrics. Weekly maid service included. Booked 12/19/25-3/30/26.
Home Details
Home Type
- Single Family
Est. Annual Taxes
- $13,642
Year Built
- Built in 1971
Lot Details
- Sprinkler System
Interior Spaces
- 1,674 Sq Ft Home
- 1-Story Property
- Furnished
- Bar
- Ceiling Fan
- Garden Views
Kitchen
- Built-In Oven
- Microwave
- Ice Maker
- Dishwasher
- Disposal
Flooring
- Wood
- Carpet
- Ceramic Tile
Bedrooms and Bathrooms
- 3 Bedrooms
- 3 Full Bathrooms
- Separate Shower in Primary Bathroom
Laundry
- Dryer
- Washer
Home Security
- Home Security System
- Motion Detectors
- Fire and Smoke Detector
Parking
- Converted Garage
- Driveway
- On-Street Parking
Outdoor Features
- Patio
- Shed
Schools
- Conniston Community Middle School
- Forest Hill High School
Utilities
- Central Heating and Cooling System
- Electric Water Heater
Listing and Financial Details
- Property Available on 3/2/23
- Assessor Parcel Number 74434410180000060
Community Details
Overview
- Toledo Subdivision
Pet Policy
- Pets Allowed
Map
Source: BeachesMLS
MLS Number: R11061294
APN: 74-43-44-10-18-000-0060
- 244 Cortez Rd
- 247 Bloomfield Dr
- 230 Santa Lucia Dr
- 309 Nathan Hale Rd
- 210 Cortez Rd
- 205 Gray St
- 141 Cortez Rd
- 136 Santa Lucia Dr
- 6508 Washington Rd
- 115 Elwa Place
- 343 Forest Hill Blvd
- 6707 Pamela Ln
- 385 Hunter St
- 352 Palmetto St
- 369 Valley Forge Rd
- 344 Forest Hill Blvd
- 6709 S Flagler Dr
- 359 Winters St
- 336 Winters St
- 319 Hunter St
- 235 Santa Lucia Dr
- 246 Elwa Place
- 236 Ashworth St
- 330 Macy St
- 369 Valley Forge Rd
- 331 Winters St
- 135 Churchill Rd
- 200 Ellamar Rd
- 411 Nathan Hale Rd Unit 2
- 355 Maddock St
- 322 Maddock St
- 500 Nathan Hale Rd Unit 1
- 382 Ellamar Rd
- 6101 Webster Ave Unit 2
- 344 Linda Ln Unit ID1326853P
- 524 Palmetto St
- 374 Linda Ln
- 127 Miramar Way
- 440 Maddock St Unit 2
