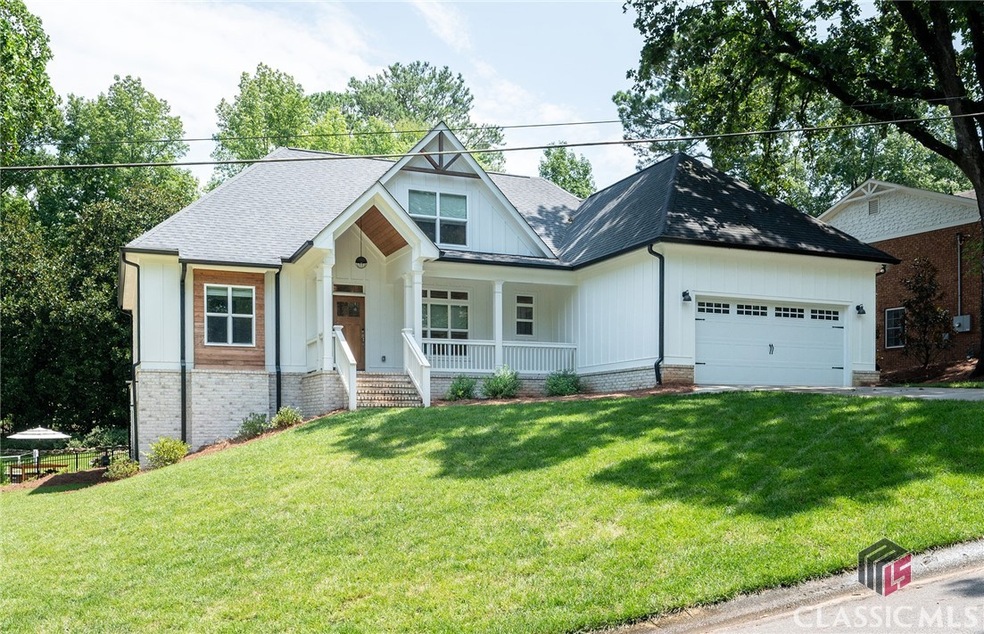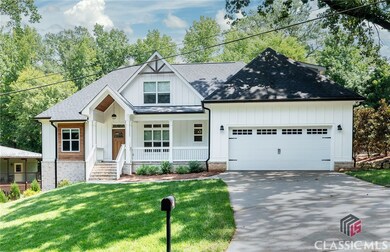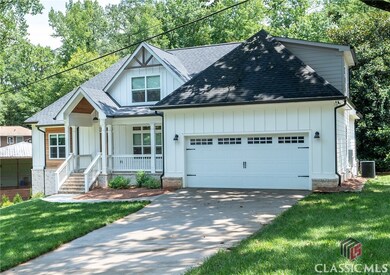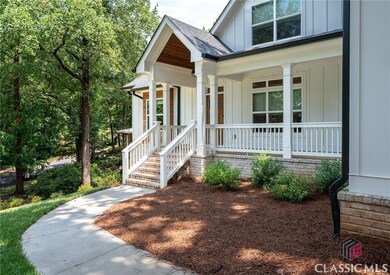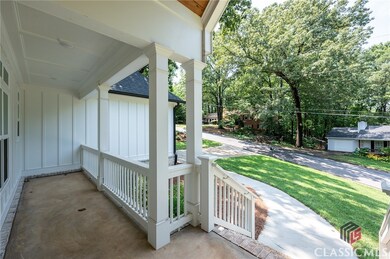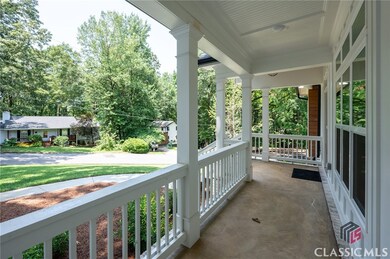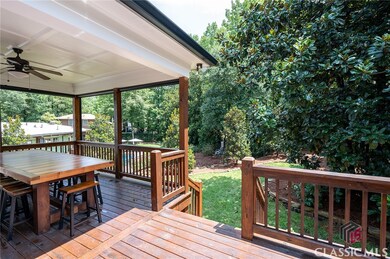Great Barrow Elementary zoned home in a great corner of a great community neighborhood with direct access to Memorial Park and downtown Five Points. This 2 year young 5 bed/3.5 bath home was purchased new by the next door neighbors whose sole use was as an air bnb. Open floor plan with Custom Kitchen and Fireplace. Main Floor also includes LR/DR, owner’s suite on first, two more bedrooms with a J&J bath, privately located half-bath, and laundry. Top floor has two huge bedrooms, a loft area, and a full hall bath. Sellers added well over $150k in improvements pre and post-closing. Custom touches throughout including: site finished oak flooring throughout and tile in bathrooms, granite in the kitchen and all baths, upgraded stainless appliance package (fridge stays as does w/d), Artisan mirrors, floating bedside shelving, wood shelving in bedrooms, window treatments, major improvements beyond the builder grade initial landscape ($9700 in azaleas alone), both hardscape, soft scape and underground hard-piped drainage, and much much more. All this over a full unfinished basement stubbed for a bathroom; you could add a kitchen and basically create a complete 2000’ second home with exterior access. This property has all of the contents available down to the silverware, so inquire as desired. A great family home, turnkey game day home or instant money maker air bnb available just 3 weeks before the first kickoff! Seller can transfer the home, its furnishings, and entire air bnb page and bookings directly to the buyer if desired (grossing $85-95K/year). Will let the pictures and HD Tour do the rest of the talking.

