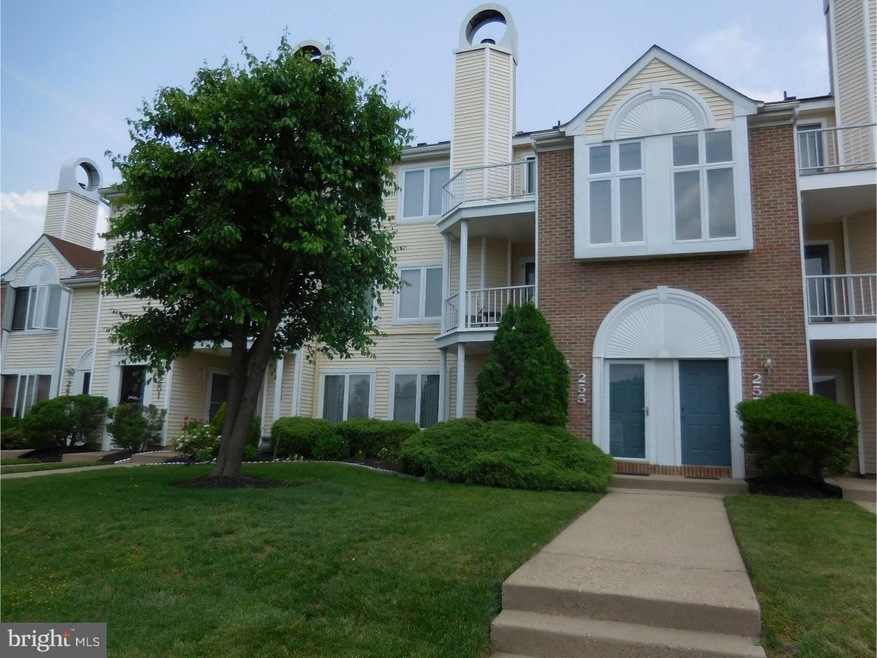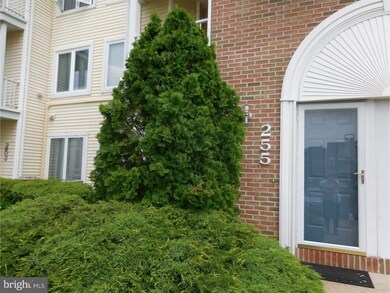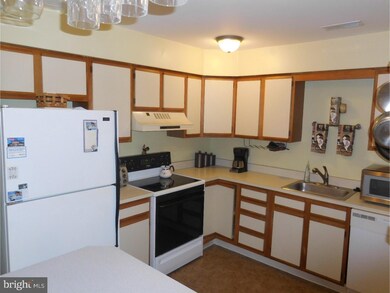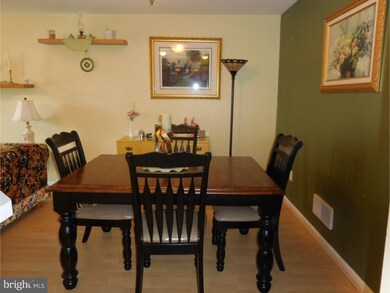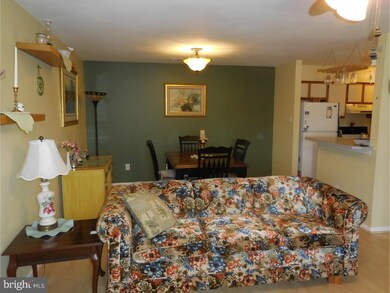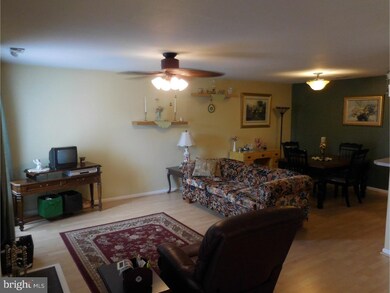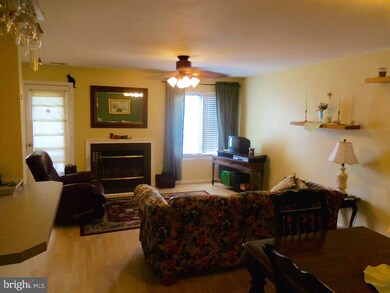255 Devon Way Unit 1416 Levittown, PA 19057
Highlights
- Colonial Architecture
- Deck
- 1 Fireplace
- Clubhouse
- Wood Flooring
- Community Pool
About This Home
As of October 2021Pride of ownership abounds throughout this well maintained 2 bedroom and 1.5 bath condo nestled in the Crestwood Condo neighborhood. The main floor offers a living room with fireplace, perfect for the winter months and door leading to the deck. The kitchen with plenty of cabinets and counter space and a breakfast bar overlooking the adjoining dining room. As you stroll up the stairs, there is a landing where you could place a desk for a small office or enjoy a good book on the window seat. Up the stairs, you will find a bedroom with a door leading to the deck, the master bedroom with a walk-in closet, a loft area for additional storage and a door leading to the adjoining hall bath. The laundry room completes the upper level.
Townhouse Details
Home Type
- Townhome
Year Built
- Built in 1990
HOA Fees
- $234 Monthly HOA Fees
Parking
- Rented or Permit Required
Home Design
- Colonial Architecture
- Pitched Roof
- Shingle Roof
- Vinyl Siding
Interior Spaces
- Property has 2 Levels
- Skylights
- 1 Fireplace
- Living Room
- Dining Room
- Laundry on upper level
Kitchen
- Breakfast Area or Nook
- Built-In Range
- Dishwasher
Flooring
- Wood
- Wall to Wall Carpet
- Vinyl
Bedrooms and Bathrooms
- 2 Bedrooms
- En-Suite Primary Bedroom
- 1.5 Bathrooms
Outdoor Features
- Deck
Schools
- Truman Senior High School
Utilities
- Central Air
- Heating Available
- Electric Water Heater
Listing and Financial Details
- Tax Lot 0821416
- Assessor Parcel Number 05-025-0821416
Community Details
Overview
- Association fees include pool(s), common area maintenance, exterior building maintenance, lawn maintenance, snow removal, trash, alarm system
- $500 Other One-Time Fees
- Crestwood Condo Subdivision
Amenities
- Clubhouse
Recreation
- Community Pool
Ownership History
Purchase Details
Home Financials for this Owner
Home Financials are based on the most recent Mortgage that was taken out on this home.Purchase Details
Home Financials for this Owner
Home Financials are based on the most recent Mortgage that was taken out on this home.Purchase Details
Purchase Details
Home Financials for this Owner
Home Financials are based on the most recent Mortgage that was taken out on this home.Purchase Details
Home Financials for this Owner
Home Financials are based on the most recent Mortgage that was taken out on this home.Map
Home Values in the Area
Average Home Value in this Area
Purchase History
| Date | Type | Sale Price | Title Company |
|---|---|---|---|
| Deed | $213,000 | None Available | |
| Deed | $129,500 | None Available | |
| Deed | $185,000 | None Available | |
| Deed | $155,000 | -- | |
| Interfamily Deed Transfer | -- | Lawyers Title Insurance Corp |
Mortgage History
| Date | Status | Loan Amount | Loan Type |
|---|---|---|---|
| Open | $10,650 | Stand Alone Second | |
| Open | $209,142 | FHA | |
| Previous Owner | $121,555 | FHA | |
| Previous Owner | $127,153 | FHA | |
| Previous Owner | $5,000 | Unknown | |
| Previous Owner | $151,512 | FHA | |
| Previous Owner | $109,500 | Purchase Money Mortgage | |
| Previous Owner | $86,800 | FHA |
Property History
| Date | Event | Price | Change | Sq Ft Price |
|---|---|---|---|---|
| 10/15/2021 10/15/21 | Sold | $213,000 | +1.5% | -- |
| 07/04/2021 07/04/21 | Pending | -- | -- | -- |
| 06/09/2021 06/09/21 | For Sale | $209,900 | +62.1% | -- |
| 09/16/2016 09/16/16 | Sold | $129,500 | 0.0% | $53 / Sq Ft |
| 07/20/2016 07/20/16 | Pending | -- | -- | -- |
| 06/05/2016 06/05/16 | For Sale | $129,500 | -- | $53 / Sq Ft |
Tax History
| Year | Tax Paid | Tax Assessment Tax Assessment Total Assessment is a certain percentage of the fair market value that is determined by local assessors to be the total taxable value of land and additions on the property. | Land | Improvement |
|---|---|---|---|---|
| 2024 | $4,486 | $16,520 | $0 | $16,520 |
| 2023 | $4,453 | $16,520 | $0 | $16,520 |
| 2022 | $4,453 | $16,520 | $0 | $16,520 |
| 2021 | $4,453 | $16,520 | $0 | $16,520 |
| 2020 | $4,453 | $16,520 | $0 | $16,520 |
| 2019 | $4,437 | $16,520 | $0 | $16,520 |
| 2018 | $4,365 | $16,520 | $0 | $16,520 |
| 2017 | $4,299 | $16,520 | $0 | $16,520 |
| 2016 | $3,238 | $16,520 | $0 | $16,520 |
| 2015 | $3,060 | $16,520 | $0 | $16,520 |
| 2014 | $3,060 | $16,520 | $0 | $16,520 |
Source: Bright MLS
MLS Number: 1003876373
APN: 05-025-082-141-6
- 279 Juanita Ct Unit 1507
- 4 Michele Ct Unit 109
- 52 Natalie Ct Unit 303
- 178 Devon Way
- 161 Naomi Ct Unit 905
- 90 Catherine Ct
- 97 Joan Ct Unit 508
- 2715 Crest Ave
- 47 Yellowood Dr
- 46 Yellowood Dr
- 74 Blue Ridge Dr
- 3021 Bath Rd
- 370 Blue Ridge Dr
- 2 Plumtree Rd
- 19 Parkside Cir
- 4510 Brookside Ave
- 4628 Gary Dr
- 1019 Green Ln
- 34 Inkberry Rd
- 134 Indian Creek Dr
