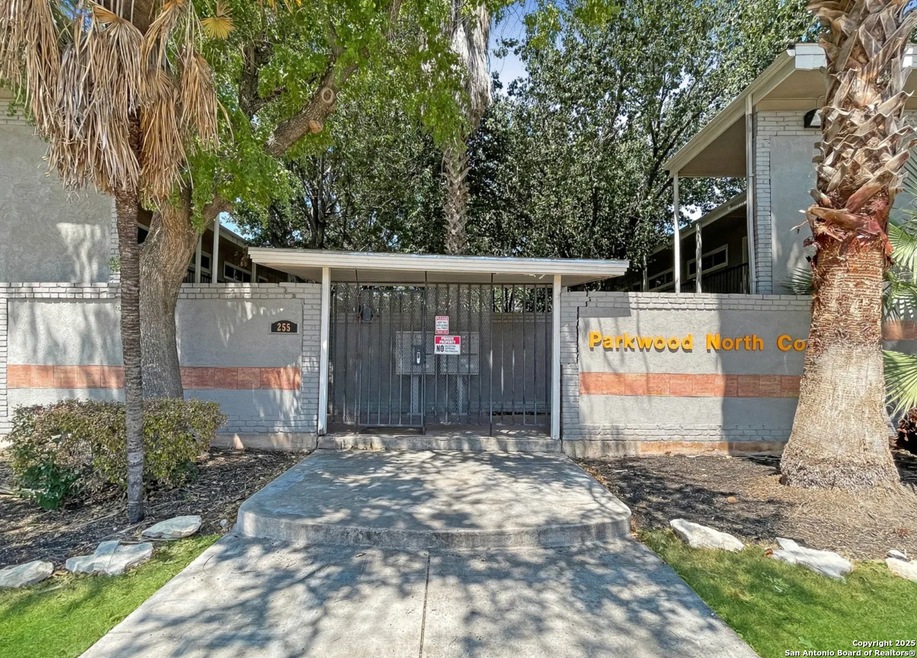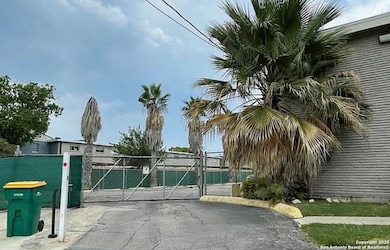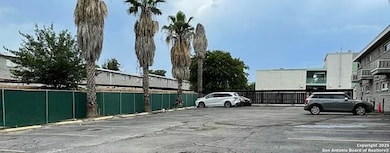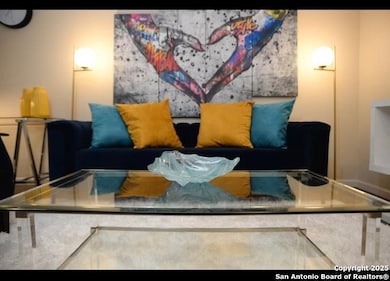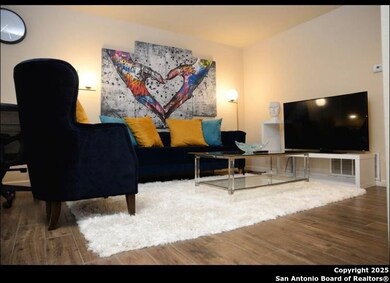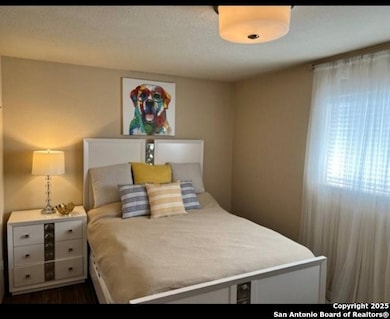
255 E Rampart Dr Unit 304 San Antonio, TX 78216
Shearer Hills NeighborhoodEstimated payment $1,013/month
Highlights
- 1 Car Detached Garage
- Central Heating and Cooling System
- Ceiling Fan
About This Home
Investors ONLY! Currently occupied, tenants pay rent on time all the time! Luxurious and affordable condo that's located behind North Star Mall in the desirable Ridgeview/Shearer Hills area, includes all appliances. This beautiful first floor Condo was updated in 2024 with a new roof, includes a dishwasher, bathtub, washer & dryer connection. It is located across the street from an elementary school and is in a gated community that's pet-friendly. Monthly HOA dues cover water, trash, and landscaping. Near The Quarry, Alamo Heights, Downtown & Multiple Universities are nearby. Lots of dining and entertainment options such as the Movie theaters, Bowling Alley and Comedy Club are just a short walk away, includes one designated car parking.
Property Details
Home Type
- Condominium
Est. Annual Taxes
- $2,136
Year Built
- Built in 1965
HOA Fees
- $175 Monthly HOA Fees
Parking
- 1 Car Detached Garage
Home Design
- Slab Foundation
- Wood Shingle Roof
- Stucco
Interior Spaces
- 672 Sq Ft Home
- 2-Story Property
- Ceiling Fan
- Window Treatments
- Washer Hookup
Bedrooms and Bathrooms
- 1 Bedroom
- 1 Full Bathroom
Schools
- Ridgeview Elementary School
- Nimitz Middle School
- Lee High School
Utilities
- Central Heating and Cooling System
Community Details
- $193 HOA Transfer Fee
- Parkwood North Condominium Owner's Association, In Association
- Parkwood North Condo Subdivision
- Mandatory home owners association
Listing and Financial Details
- Legal Lot and Block 304 / BLDG
- Assessor Parcel Number 120252033040
- Seller Concessions Offered
Map
Home Values in the Area
Average Home Value in this Area
Tax History
| Year | Tax Paid | Tax Assessment Tax Assessment Total Assessment is a certain percentage of the fair market value that is determined by local assessors to be the total taxable value of land and additions on the property. | Land | Improvement |
|---|---|---|---|---|
| 2023 | $2,137 | $77,910 | $14,140 | $63,770 |
| 2022 | $2,069 | $83,850 | $14,140 | $69,710 |
| 2021 | $1,609 | $63,000 | $14,140 | $48,860 |
| 2020 | $1,271 | $49,000 | $14,140 | $34,860 |
| 2019 | $1,305 | $49,000 | $14,140 | $34,860 |
| 2018 | $1,284 | $48,070 | $14,140 | $33,930 |
| 2017 | $1,295 | $48,070 | $14,140 | $33,930 |
| 2016 | $1,122 | $41,630 | $14,140 | $27,490 |
| 2015 | -- | $22,390 | $14,140 | $8,250 |
| 2014 | -- | $22,280 | $0 | $0 |
Property History
| Date | Event | Price | Change | Sq Ft Price |
|---|---|---|---|---|
| 03/15/2025 03/15/25 | For Sale | $120,000 | 0.0% | $179 / Sq Ft |
| 11/09/2019 11/09/19 | Off Market | $800 | -- | -- |
| 08/09/2019 08/09/19 | Rented | $800 | +6.7% | -- |
| 07/30/2019 07/30/19 | For Rent | $750 | -6.3% | -- |
| 07/30/2019 07/30/19 | Rented | $800 | -- | -- |
Similar Homes in San Antonio, TX
Source: San Antonio Board of REALTORS®
MLS Number: 1852154
APN: 12025-203-3040
- 255 E Rampart Dr Unit 401
- 255 E Rampart Dr Unit 304
- 225 E Rampart Dr Unit 206
- 307 Rexford Dr
- 311 Redcliff Dr
- 254 Sprucewood Ln
- 165 W Rampart Dr Unit 204
- 165 W Rampart Dr Unit 706
- 154 Sprucewood Ln
- 262 Pinewood Ln
- 250 Maplewood Ln
- 379 Pinewood Ln
- 355 Springwood Ln
- 7810 Mccullough Ave
- 111 Beechwood Ln
- 119 Shadywood Ln
- 155 Waxwood Ln
- 450 Millwood Ln
- 7039 San Pedro Ave Unit 601
- 7039 San Pedro Ave Unit 810
