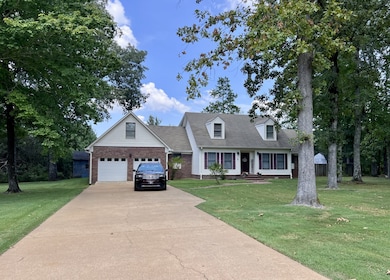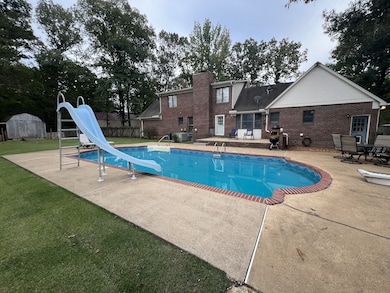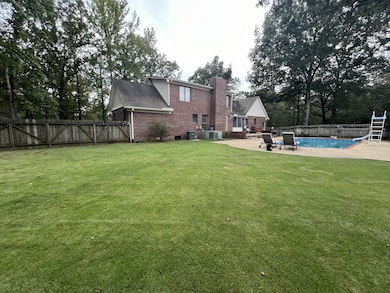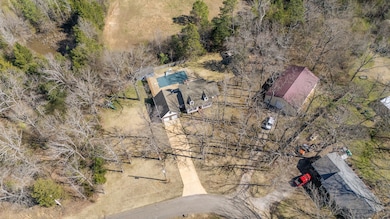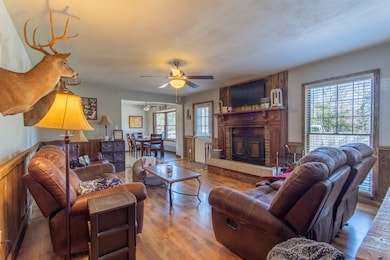255 Easley Loop Savannah, TN 38372
Estimated payment $2,344/month
Highlights
- In Ground Pool
- Separate Formal Living Room
- Breakfast Area or Nook
- Traditional Architecture
- No HOA
- Porch
About This Home
Welcome to your DREAM home in an established neighborhood that's just minutes from shopping, the TN River, or Pickwick Lake! This charming 2-story gem sits on 2 spacious lots, offering room to grow and play! With 4 oversized & cozy bedrooms, 2.5 baths, a bonus/playroom that's perfect for family fun, a gorgeous wood burning fireplace, granite kitchen countertops, a pantry, separate dining room, breakfast nook, plenty of storage, & additional attic space just waiting for your personal touch, this home has endless possibilities! Step outside to your private oasis featuring a fenced yard for your fur babies, an inviting inground pool...ideal for summer relaxation and entertaining! Plus, a massive shop with electricity for all your hobbies or storage needs & two additional storage buildings. Whether you’re hosting a pool party, tinkering in the shop, or simply enjoying the extra space, this home has it all! Call today to schedule your tour!
Listing Agent
Tiffany Jones Realty Group, LLC Brokerage Phone: 7316074744 License #342991 Listed on: 04/14/2025
Home Details
Home Type
- Single Family
Est. Annual Taxes
- $1,349
Year Built
- Built in 1981
Lot Details
- 1.38 Acre Lot
- Lot Dimensions are 116.15x150.29x200x165.88
- Privacy Fence
- Level Lot
Parking
- 2 Car Attached Garage
- Front Facing Garage
- Garage Door Opener
- Driveway
Home Design
- Traditional Architecture
- Brick Exterior Construction
- Shingle Roof
- Vinyl Siding
Interior Spaces
- 2,125 Sq Ft Home
- Property has 2 Levels
- Ceiling Fan
- Wood Burning Fireplace
- Family Room with Fireplace
- Separate Formal Living Room
- Crawl Space
- Washer and Electric Dryer Hookup
Kitchen
- Breakfast Area or Nook
- Microwave
- Dishwasher
Flooring
- Carpet
- Laminate
- Tile
- Vinyl
Bedrooms and Bathrooms
- 4 Bedrooms | 2 Main Level Bedrooms
- Walk-In Closet
- Double Vanity
Outdoor Features
- In Ground Pool
- Patio
- Outdoor Storage
- Porch
Schools
- East Hardin Elementary School
- Hardin County Middle School
- Hardin County High School
Utilities
- Central Heating and Cooling System
- Septic Tank
- High Speed Internet
Community Details
- No Home Owners Association
- Shady Grove Subd Subdivision
Listing and Financial Details
- Assessor Parcel Number 101H A 01100 000
Map
Home Values in the Area
Average Home Value in this Area
Tax History
| Year | Tax Paid | Tax Assessment Tax Assessment Total Assessment is a certain percentage of the fair market value that is determined by local assessors to be the total taxable value of land and additions on the property. | Land | Improvement |
|---|---|---|---|---|
| 2025 | $1,349 | $77,075 | $0 | $0 |
| 2024 | $1,349 | $77,075 | $5,500 | $71,575 |
| 2023 | $1,349 | $77,075 | $5,500 | $71,575 |
| 2022 | $888 | $43,125 | $4,175 | $38,950 |
| 2021 | $888 | $43,125 | $4,175 | $38,950 |
| 2020 | $888 | $43,125 | $4,175 | $38,950 |
| 2019 | $888 | $43,125 | $4,175 | $38,950 |
| 2018 | $859 | $43,125 | $4,175 | $38,950 |
| 2017 | $823 | $39,550 | $4,175 | $35,375 |
| 2016 | $658 | $39,550 | $4,175 | $35,375 |
| 2015 | $576 | $31,650 | $1,850 | $29,800 |
| 2014 | $576 | $31,650 | $1,850 | $29,800 |
Property History
| Date | Event | Price | List to Sale | Price per Sq Ft | Prior Sale |
|---|---|---|---|---|---|
| 07/29/2025 07/29/25 | Price Changed | $429,900 | -2.3% | $202 / Sq Ft | |
| 04/14/2025 04/14/25 | For Sale | $439,900 | +166.6% | $207 / Sq Ft | |
| 11/07/2017 11/07/17 | Sold | $165,000 | -8.3% | $69 / Sq Ft | View Prior Sale |
| 10/30/2017 10/30/17 | Pending | -- | -- | -- | |
| 09/22/2017 09/22/17 | For Sale | $179,900 | -- | $75 / Sq Ft |
Purchase History
| Date | Type | Sale Price | Title Company |
|---|---|---|---|
| Warranty Deed | $165,000 | -- | |
| Warranty Deed | $125,000 | -- | |
| Deed | $127,000 | -- | |
| Deed | $109,500 | -- | |
| Deed | -- | -- | |
| Deed | -- | -- |
Mortgage History
| Date | Status | Loan Amount | Loan Type |
|---|---|---|---|
| Open | $172,727 | New Conventional | |
| Previous Owner | $125,000 | VA |
Source: Realtracs
MLS Number: 2817963
APN: 101H-A-011.00

