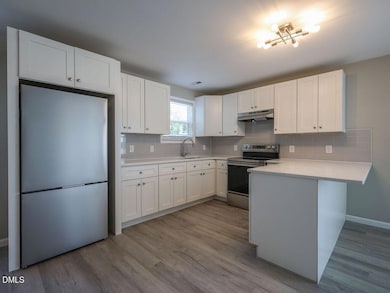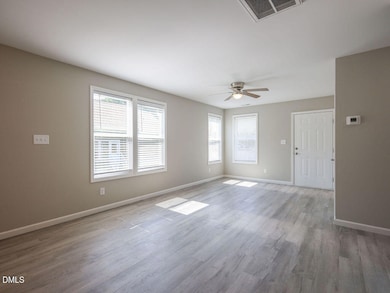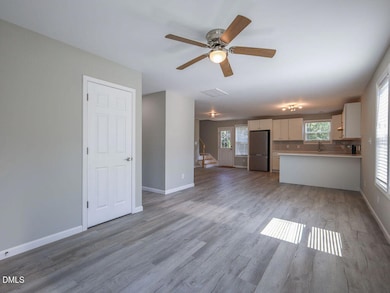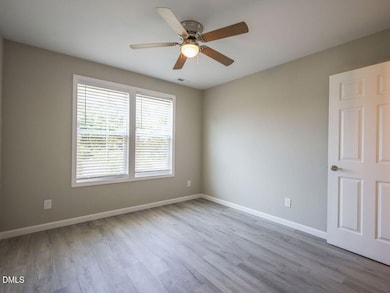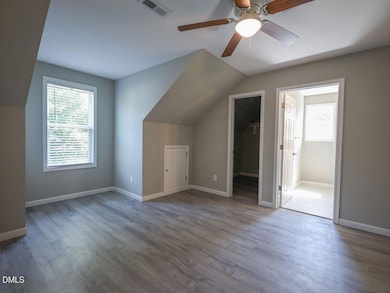255 Erwin Rd Unit A/B Chapel Hill, NC 27514
Estimated payment $4,571/month
Highlights
- New Construction
- Two Primary Bedrooms
- Property is near public transit
- Rashkis Elementary School Rated A
- Open Floorplan
- Transitional Architecture
About This Home
Incredible Investment Opportunity in Chapel Hill! This spacious NEW CONSTRUCTION-DUPLEX features a total of 6 bedrooms, 5 full bathrooms, and 2 half baths, offering exceptional flexibility for multi-generational living, rental income, or owner-occupancy with supplemental income. Built in 2025, one unit has a comfortable 3 bedroom/3.5 bathroom layout, designed for modern living with open floor plans, generous natural light, and well-appointed kitchen. The other unit just slightly smaller with 3 bedrooms, 2.5 bathrooms. Primary bedroom on the main level with en-suite. Each bedroom has its own full bathroom on the larger side. Enjoy private outdoor space, ample parking, and a convenient location just minutes from shopping, dining, and entertainment, and Bus line D. Whether you're a savvy investor or a buyer looking for versatility and location, this rare duplex offers both comfort and long-term value. No HOA.
Property Details
Home Type
- Multi-Family
Est. Annual Taxes
- $7,500
Year Built
- Built in 2025 | New Construction
Lot Details
- 0.26 Acre Lot
- Corner Lot
Home Design
- Duplex
- Home is estimated to be completed on 7/1/25
- Transitional Architecture
- Permanent Foundation
- Block Foundation
- Frame Construction
- Shingle Roof
Interior Spaces
- 2,769 Sq Ft Home
- 1.5-Story Property
- Open Floorplan
- Smooth Ceilings
- Ceiling Fan
- Combination Kitchen and Dining Room
- Crawl Space
Kitchen
- Eat-In Kitchen
- Electric Range
- Microwave
- Quartz Countertops
Flooring
- Wood
- Ceramic Tile
- Luxury Vinyl Tile
Bedrooms and Bathrooms
- 6 Bedrooms
- Double Master Bedroom
- Walk-In Closet
- Bathtub with Shower
Laundry
- Laundry in Hall
- Laundry on main level
- Electric Dryer Hookup
Parking
- Private Driveway
- 6 Open Parking Spaces
Outdoor Features
- Covered Patio or Porch
- Rain Gutters
Location
- Property is near public transit
Utilities
- Multiple cooling system units
- Central Air
- Heat Pump System
- Separate Meters
Community Details
- No Home Owners Association
- 4 Units
Listing and Financial Details
- Assessor Parcel Number 9890-51-1404
Map
Home Values in the Area
Average Home Value in this Area
Tax History
| Year | Tax Paid | Tax Assessment Tax Assessment Total Assessment is a certain percentage of the fair market value that is determined by local assessors to be the total taxable value of land and additions on the property. | Land | Improvement |
|---|---|---|---|---|
| 2025 | $7,885 | $591,600 | $250,000 | $341,600 |
| 2024 | $5,238 | $316,900 | $152,000 | $164,900 |
| 2023 | $2,440 | $152,000 | $152,000 | $0 |
Property History
| Date | Event | Price | List to Sale | Price per Sq Ft |
|---|---|---|---|---|
| 10/29/2025 10/29/25 | For Sale | $750,000 | -- | $271 / Sq Ft |
Source: Doorify MLS
MLS Number: 10130212
APN: 9890511404
- 110 Covington Dr
- 201 Presque Isle Ln Unit 201
- 97 Perry Creek Dr
- 327 Erwin Rd Unit Lot 3
- 331 Erwin Rd
- 331 Erwin Rd Unit Lot 2
- 1221 Arborgate Cir Unit 12
- 1213 Arborgate Cir Unit Bldg 12
- 1114 Arborgate Cir Unit 124
- 1411 Arborgate Cir Unit 158
- 714 Providence Glen Dr Unit 76
- 305 Mcgregor Dr Unit B
- 2428 Sedgefield Dr
- 1751 Dobbins Dr
- 141 Berry Patch Ln
- 2125 E Old Oxford Rd Unit A/B
- 105 Sully Ct Unit 18
- 11F Red Bud Ln Unit 11F
- 115 Gristmill Ln
- 204 Alta Ct
- 103 Melville Loop
- 100 Drew Hill Ln
- 511 Ives Ct Unit 50
- 100 Pinegate Cir
- 300 Cosgrove Ave
- 2525 Booker Creek Rd
- 103 Shirley Ct
- 114 Mossbark Ln
- 545 Ashley Ct
- 107 Colchester Ct
- 116 St Andrews Ln
- 1000-2000 Novus Ln
- 202 Elderberry Dr
- 5639 Old Chapel Hill Rd
- 168 Saint Andrews Ln
- 888 Cedar Fork Trail Unit A
- 307 Charleston Ln
- 5512 Sunlight Dr
- 1607 Old Oxford Rd Unit 1
- 1607 Old Oxford Rd

