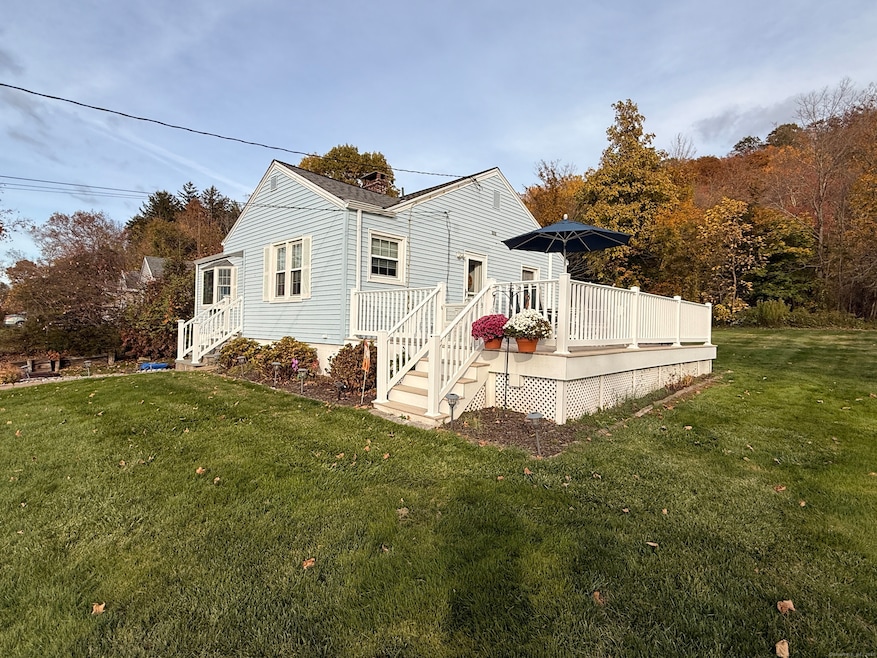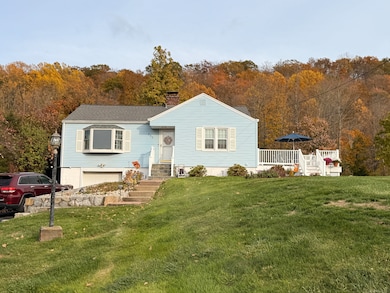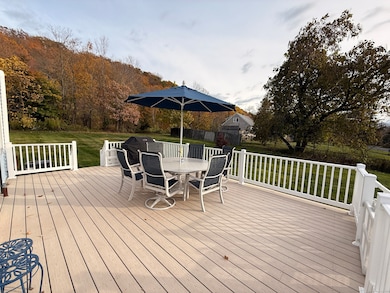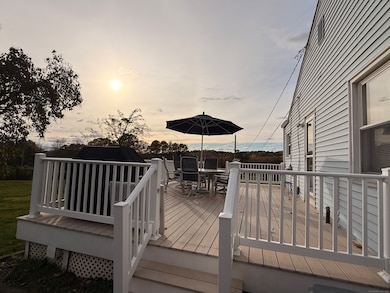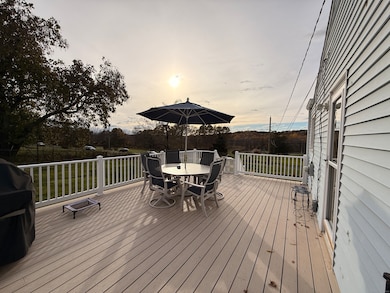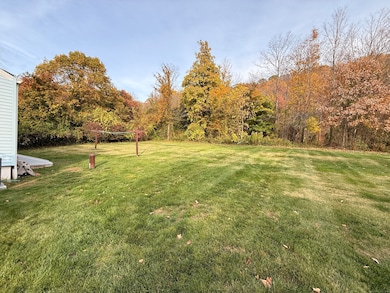255 Forest Rd Northford, CT 06472
Estimated payment $2,467/month
Highlights
- Popular Property
- Ranch Style House
- Garden
- Deck
- Attic
- 1-minute walk to Swajchuk Park
About This Home
RUN, DON'T WALK! This one won't last. This very well-maintained ranch home has central air conditioning, three bedrooms, living room, eat-in kitchen with granite counters, stainless steel appliances and tile flooring. A great area for family dinners/gatherings and game nights! From the moment you walk through the front door, you are welcomed by a good-sized living room, wood-burning stove and large bay window. Using the side door in the kitchen, you will be excited to relax after a long day at work on your trex deck (2008) and is a great spot for summer relaxation and get togethers. The large backyard is big enough to put a swimming pool or have large family/friend gatherings. The living rooms, hallway and bedrooms are wall-to-wall carpeted with hardwood flooring underneath, and the bathroom has ceramic tile flooring. Hot water heater (6 year's old); new septic (2007); architectural roof (8 year's old, approximate). Seller has lived in this home for decades, has made many memories and has taken very good care of it and is now ready to turn it over to the next set of owners to make their memories. Professional photos will be Friday and then uploaded this weekend. Listing agent is related to the seller.
Listing Agent
Berkshire Hathaway NE Prop. Brokerage Phone: (860) 990-5755 License #RES.0817022 Listed on: 10/28/2025

Home Details
Home Type
- Single Family
Est. Annual Taxes
- $6,082
Year Built
- Built in 1955
Lot Details
- 0.44 Acre Lot
- Garden
- Property is zoned R40
Home Design
- Ranch Style House
- Stone Foundation
- Frame Construction
- Asphalt Shingled Roof
- Vinyl Siding
Interior Spaces
- 1,036 Sq Ft Home
- Pull Down Stairs to Attic
Kitchen
- Electric Range
- Microwave
- Ice Maker
- Dishwasher
Bedrooms and Bathrooms
- 3 Bedrooms
- 1 Full Bathroom
Laundry
- Electric Dryer
- Washer
Basement
- Basement Fills Entire Space Under The House
- Laundry in Basement
Parking
- 1 Car Garage
- Parking Deck
- Private Driveway
Outdoor Features
- Deck
Schools
- Jerome Harrison Elementary School
- North Branford Middle School
- North Branford High School
Utilities
- Central Air
- Hot Water Heating System
- Heating System Uses Oil
- Private Company Owned Well
- Hot Water Circulator
- Fuel Tank Located in Basement
Listing and Financial Details
- Exclusions: patio furniture and umbrella
- Assessor Parcel Number 1273566
Map
Home Values in the Area
Average Home Value in this Area
Tax History
| Year | Tax Paid | Tax Assessment Tax Assessment Total Assessment is a certain percentage of the fair market value that is determined by local assessors to be the total taxable value of land and additions on the property. | Land | Improvement |
|---|---|---|---|---|
| 2025 | $6,082 | $220,300 | $93,500 | $126,800 |
| 2024 | $4,969 | $138,300 | $77,900 | $60,400 |
| 2023 | $4,774 | $138,300 | $77,900 | $60,400 |
| 2022 | $4,596 | $138,300 | $77,900 | $60,400 |
| 2021 | $4,583 | $138,300 | $77,900 | $60,400 |
| 2020 | $4,399 | $131,000 | $69,000 | $62,000 |
| 2019 | $4,383 | $131,000 | $69,000 | $62,000 |
| 2018 | $4,374 | $131,000 | $69,000 | $62,000 |
| 2017 | $4,390 | $131,000 | $69,000 | $62,000 |
| 2016 | $4,189 | $131,000 | $69,000 | $62,000 |
| 2015 | $4,059 | $130,600 | $69,000 | $61,600 |
| 2014 | $3,908 | $130,600 | $69,000 | $61,600 |
Source: SmartMLS
MLS Number: 24038742
APN: NBRA-000047B-000000-000009
- 279 Barberry Rd
- 356 Totoket Rd
- 358 Totoket Rd
- 81 Warner Rd
- 3 Borrelli Rd
- 21 Idylwood Dr
- 20 Lombard Cir Unit 20
- 22 Lombard Cir Unit 22
- 5 Stefania's Way Unit Lot 14
- 29 Justine Dr
- 32 Justine Dr
- 33 Justine Dr
- 4 Lombard Cir Unit 4
- 2 Lombard Cir Unit 2
- 32 Branhaven Dr
- 47 Summit Dr
- 47 Lantern View Dr
- 929 Totoket Rd
- 11 Williams Rd
- 201 Rimmon Rd
- 87 Warner Rd
- 944 Totoket Rd
- 1739 Foxon Rd
- 12 Cedar Ct Unit G
- 12 Cedar Ct Unit I
- 22 Culver Ln Unit 2
- 140 Thompson St Unit 12E
- 140 Thompson St Unit 8A
- 220 Glen Haven Rd Unit E
- 401 Clintonville Rd
- 52 Oak Ridge Dr Unit 28
- 36 Oak Ridge Dr Unit 17
- 31 Quinnipiac Ave Unit 2nd Floor
- 28 North Ave
- 140 Mill St
- 61 Bay Path Way Unit 61
- 724 Middletown Ave Unit 1-Back
- 183 Austin Ryer Ln Unit 183
- 670 Middletown Ave Unit 670 Middletown Ave
- 641 Middletown Ave Unit 2
