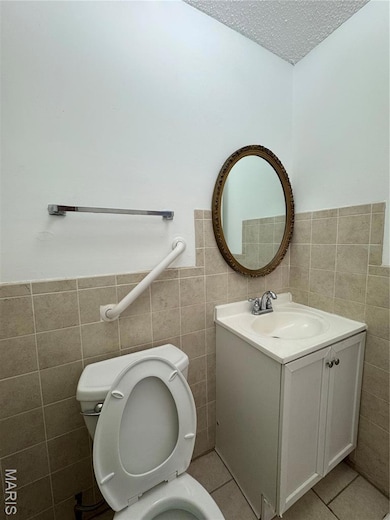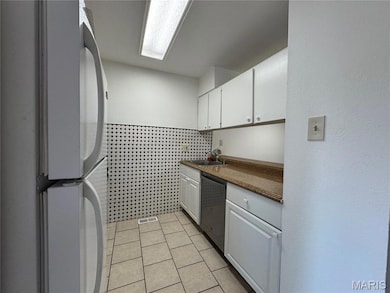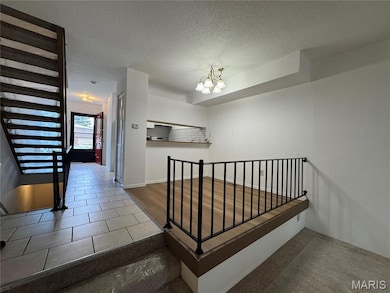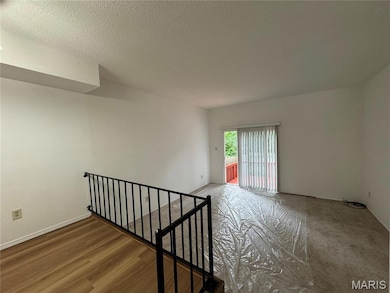
255 Glandore Dr Unit B Ballwin, MO 63021
Estimated payment $1,486/month
Highlights
- Indoor Pool
- Clubhouse
- Recreation Room
- Parkway South Middle School Rated A
- Deck
- Brick Veneer
About This Home
A unique 2 story townhouse Located in the award winning Parkway School District, Easy access to shopping center, Costco, restaurants and H141,H270, in very quiet street, in the Braeshire Condos subdivision with a community clubhouse and pool perfect for the hot summer days ahead. Half bathroom on main fl, Kitchen leading into the dining room which overlooks the spacious living room with built-in bookshelves. The sliding glass door from the living room leads out to the private fenceded backyard and deck. and overlooks the wooded level common ground area. Upstairs 2 bedroom with 2 closets and a full bathroom. The lower level has a large recreation room and utility room. Newly painted interior through out, newly painted deck, Whole new carpet and new Vinyl floor in dinning room and basement, New stove. Seller will provide passed city inspection, the beautiful townhouse is ready to move in! Open Sunday 7/27, 2-4 pm.
Open House Schedule
-
Sunday, July 27, 20252:00 to 4:00 pm7/27/2025 2:00:00 PM +00:007/27/2025 4:00:00 PM +00:00Add to Calendar
Property Details
Home Type
- Condominium
Est. Annual Taxes
- $1,779
Year Built
- Built in 1969
HOA Fees
- $465 Monthly HOA Fees
Home Design
- Brick Veneer
Interior Spaces
- 2-Story Property
- Window Treatments
- Sliding Doors
- Living Room
- Dining Room
- Recreation Room
Kitchen
- Microwave
- Dishwasher
Flooring
- Carpet
- Ceramic Tile
- Luxury Vinyl Plank Tile
Bedrooms and Bathrooms
- 2 Bedrooms
Laundry
- Laundry Room
- Dryer
Partially Finished Basement
- Basement Fills Entire Space Under The House
- Basement Ceilings are 8 Feet High
Home Security
Parking
- Additional Parking
- Off-Street Parking
Outdoor Features
- Indoor Pool
- Deck
- Patio
Schools
- Carman Trails Elem. Elementary School
- South Middle School
- Parkway South High School
Utilities
- Forced Air Heating and Cooling System
Listing and Financial Details
- Assessor Parcel Number 23Q-33-0685
Community Details
Overview
- Association fees include clubhouse, insurance, ground maintenance, maintenance parking/roads, common area maintenance, parking fee, pest control, pool, roof, sewer, snow removal, trash, water
- 99 Units
- Braeshire Condominis Association
Amenities
- Clubhouse
Recreation
- Community Pool
Security
- Storm Doors
- Fire and Smoke Detector
Map
Home Values in the Area
Average Home Value in this Area
Tax History
| Year | Tax Paid | Tax Assessment Tax Assessment Total Assessment is a certain percentage of the fair market value that is determined by local assessors to be the total taxable value of land and additions on the property. | Land | Improvement |
|---|---|---|---|---|
| 2023 | $1,796 | $27,140 | $5,970 | $21,170 |
| 2022 | $1,727 | $23,900 | $7,790 | $16,110 |
| 2021 | $1,716 | $23,900 | $7,790 | $16,110 |
| 2020 | $1,662 | $22,110 | $7,140 | $14,970 |
| 2019 | $1,642 | $22,110 | $7,140 | $14,970 |
| 2018 | $1,589 | $19,780 | $3,900 | $15,880 |
| 2017 | $1,571 | $19,780 | $3,900 | $15,880 |
| 2016 | $1,231 | $14,630 | $3,460 | $11,170 |
| 2015 | $1,286 | $14,630 | $3,460 | $11,170 |
| 2014 | $1,190 | $15,440 | $2,980 | $12,460 |
Property History
| Date | Event | Price | Change | Sq Ft Price |
|---|---|---|---|---|
| 07/22/2025 07/22/25 | For Sale | $157,900 | 0.0% | $110 / Sq Ft |
| 04/19/2021 04/19/21 | Rented | $1,100 | 0.0% | -- |
| 03/31/2021 03/31/21 | Under Contract | -- | -- | -- |
| 03/09/2021 03/09/21 | Price Changed | $1,100 | -8.3% | $1 / Sq Ft |
| 03/02/2021 03/02/21 | Price Changed | $1,200 | +9.1% | $1 / Sq Ft |
| 03/02/2021 03/02/21 | For Rent | $1,100 | +10.0% | -- |
| 01/10/2019 01/10/19 | Rented | $1,000 | -4.8% | -- |
| 12/26/2018 12/26/18 | Under Contract | -- | -- | -- |
| 10/26/2018 10/26/18 | Price Changed | $1,050 | -4.5% | $1 / Sq Ft |
| 10/10/2018 10/10/18 | For Rent | $1,100 | 0.0% | -- |
| 07/27/2017 07/27/17 | Pending | -- | -- | -- |
| 07/26/2017 07/26/17 | Sold | -- | -- | -- |
| 06/22/2017 06/22/17 | For Sale | $124,900 | -- | $110 / Sq Ft |
Purchase History
| Date | Type | Sale Price | Title Company |
|---|---|---|---|
| Warranty Deed | $118,000 | Title Partners Agency Llc | |
| Interfamily Deed Transfer | -- | -- |
Similar Homes in Ballwin, MO
Source: MARIS MLS
MLS Number: MIS25050505
APN: 23Q-33-0685
- 210 Braeshire Dr Unit D
- 221 Braeshire Dr Unit B
- 269 Braeshire Dr
- 1329 Prospect Village Ln Unit D
- 415 Lynwood Forest Dr
- 514 Meramec Station Rd
- 1515 Dietrich Glen Dr
- 1225 Wissmann Dr
- 551 Braebridge Rd
- 1214 Iron Warrior Ln
- 712 Carman Oaks Ct
- 1200 Auber Dr
- 767 Carman Meadows Dr S
- 639 Wood Fern Dr
- 887 Totem Woods Ct
- 889 Almond Hill Ct
- 705 Boleyn Place
- 700 Boleyn Place
- 924 Brookvale Terrace
- 1005 Parkfield Terrace
- 414 Point Return Dr
- 398 Enchanted Pkwy
- 207 Enchanted Pkwy
- 240 Hickory Hedge Dr
- 13992 Reflection Dr
- 1219 Blairshire Dr
- 404 Iron Warrior Ln
- 801 Boleyn Place
- 907 Award Dr
- 1121 Dauphine Ln
- 1300 Big Bend Rd
- 724 Overlook Circle Dr
- 1424 Stoney Meadows Dr
- 1040 Huntington Hill Dr
- 101 Forest Pkwy
- 1102 Autumn Creek Way
- 1369 Nykiel Ct
- 747 Westbrooke Village Dr
- 600 Park Commons Ct
- 524 Ranch Dr






