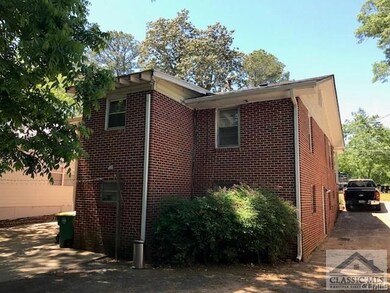
255 Hillcrest Ave Athens, GA 30606
Cobbham NeighborhoodHighlights
- Traditional Architecture
- Wood Flooring
- Attic
- Johnnie Lay Burks Elementary School Rated A-
- Main Floor Primary Bedroom
- No HOA
About This Home
As of April 2020All brick, 2-story house in the sought after Normaltown/Chase St School District. The house is within close proximity to Piedmont Hospital, UGA Health Sciences Campus, Normaltown restaurants and shopping, and Athens Downtown. The home features all brick facade, hardwoods in the main floor, ample attic storage, new roof in 2016, and more! The property needs updating and TLC, but there is lots of opportunity in this house for both owner-occupants and investors. Currently a 4BR/2 BA with a 1 BR/1BA basement apartment; you can live in the main house and have a renter offset your mortgage. You could also use the downstairs unit as a in-law suite or gameday rental/VRBO. Additionally, this property used to be a triplex and still has three meters, so it can be reverted back to a triplex consisting of a 2BR/1BA, 1BR/1BA and 1BR/1BA to give you a different floor plan layout. (24 Hour Notice to Show. Tenant occupied through 7/23/2020 @ $2,200/month. There is a "master"lease on BOTH units at this price point.) NOTE: This could be sold as a "package deal" with 159 Gran Ellen Dr. (MLS#973581) Bring your offers! SOLD AS IS.
Last Buyer's Agent
Non Member
ATHENS AREA ASSOCIATION OF REALTORS
Property Details
Home Type
- Multi-Family
Est. Annual Taxes
- $3,511
Year Built
- Built in 1972
Home Design
- Duplex
- Traditional Architecture
- Brick Exterior Construction
- Slab Foundation
Interior Spaces
- 2,312 Sq Ft Home
- 2-Story Property
- Ceiling Fan
- Window Treatments
- Storage
- Gas Range
- Attic
Flooring
- Wood
- Carpet
- Laminate
Bedrooms and Bathrooms
- 5 Bedrooms | 2 Main Level Bedrooms
- Primary Bedroom on Main
- 3 Full Bathrooms
Laundry
- Dryer
- Washer
Basement
- Interior and Exterior Basement Entry
- Bedroom in Basement
- Finished Basement Bathroom
Parking
- 3 Parking Spaces
- Parking Available
- Off-Street Parking
Schools
- Chase Street Elementary School
- Clarke Middle School
- Clarke Central High School
Utilities
- Cooling Available
- Central Heating
Additional Features
- Covered patio or porch
- 5,663 Sq Ft Lot
Community Details
- No Home Owners Association
- 2 Units
- General Hospital Area Subdivision
Listing and Financial Details
- Assessor Parcel Number 122B1 D008
Map
Home Values in the Area
Average Home Value in this Area
Property History
| Date | Event | Price | Change | Sq Ft Price |
|---|---|---|---|---|
| 04/28/2020 04/28/20 | Sold | $283,000 | +2.9% | $122 / Sq Ft |
| 03/13/2020 03/13/20 | Pending | -- | -- | -- |
| 02/13/2020 02/13/20 | For Sale | $275,000 | +14.2% | $119 / Sq Ft |
| 07/11/2016 07/11/16 | Sold | $240,865 | -5.5% | $104 / Sq Ft |
| 06/11/2016 06/11/16 | Pending | -- | -- | -- |
| 03/22/2016 03/22/16 | For Sale | $255,000 | +12.3% | $110 / Sq Ft |
| 02/25/2013 02/25/13 | Sold | $227,000 | 0.0% | $98 / Sq Ft |
| 02/25/2013 02/25/13 | For Sale | $227,000 | -- | $98 / Sq Ft |
Tax History
| Year | Tax Paid | Tax Assessment Tax Assessment Total Assessment is a certain percentage of the fair market value that is determined by local assessors to be the total taxable value of land and additions on the property. | Land | Improvement |
|---|---|---|---|---|
| 2024 | $4,888 | $172,391 | $41,800 | $130,591 |
| 2023 | $4,888 | $153,680 | $38,000 | $115,680 |
| 2022 | $3,968 | $134,387 | $38,000 | $96,387 |
| 2021 | $3,478 | $114,483 | $38,000 | $76,483 |
| 2020 | $3,992 | $118,462 | $34,200 | $84,262 |
| 2019 | $3,511 | $103,428 | $30,400 | $73,028 |
| 2018 | $3,373 | $99,342 | $30,400 | $68,942 |
| 2017 | $3,191 | $93,980 | $30,400 | $63,580 |
| 2016 | $3,035 | $89,383 | $30,400 | $58,983 |
| 2015 | $2,910 | $85,583 | $26,600 | $58,983 |
| 2014 | $2,914 | $85,584 | $26,600 | $58,984 |
Mortgage History
| Date | Status | Loan Amount | Loan Type |
|---|---|---|---|
| Open | $268,850 | New Conventional | |
| Previous Owner | $200,000 | New Conventional | |
| Previous Owner | $168,750 | New Conventional | |
| Previous Owner | $166,700 | New Conventional |
Deed History
| Date | Type | Sale Price | Title Company |
|---|---|---|---|
| Warranty Deed | $283,000 | -- | |
| Warranty Deed | -- | -- | |
| Warranty Deed | $240,865 | -- | |
| Warranty Deed | $225,000 | -- | |
| Deed | $160,000 | -- | |
| Deed | $116,500 | -- | |
| Deed | -- | -- | |
| Deed | -- | -- |
Similar Homes in Athens, GA
Source: CLASSIC MLS (Athens Area Association of REALTORS®)
MLS Number: 973582
APN: 122B1-D-008


