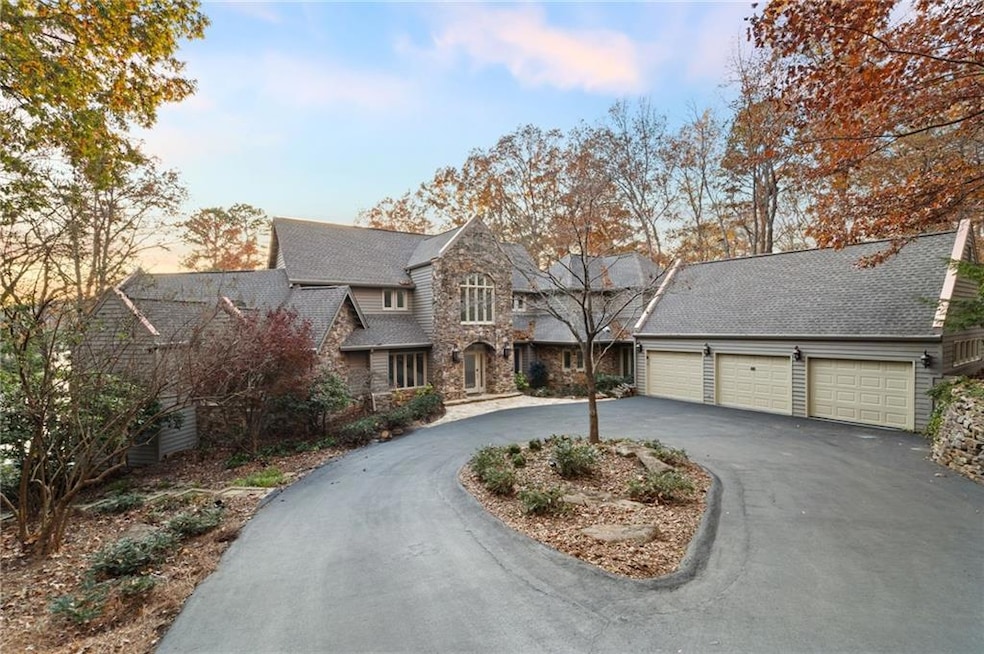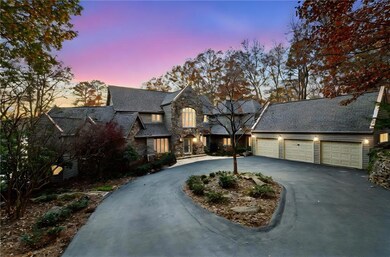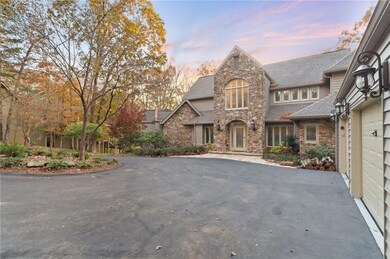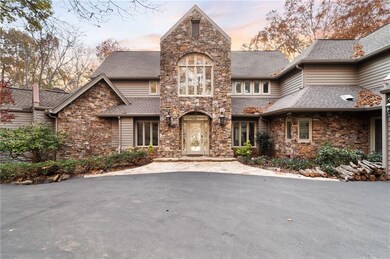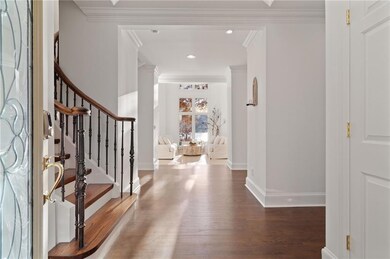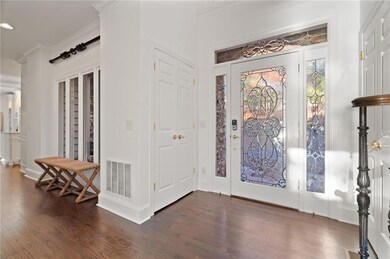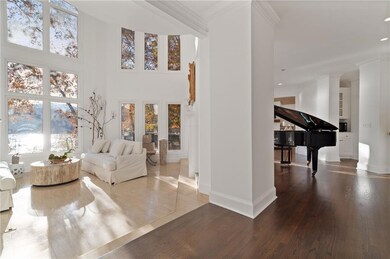255 Indigo Bunting Trail Jasper, GA 30143
Estimated payment $12,405/month
Highlights
- 226 Feet of Waterfront
- Marina View
- Fitness Center
- Marina
- Golf Course Community
- Fishing
About This Home
This grand estate offers 226’± of direct water frontage on Lake Petit, showcasing what many consider the most breathtaking views in all of Big Canoe. Designed with modern luxury and exceptional craftsmanship, this home blends refined finishes with comfortable, livable spaces and a contemporary flair. With palatial living spaces adorned with exquisite finishes, a gourmet kitchen fit for a chef's delight is equipped with Sub Zero Refrigerator, Wolf double ovens with warming drawer, 6 burner gas cooktop, large island with custom cabinetry, new quartz countertops and butler's pantry. A see through fireplace is positioned between the large formal dining room and massive great room with pickled T&G wood cathedral ceiling, fireplace and built-in cabinets throughout, ideal for entertaining. The main level features marble and hardwood floors, a grand two-story foyer, and a formal living room drenched in natural light. The primary suite includes a spacious bedroom with shiplap accents, a private library/office, a spa-style bath, large walk-in closet with built-ins, and a clawfoot tub. An elegant powder room and oversized laundry room completes the main level. Upstairs are three guest bedrooms, two full baths, and dual staircases for convenience. The terrace level expands your living space with a large family room, full wet bar with beverage center, oversized recreation room, additional bedroom/office, and a half bath. Two levels of outdoor living overlook the lake, including new Trex decking and a brand-new stacked-stone wood-burning fireplace—perfect for year-round entertaining. This is a rare opportunity to own one of Big Canoe’s premier lakefront homes—where timeless elegance, thoughtful design, and panoramic views come together in a truly remarkable property.
Home Details
Home Type
- Single Family
Est. Annual Taxes
- $11,243
Year Built
- Built in 1995
Lot Details
- 0.69 Acre Lot
- 226 Feet of Waterfront
- Lake Front
- Property fronts a private road
- Private Entrance
- Back Yard Fenced
- Landscaped
- Private Lot
- Sloped Lot
- Wooded Lot
- Garden
HOA Fees
- $400 Monthly HOA Fees
Parking
- 3 Car Attached Garage
- Parking Accessed On Kitchen Level
- Garage Door Opener
- Driveway
Property Views
- Marina
- Lake
- Mountain
Home Design
- Traditional Architecture
- Composition Roof
- Stone Siding
- Cedar
Interior Spaces
- 7,353 Sq Ft Home
- 3-Story Property
- Rear Stairs
- Cathedral Ceiling
- Double Sided Fireplace
- Gas Log Fireplace
- Insulated Windows
- Great Room with Fireplace
- 2 Fireplaces
- Living Room
- Dining Room Seats More Than Twelve
- Breakfast Room
- Keeping Room with Fireplace
- Security Gate
Kitchen
- Country Kitchen
- Open to Family Room
- Walk-In Pantry
- Butlers Pantry
- Double Oven
- Electric Oven
- Gas Cooktop
- Range Hood
- Microwave
- Dishwasher
- Wolf Appliances
- Kitchen Island
- Stone Countertops
- White Kitchen Cabinets
- Disposal
Flooring
- Wood
- Carpet
- Ceramic Tile
Bedrooms and Bathrooms
- Sitting Area In Primary Bedroom
- Oversized primary bedroom
- 5 Bedrooms | 1 Primary Bedroom on Main
- Walk-In Closet
- Dual Vanity Sinks in Primary Bathroom
- Freestanding Bathtub
- Separate Shower in Primary Bathroom
- Soaking Tub
Laundry
- Laundry Room
- Laundry in Hall
- Laundry on main level
Finished Basement
- Basement Fills Entire Space Under The House
- Interior and Exterior Basement Entry
- Finished Basement Bathroom
- Natural lighting in basement
Outdoor Features
- Deck
- Rain Gutters
- Rear Porch
Schools
- Tate Elementary School
- Jasper Middle School
- Pickens High School
Utilities
- Forced Air Heating and Cooling System
- Air Source Heat Pump
- Heating System Uses Propane
- Underground Utilities
- 220 Volts
- 110 Volts
- Private Water Source
- Tankless Water Heater
- Septic Tank
- Phone Available
- Cable TV Available
Listing and Financial Details
- Tax Lot 1237LS
- Assessor Parcel Number 046A 132
Community Details
Overview
- Big Canoe Subdivision
- Community Lake
Amenities
- Restaurant
Recreation
- Marina
- Golf Course Community
- Tennis Courts
- Fitness Center
- Community Pool
- Fishing
- Park
- Dog Park
- Trails
Security
- Security Guard
- Gated Community
Map
Home Values in the Area
Average Home Value in this Area
Tax History
| Year | Tax Paid | Tax Assessment Tax Assessment Total Assessment is a certain percentage of the fair market value that is determined by local assessors to be the total taxable value of land and additions on the property. | Land | Improvement |
|---|---|---|---|---|
| 2024 | $11,419 | $576,990 | $100,000 | $476,990 |
| 2023 | $11,735 | $576,990 | $100,000 | $476,990 |
| 2022 | $7,699 | $378,568 | $100,000 | $278,568 |
| 2021 | $8,140 | $378,568 | $100,000 | $278,568 |
| 2020 | $8,384 | $378,568 | $100,000 | $278,568 |
| 2019 | $8,577 | $378,568 | $100,000 | $278,568 |
| 2018 | $8,774 | $378,568 | $100,000 | $278,568 |
| 2017 | $8,916 | $378,568 | $100,000 | $278,568 |
| 2016 | $9,059 | $378,568 | $100,000 | $278,568 |
| 2015 | $8,002 | $342,382 | $100,000 | $242,382 |
| 2014 | $8,019 | $342,382 | $100,000 | $242,382 |
| 2013 | -- | $342,381 | $100,000 | $242,381 |
Property History
| Date | Event | Price | List to Sale | Price per Sq Ft | Prior Sale |
|---|---|---|---|---|---|
| 11/20/2025 11/20/25 | For Sale | $2,100,000 | +33.3% | $286 / Sq Ft | |
| 12/31/2024 12/31/24 | Sold | $1,575,000 | -12.5% | $243 / Sq Ft | View Prior Sale |
| 12/21/2024 12/21/24 | Pending | -- | -- | -- | |
| 09/23/2024 09/23/24 | Price Changed | $1,800,000 | -5.3% | $278 / Sq Ft | |
| 05/07/2024 05/07/24 | For Sale | $1,900,000 | +28.8% | $293 / Sq Ft | |
| 03/09/2023 03/09/23 | Sold | $1,475,000 | -10.6% | $233 / Sq Ft | View Prior Sale |
| 02/09/2023 02/09/23 | Pending | -- | -- | -- | |
| 09/07/2022 09/07/22 | Price Changed | $1,650,000 | -5.7% | $261 / Sq Ft | |
| 07/15/2022 07/15/22 | For Sale | $1,750,000 | +94.4% | $277 / Sq Ft | |
| 08/07/2015 08/07/15 | Sold | $900,000 | -21.7% | $159 / Sq Ft | View Prior Sale |
| 07/11/2015 07/11/15 | Pending | -- | -- | -- | |
| 06/03/2015 06/03/15 | For Sale | $1,149,000 | -- | $203 / Sq Ft |
Purchase History
| Date | Type | Sale Price | Title Company |
|---|---|---|---|
| Warranty Deed | $1,474,000 | -- | |
| Warranty Deed | $900,000 | -- | |
| Deed | $110,000 | -- | |
| Deed | $140,000 | -- | |
| Deed | $9,500 | -- |
Mortgage History
| Date | Status | Loan Amount | Loan Type |
|---|---|---|---|
| Open | $1,180,000 | New Conventional | |
| Previous Owner | $720,000 | New Conventional |
Source: First Multiple Listing Service (FMLS)
MLS Number: 7682660
APN: 046A-000-132-000
- 148 Kingfisher Point
- 51 Indigo Bunting Trail
- 81 Flycatcher Point
- 120 Petit Ridge Dr
- 16 Buckskull Knoll
- 54 Buckskull Brow
- 10 Buckskull Ct
- 1023 Sparrows Nest
- 6 Summit St
- 99 Summit Dr E
- 2784 Summit Dr
- 202 Buckskull Hollow Dr
- 0 Quail Cove Dr Unit 10529433
- 1127 Quail Cove Dr
- 0 Quail Cove Dr Unit 7617551
- 2569 Wilderness Pkwy
- 98 Robins Nest
- 2107 McElroy Mountain Dr
- 1545 Dawson Petit Ridge Dr
- 1545 Petit Ridge Dr
- 3890 Steve Tate Hwy
- 14 Frost Pine Cir
- 129 Softwood Ct
- 120 Rocky Stream Ct
- 937 Scenic Ln
- 1025 Pickens St
- 15 N Rim Dr
- 340 Georgianna St
- 338 Georgianna St
- 1529 S 1529 S Main St Unit 3
- 1529 S 15-29 S Main St Unit 3 St Unit 3
- 634 S Main St
- 47 W Sellers St Unit C
- 66 Hanna Dr Unit D
- 361 Tower Dr
- 39 Hood Park Dr
- 264 Bill Hasty Blvd
- 345 Jonah Ln
