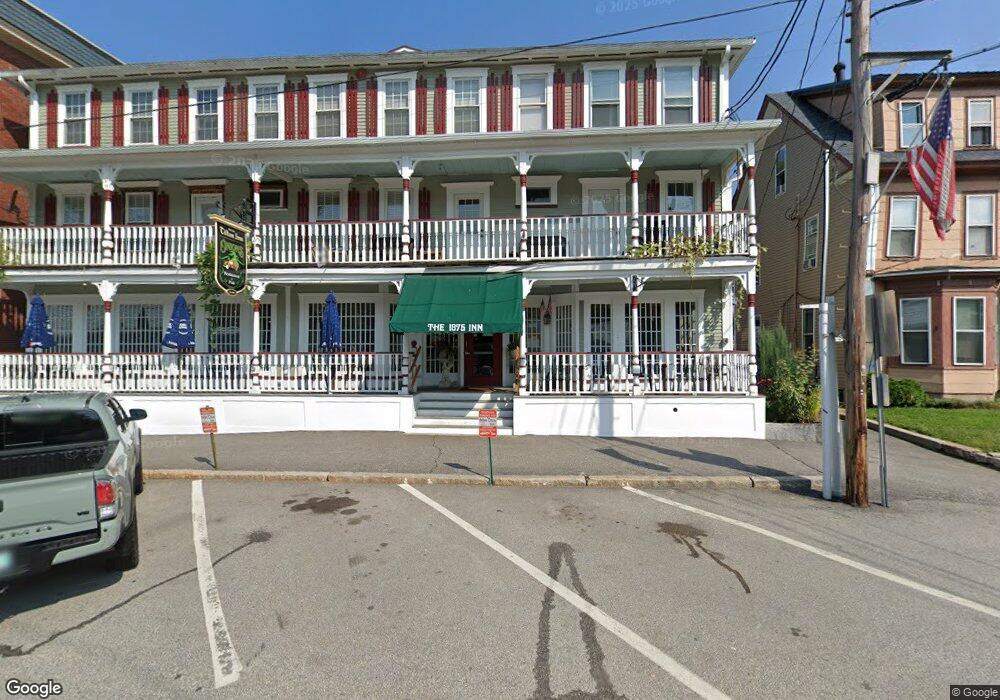255 Main St Unit 2 Tilton, NH 03276
Tilton Neighborhood
2
Beds
1
Bath
1,500
Sq Ft
3,920
Sq Ft Lot
About This Home
This home is located at 255 Main St Unit 2, Tilton, NH 03276. 255 Main St Unit 2 is a home located in Belknap County with nearby schools including Southwick School, Winnisquam Regional Middle School, and Winnisquam Regional High School.
Ownership History
Date
Name
Owned For
Owner Type
Purchase Details
Closed on
Apr 8, 2022
Sold by
Jamc Properties Llc
Bought by
Powell Family Llc
Purchase Details
Closed on
Sep 14, 2015
Sold by
William F Nickerson Re
Bought by
Kahrp Llc
Purchase Details
Closed on
Aug 2, 2010
Sold by
J R Morgan Properties
Bought by
Lowell Family Llc
Purchase Details
Closed on
Jan 30, 2001
Sold by
Thompson Douglas and Thompson Madeline
Bought by
J R Morgan Props Inc
Home Financials for this Owner
Home Financials are based on the most recent Mortgage that was taken out on this home.
Original Mortgage
$300,000
Interest Rate
7.39%
Mortgage Type
Commercial
Create a Home Valuation Report for This Property
The Home Valuation Report is an in-depth analysis detailing your home's value as well as a comparison with similar homes in the area
Home Values in the Area
Average Home Value in this Area
Purchase History
| Date | Buyer | Sale Price | Title Company |
|---|---|---|---|
| Powell Family Llc | $250,000 | None Available | |
| Kahrp Llc | $18,000 | -- | |
| Lowell Family Llc | $320,000 | -- | |
| J R Morgan Props Inc | $100,000 | -- |
Source: Public Records
Mortgage History
| Date | Status | Borrower | Loan Amount |
|---|---|---|---|
| Previous Owner | J R Morgan Props Inc | $300,000 |
Source: Public Records
Tax History Compared to Growth
Tax History
| Year | Tax Paid | Tax Assessment Tax Assessment Total Assessment is a certain percentage of the fair market value that is determined by local assessors to be the total taxable value of land and additions on the property. | Land | Improvement |
|---|---|---|---|---|
| 2024 | $12,063 | $1,116,900 | $168,500 | $948,400 |
| 2023 | $10,739 | $606,400 | $39,000 | $567,400 |
| 2022 | $9,745 | $606,400 | $39,000 | $567,400 |
| 2021 | $9,814 | $599,900 | $39,000 | $560,900 |
| 2020 | $10,990 | $595,000 | $39,000 | $556,000 |
| 2019 | $11,668 | $595,000 | $39,000 | $556,000 |
| 2018 | $11,513 | $515,600 | $35,800 | $479,800 |
| 2017 | $11,085 | $515,600 | $35,800 | $479,800 |
| 2016 | $11,423 | $551,300 | $71,500 | $479,800 |
| 2015 | $12,590 | $548,100 | $71,500 | $476,600 |
| 2014 | $10,751 | $540,000 | $71,500 | $468,500 |
| 2013 | $9,827 | $537,000 | $60,400 | $476,600 |
| 2012 | $9,800 | $537,000 | $60,400 | $476,600 |
Source: Public Records
Map
Nearby Homes
- 4 West St
- 12 Holmes Ave
- 9 High St
- 12 Kimball St
- 22 Cedar St
- 25 Highland Ave
- 124 E Main St
- 24 Morrison Ave
- 94 Winter St
- 14 Mountain View Dr
- 495 W Main St
- 100 Colby Rd
- 95 Forrest Rd
- 32 Bean Hill Rd
- R02-13 Calef Hill Rd
- 44 Fellows Hill Rd
- 41 Willow St
- 0 Clark Rd Unit 7-1 5058307
- 50 Diana Dr
- 97 Calef Hill Rd
- 255 Main St
- 251 Main St
- 3 School St
- 249 Main St Unit 2
- 249 Main St
- 249 Main St Unit 1
- 249 Main St Unit 6
- 261 Main St
- 9 School St
- 250 Main St
- 6 School St
- 8 Mechanic St
- 243 Main St
- 258 Main St
- 258 Main St Unit Suite 3
- 10 Mechanic St
- 10 Mechanic St Unit 2
- 10 Mechanic St Unit 1
- 10 Mechanic St Unit 3
- 252 Main St
