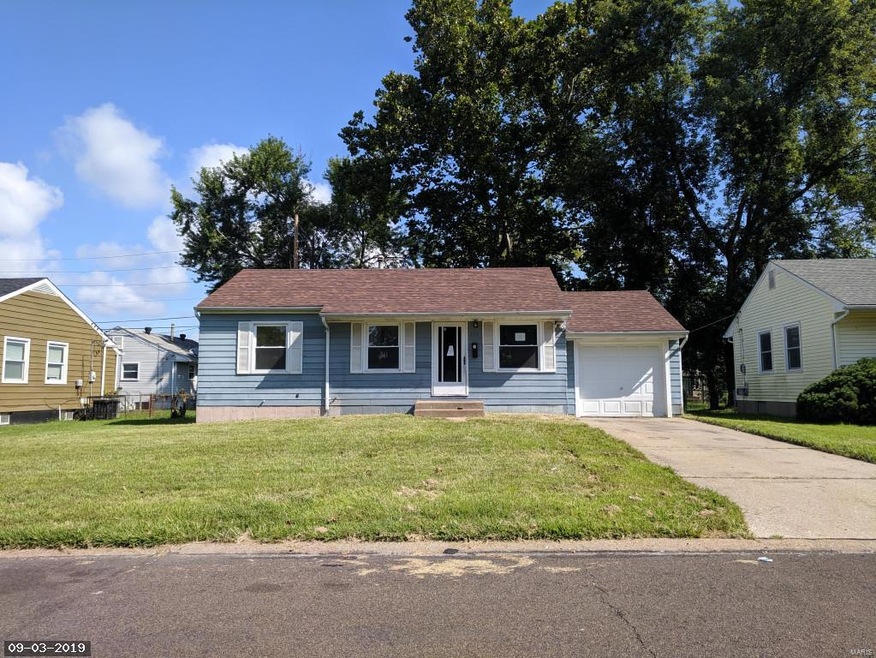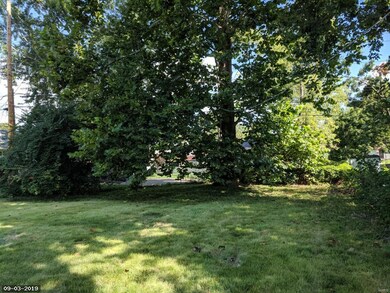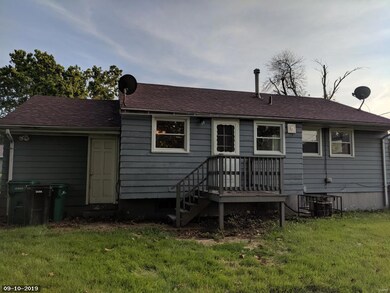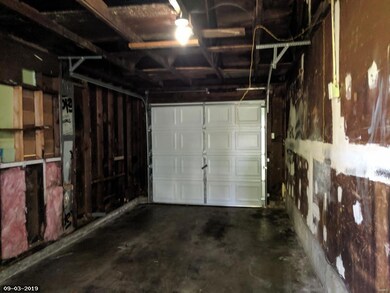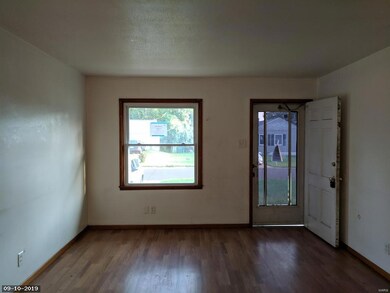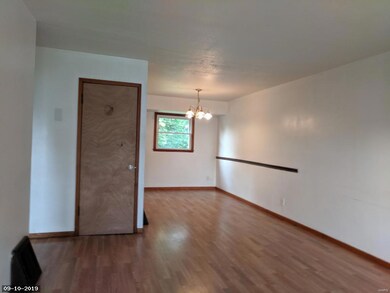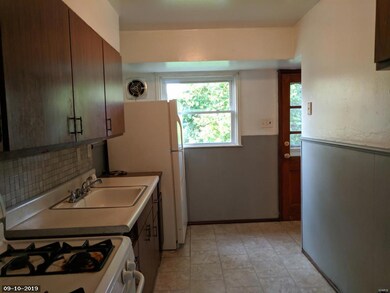
255 Midlothian Rd Saint Louis, MO 63137
Highlights
- Ranch Style House
- 1 Car Attached Garage
- Forced Air Heating and Cooling System
About This Home
As of November 2019Multiple Offers, High/Best offer before deadline: 11/01/2019 10 am Ranch home with full basement and garage; features three bedrooms plus plenty of room to expand in partitioned basement. ***Hurry - As-Is sale: Buyer may obtain inspections, but no repairs to be provided by the seller. Pre-Approval letter or Proof of Funds required. Sale addendum and earnest money as certified funds will be required for final acceptance. Earnest money held by the seller's title company. This property is eligible under the Freddie Mac First Look Initiative through 10/03/2019***Seller will not complete any repairs to the subject property, either lender or buyer requested. The property is sold in as is condition.
Last Agent to Sell the Property
Hilbert Nation Realty License #2002027154 Listed on: 09/13/2019
Home Details
Home Type
- Single Family
Est. Annual Taxes
- $1,205
Year Built
- Built in 1953
Lot Details
- 6,621 Sq Ft Lot
- Lot Dimensions are 58x115
Parking
- 1 Car Attached Garage
Home Design
- Ranch Style House
Interior Spaces
- 854 Sq Ft Home
- Basement Fills Entire Space Under The House
Bedrooms and Bathrooms
- 3 Main Level Bedrooms
- 1 Full Bathroom
Schools
- Glasgow Elem. Elementary School
- R. G. Central Middle School
- Riverview Gardens Sr. High School
Utilities
- Forced Air Heating and Cooling System
- Heating System Uses Gas
- Gas Water Heater
Listing and Financial Details
- Assessor Parcel Number 11D-43-0627
Ownership History
Purchase Details
Purchase Details
Home Financials for this Owner
Home Financials are based on the most recent Mortgage that was taken out on this home.Purchase Details
Purchase Details
Home Financials for this Owner
Home Financials are based on the most recent Mortgage that was taken out on this home.Purchase Details
Purchase Details
Home Financials for this Owner
Home Financials are based on the most recent Mortgage that was taken out on this home.Purchase Details
Home Financials for this Owner
Home Financials are based on the most recent Mortgage that was taken out on this home.Purchase Details
Purchase Details
Similar Homes in Saint Louis, MO
Home Values in the Area
Average Home Value in this Area
Purchase History
| Date | Type | Sale Price | Title Company |
|---|---|---|---|
| Warranty Deed | $53,333 | Title Experts Llc | |
| Special Warranty Deed | $25,152 | Title Experts Llc | |
| Trustee Deed | $16,500 | None Available | |
| Interfamily Deed Transfer | -- | None Available | |
| Interfamily Deed Transfer | -- | None Available | |
| Warranty Deed | -- | None Available | |
| Warranty Deed | $60,000 | Fa | |
| Interfamily Deed Transfer | -- | -- | |
| Interfamily Deed Transfer | -- | -- |
Mortgage History
| Date | Status | Loan Amount | Loan Type |
|---|---|---|---|
| Previous Owner | $36,000 | Commercial | |
| Previous Owner | $59,522 | New Conventional | |
| Previous Owner | $66,400 | Unknown | |
| Previous Owner | $66,200 | Purchase Money Mortgage |
Property History
| Date | Event | Price | Change | Sq Ft Price |
|---|---|---|---|---|
| 05/15/2025 05/15/25 | Pending | -- | -- | -- |
| 11/22/2019 11/22/19 | Sold | -- | -- | -- |
| 10/28/2019 10/28/19 | Price Changed | $25,900 | -13.4% | $30 / Sq Ft |
| 10/14/2019 10/14/19 | Price Changed | $29,900 | -14.3% | $35 / Sq Ft |
| 09/13/2019 09/13/19 | For Sale | $34,900 | -- | $41 / Sq Ft |
Tax History Compared to Growth
Tax History
| Year | Tax Paid | Tax Assessment Tax Assessment Total Assessment is a certain percentage of the fair market value that is determined by local assessors to be the total taxable value of land and additions on the property. | Land | Improvement |
|---|---|---|---|---|
| 2023 | $1,205 | $11,500 | $1,560 | $9,940 |
| 2022 | $1,168 | $8,860 | $1,960 | $6,900 |
| 2021 | $1,156 | $8,860 | $1,960 | $6,900 |
| 2020 | $752 | $6,330 | $1,580 | $4,750 |
| 2019 | $730 | $6,330 | $1,580 | $4,750 |
| 2018 | $698 | $5,710 | $860 | $4,850 |
| 2017 | $670 | $5,710 | $860 | $4,850 |
| 2016 | $680 | $5,690 | $1,240 | $4,450 |
| 2015 | $655 | $5,690 | $1,240 | $4,450 |
| 2014 | $653 | $5,680 | $2,150 | $3,530 |
Agents Affiliated with this Home
-
Bryce Brow

Seller's Agent in 2025
Bryce Brow
360 Prime Realty Group, LLC
(618) 531-4998
428 Total Sales
-
Bret Hilbert

Seller's Agent in 2019
Bret Hilbert
Hilbert Nation Realty
(314) 481-7355
112 Total Sales
-
Megan Hilbert
M
Seller Co-Listing Agent in 2019
Megan Hilbert
Hilbert Nation Realty
22 Total Sales
-
Jennifer Jackson

Buyer's Agent in 2019
Jennifer Jackson
The Jackson Group Real Estate
(314) 313-2157
65 Total Sales
Map
Source: MARIS MLS
MLS Number: MIS19069717
APN: 11D-43-0627
- 251 Midlothian Rd
- 255 Midlothian Rd
- 306 Midlothian Rd
- 10431 Presley Dr
- 10419 Balmoral Dr
- 400 Shepley Dr
- 10502 Prestwick Dr
- 207 Cameron Rd
- 416 Midlothian Rd
- 224 Cameron Rd
- 228 Cameron Rd Unit 1
- 261 Cameron Rd
- 211 Perthshire Rd
- 329 Caithness Rd
- 237 Grampian Rd
- 10527 Prestwick Dr
- 213 Grampian Rd
- 270 Estridge Rd
- 209 Grampian Rd
- 205 Grampian Rd
