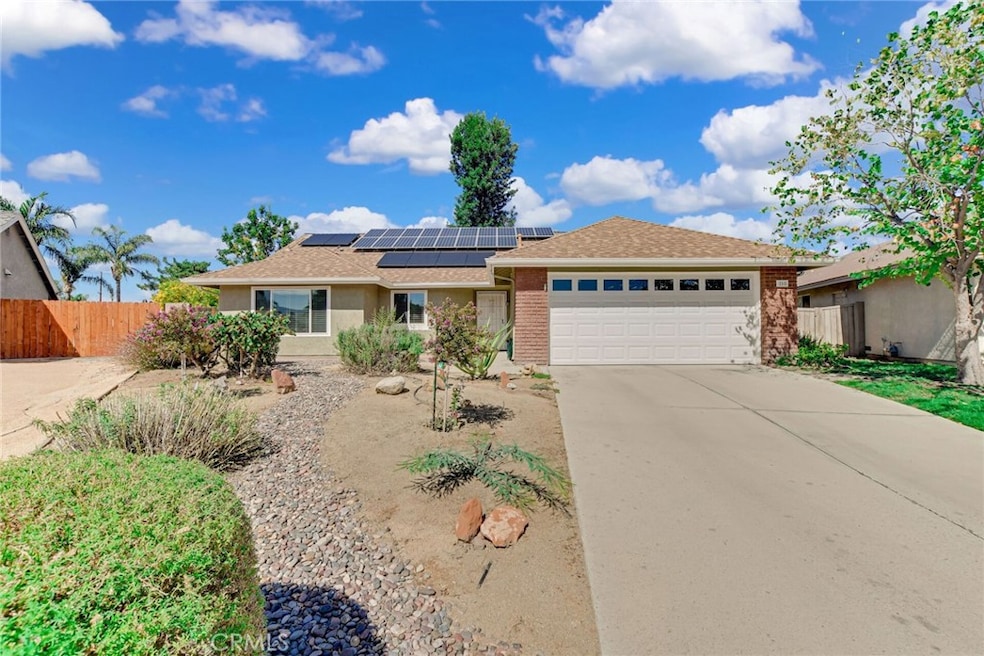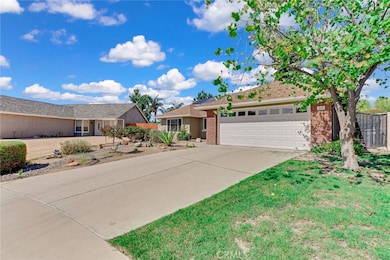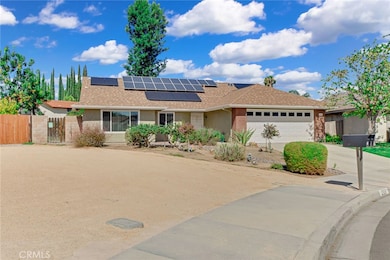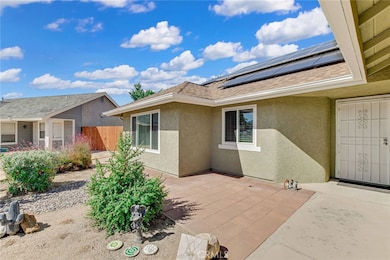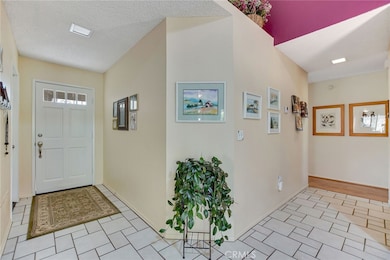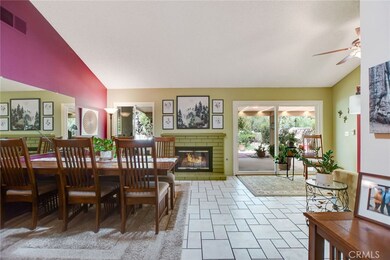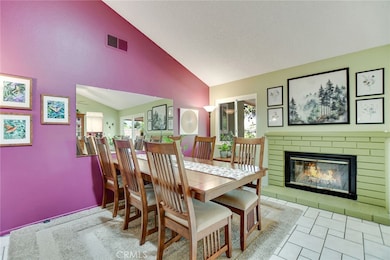Estimated payment $2,904/month
Highlights
- Updated Kitchen
- Cathedral Ceiling
- Private Yard
- Open Floorplan
- Granite Countertops
- No HOA
About This Home
Don't miss this great property on the far east end of town situated on a huge 10,000 sq ft lot that has plenty of room for a pool. This home has had only one owner and has a comfortable, flowing floor plan that includes a living room with vaulted ceilings and a cozy fireplace, a family room is just off the east side of the kitchen, and a dining area off the south side. The kitchen has been remodeled newer cabinets, granite counter tops and stainless steel appliances including a 5 burner gas stove. There are 4 spacious bedrooms, one being used as an office w/built in shelving in what was originally the closet. The primary bedroom has a walk in closet and is at the back of the house and looks out over the huge back yard w/ trees, a grassy area for kids or dogs to play and stone paths leading to different areas of the yard. There is even a dog/cat run at the back of the yard. The large covered patio is a peaceful spot for morning coffee or an evening glass of wine. The master bath has a remodeled walk in shower and dual sinks. The guest bath has a tub and shower and granite vanity top All the windows were replaced w/dual pane windows in 2014, solar panels eliminate your electric bill and will be paid off in escrow, the roof was replaced in 2014, furnace was and AC were replaced in 2006, exterior repainted in 2022, garage door and opener replaced in 2021, the hot water heater is 2 yrs old, there is a while house fan, ceiling fans throughout, skylight in the family room. This home is very comfortable and inviting and has been very well maintained.
Listing Agent
Feigen Realty Group Brokerage Phone: 951-205-9931 License #00954825 Listed on: 09/24/2025
Home Details
Home Type
- Single Family
Est. Annual Taxes
- $1,961
Year Built
- Built in 1985
Lot Details
- 10,018 Sq Ft Lot
- East Facing Home
- Wood Fence
- Block Wall Fence
- Landscaped
- Level Lot
- Irregular Lot
- Private Yard
- Back and Front Yard
Parking
- 2 Car Direct Access Garage
- Parking Available
- Front Facing Garage
- Two Garage Doors
- Garage Door Opener
Home Design
- Entry on the 1st floor
- Turnkey
- Slab Foundation
- Composition Roof
- Stucco
Interior Spaces
- 1,708 Sq Ft Home
- 1-Story Property
- Open Floorplan
- Cathedral Ceiling
- Ceiling Fan
- Gas Fireplace
- Double Pane Windows
- Sliding Doors
- Entryway
- Family Room Off Kitchen
- Living Room with Fireplace
- Formal Dining Room
Kitchen
- Updated Kitchen
- Open to Family Room
- Gas Oven
- Gas Cooktop
- Microwave
- Dishwasher
- Granite Countertops
- Disposal
Flooring
- Carpet
- Tile
Bedrooms and Bathrooms
- 4 Main Level Bedrooms
- Walk-In Closet
- Remodeled Bathroom
- 2 Full Bathrooms
- Granite Bathroom Countertops
- Dual Vanity Sinks in Primary Bathroom
- Bathtub with Shower
- Walk-in Shower
Laundry
- Laundry Room
- Laundry in Garage
Home Security
- Carbon Monoxide Detectors
- Fire and Smoke Detector
Accessible Home Design
- No Interior Steps
- Low Pile Carpeting
Utilities
- Central Heating and Cooling System
- Natural Gas Connected
- Gas Water Heater
- Sewer Paid
- Cable TV Available
Additional Features
- Covered Patio or Porch
- Suburban Location
Community Details
- No Home Owners Association
Listing and Financial Details
- Tax Lot 11
- Tax Tract Number 13375
- Assessor Parcel Number 551341011
Map
Home Values in the Area
Average Home Value in this Area
Tax History
| Year | Tax Paid | Tax Assessment Tax Assessment Total Assessment is a certain percentage of the fair market value that is determined by local assessors to be the total taxable value of land and additions on the property. | Land | Improvement |
|---|---|---|---|---|
| 2025 | $1,961 | $174,192 | $51,746 | $122,446 |
| 2023 | $1,961 | $167,431 | $49,738 | $117,693 |
| 2022 | $1,912 | $164,149 | $48,763 | $115,386 |
| 2021 | $1,880 | $160,931 | $47,807 | $113,124 |
| 2020 | $1,860 | $159,282 | $47,317 | $111,965 |
| 2019 | $1,817 | $156,160 | $46,390 | $109,770 |
| 2018 | $1,759 | $153,099 | $45,482 | $107,617 |
| 2017 | $1,734 | $150,098 | $44,591 | $105,507 |
| 2016 | $1,693 | $147,156 | $43,717 | $103,439 |
| 2015 | $1,687 | $144,947 | $43,061 | $101,886 |
| 2014 | $1,612 | $142,109 | $42,218 | $99,891 |
Property History
| Date | Event | Price | List to Sale | Price per Sq Ft |
|---|---|---|---|---|
| 09/24/2025 09/24/25 | For Sale | $520,000 | -- | $304 / Sq Ft |
Purchase History
| Date | Type | Sale Price | Title Company |
|---|---|---|---|
| Interfamily Deed Transfer | -- | None Available | |
| Interfamily Deed Transfer | -- | Fidelity National Title Co | |
| Interfamily Deed Transfer | -- | Orange Coast Title |
Mortgage History
| Date | Status | Loan Amount | Loan Type |
|---|---|---|---|
| Closed | $210,000 | New Conventional | |
| Closed | $35,000 | Stand Alone Second |
Source: California Regional Multiple Listing Service (CRMLS)
MLS Number: SW25220243
APN: 551-341-011
- 171 N Hemet St
- 144 Zolder St
- 42259 State Highway 74
- 0 E Florida Ave Unit SW18200213
- 0 E Florida Ave Unit SW25256104
- 0 E Florida Ave Unit IV24211767
- 25874 Mercy Ct
- 25871 Mercy Ct
- 5323 Orange Grove Ave
- 42116 Acacia Ave
- 222 Marmalade Ln
- 4455 Brighton Ct
- 657 N Hemet St
- 42751 E Florida Ave Unit 103
- 42751 E Florida Ave Unit 19
- 42751 E Florida Ave Unit 163
- 26110 Hemet St
- 42012 Shadow Ln
- 25186 Lake St
- 402 Lombard Ct
- 4146 Trevor Ln Unit B
- 41960 Ave Unit G
- 578 Lauresa Ln
- 41816 Acacia Ave E
- 881 N Lake St Unit 204
- 881 N Lake St
- 25604 Sharp Dr Unit O
- 43601 E Florida Ave Unit 43
- 43601 E Florida Ave Unit 1A
- 43601 E Florida Ave Unit 98
- 1579 Washington Ave
- 201 S Columbia St
- 43731 Nathan Dr Unit B
- 43730 C St Unit B
- 2411 Menlo Ave
- 190 S Yale St
- 1955 E Devonshire Ave
- 27539 Bancroft Way
- 713 Dahlia Ln
- 40389 Mayberry Ave
