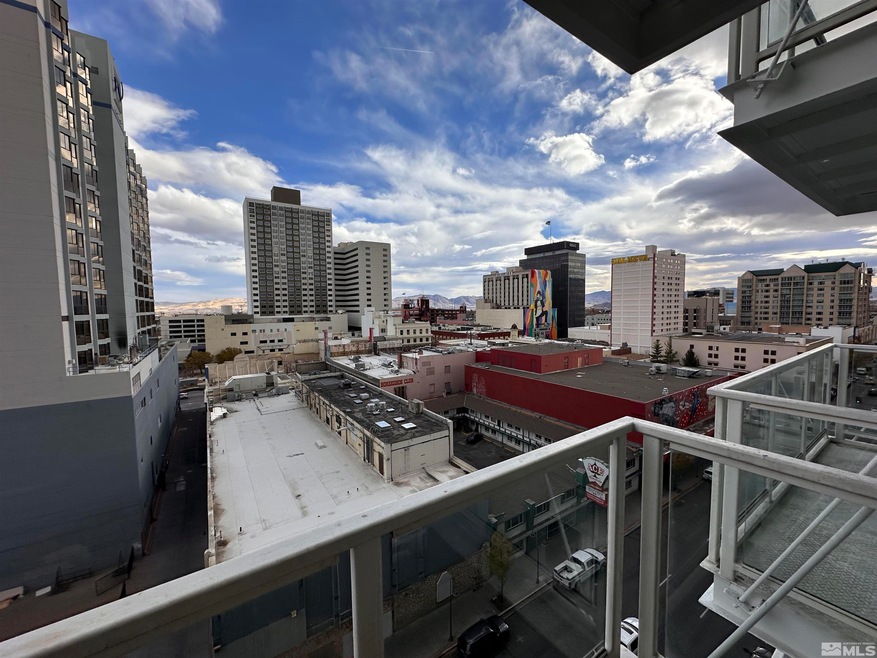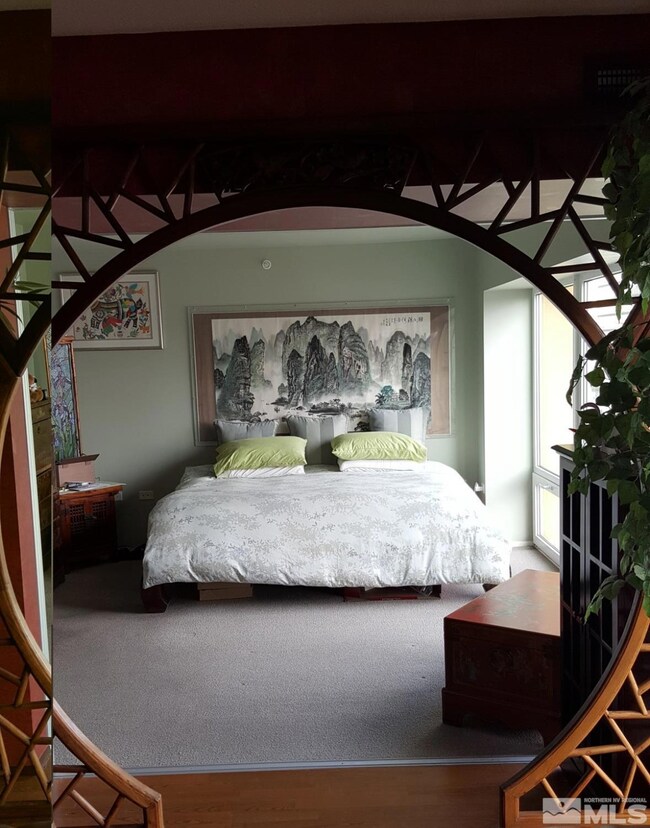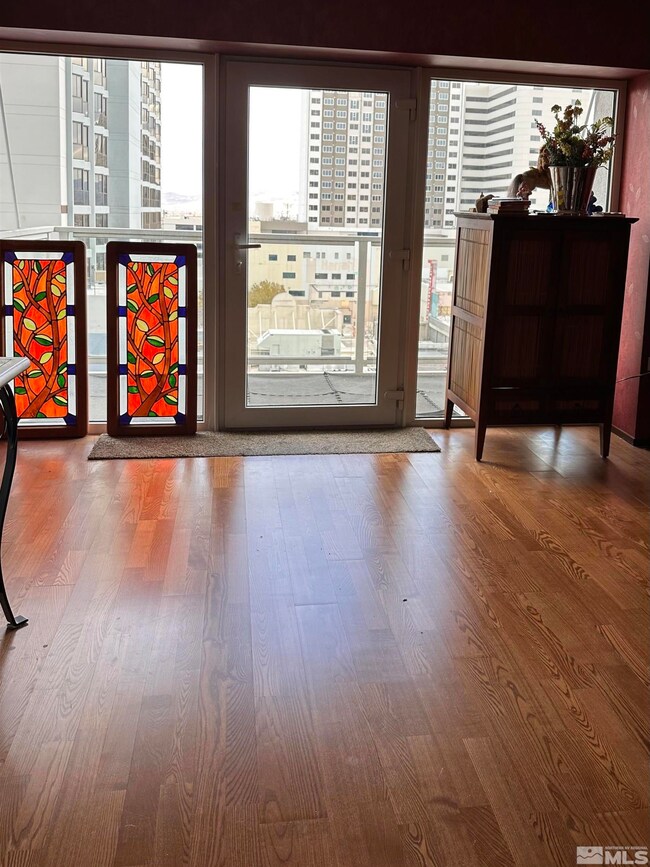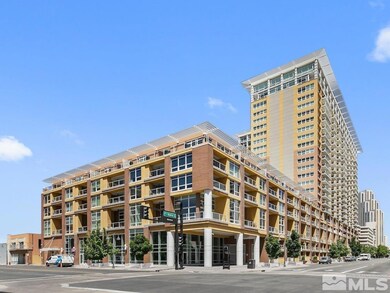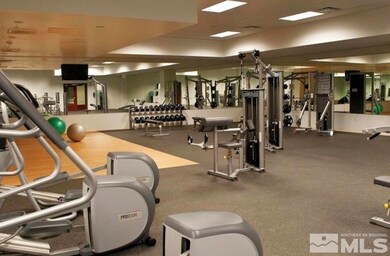
The Montage 255 N Sierra St Unit 908 Reno, NV 89501
Downtown Reno NeighborhoodHighlights
- Fitness Center
- In Ground Pool
- Clubhouse
- Hunter Lake Elementary School Rated A-
- City View
- 3-minute walk to West Street Plaza
About This Home
As of March 2025Priced to sell! Make this beautiful condo yours before the holidays! Welcome to The Montage, Reno’s premier high-rise condominium in the heart of downtown. This stunning east-facing, 805 sq. ft. one-bedroom unit is a perfect blend of style and comfort. Featuring a walk-in closet, and a beautiful kitchen with sleek marble countertops & backsplash, includes partial furnishings! You don't want to miss this!, Enjoy the ultimate convenience with a variety of amenities: the fitness center on the 3rd floor, a brand new garden terrace and pool coming in 2025 on the 6th floor, additional storage, dog run, bike storage and convenient parking.
Last Agent to Sell the Property
RE/MAX Professionals-Reno License #S.194552 Listed on: 11/23/2024

Property Details
Home Type
- Condominium
Est. Annual Taxes
- $1,782
Year Built
- Built in 2009
Lot Details
- Property fronts a private road
- Security Fence
- Landscaped
HOA Fees
- $540 Monthly HOA Fees
Parking
- 1 Car Garage
- Assigned Parking
Home Design
- Flat Roof Shape
- Brick or Stone Veneer
- Slab Foundation
- Masonry
Interior Spaces
- 805 Sq Ft Home
- 1-Story Property
- Furnished
- Double Pane Windows
- Vinyl Clad Windows
- Combination Dining and Living Room
Kitchen
- Breakfast Bar
- Built-In Oven
- Gas Oven
- Gas Range
- Microwave
- Dishwasher
Flooring
- Wood
- Carpet
- Ceramic Tile
Bedrooms and Bathrooms
- 1 Bedroom
- Walk-In Closet
- 1 Full Bathroom
- Primary Bathroom includes a Walk-In Shower
Laundry
- Laundry Room
- Laundry in Kitchen
- Dryer
- Washer
Home Security
Accessible Home Design
- No Interior Steps
- Level Entry For Accessibility
Pool
- In Ground Pool
- In Ground Spa
Outdoor Features
- Patio
- Built-In Barbecue
Location
- Mid level unit with steps
Schools
- Hunter Lake Elementary School
- Clayton Middle School
- Reno High School
Utilities
- Refrigerated Cooling System
- Central Air
- Air Source Heat Pump
- Electric Water Heater
- Internet Available
- Phone Available
- Cable TV Available
Listing and Financial Details
- Home warranty included in the sale of the property
- Assessor Parcel Number 01155209
Community Details
Overview
- $385 HOA Transfer Fee
- First Service Residential Association, Phone Number (775) 322-7701
- Maintained Community
- The community has rules related to covenants, conditions, and restrictions
Amenities
Recreation
Security
- Security Service
- Resident Manager or Management On Site
- Fire and Smoke Detector
Ownership History
Purchase Details
Home Financials for this Owner
Home Financials are based on the most recent Mortgage that was taken out on this home.Purchase Details
Home Financials for this Owner
Home Financials are based on the most recent Mortgage that was taken out on this home.Similar Homes in Reno, NV
Home Values in the Area
Average Home Value in this Area
Purchase History
| Date | Type | Sale Price | Title Company |
|---|---|---|---|
| Bargain Sale Deed | $260,000 | Ticor Title | |
| Bargain Sale Deed | $92,500 | Ticor Title Reno |
Mortgage History
| Date | Status | Loan Amount | Loan Type |
|---|---|---|---|
| Previous Owner | $100,000 | Closed End Mortgage | |
| Previous Owner | $56,000 | Purchase Money Mortgage | |
| Previous Owner | $137,735,100 | Loan Amount Between One & Nine Billion |
Property History
| Date | Event | Price | Change | Sq Ft Price |
|---|---|---|---|---|
| 03/19/2025 03/19/25 | Sold | $260,000 | -14.2% | $323 / Sq Ft |
| 02/27/2025 02/27/25 | Pending | -- | -- | -- |
| 12/18/2024 12/18/24 | For Sale | $303,000 | 0.0% | $376 / Sq Ft |
| 12/09/2024 12/09/24 | Pending | -- | -- | -- |
| 11/22/2024 11/22/24 | For Sale | $303,000 | -- | $376 / Sq Ft |
Tax History Compared to Growth
Tax History
| Year | Tax Paid | Tax Assessment Tax Assessment Total Assessment is a certain percentage of the fair market value that is determined by local assessors to be the total taxable value of land and additions on the property. | Land | Improvement |
|---|---|---|---|---|
| 2025 | $1,782 | $91,056 | $21,079 | $69,978 |
| 2024 | $1,782 | $95,528 | $19,775 | $94,692 |
| 2023 | $1,815 | $107,550 | $22,400 | $85,150 |
| 2022 | $1,721 | $93,133 | $19,425 | $73,708 |
| 2021 | $1,646 | $91,237 | $17,990 | $73,247 |
| 2020 | $1,601 | $91,632 | $17,675 | $73,957 |
| 2019 | $1,540 | $77,048 | $17,675 | $59,373 |
| 2018 | $1,443 | $72,643 | $11,970 | $60,673 |
| 2017 | $1,596 | $61,706 | $11,130 | $50,576 |
| 2016 | $1,543 | $56,891 | $9,905 | $46,986 |
| 2015 | $1,439 | $43,684 | $7,210 | $36,474 |
| 2014 | $1,402 | $40,286 | $6,860 | $33,426 |
| 2013 | -- | $30,907 | $5,040 | $25,867 |
Agents Affiliated with this Home
-
Chloe Pierce

Seller's Agent in 2025
Chloe Pierce
RE/MAX
(408) 912-6211
6 in this area
48 Total Sales
-
Matthew Janess

Buyer's Agent in 2025
Matthew Janess
RE/MAX
(775) 386-2283
2 in this area
60 Total Sales
About The Montage
Map
Source: Northern Nevada Regional MLS
MLS Number: 240014730
APN: 011-552-09
- 255 N Sierra St Unit 1210
- 255 N Sierra St Unit 1410
- 255 N Sierra St Unit 1012
- 255 N Sierra St Unit 1419
- 255 N Sierra St Unit 712
- 255 N Sierra St Unit 1216
- 255 N Sierra St Unit 1011
- 255 N Sierra St Unit 708
- 255 N Sierra St Unit 407
- 255 N Sierra St Unit 815
- 255 N Sierra St Unit 606
- 255 N Sierra St Unit 616
- 255 N Sierra St Unit 2313
- 255 N Sierra St Unit 1703
- 255 N Sierra St Unit 807
- 255 N Sierra St Unit 419
- 255 N Sierra St Unit 2013
- 200 W 2nd St Unit 707
- 200 W 2nd St Unit 1202
- 200 W 2nd St Unit 1104
