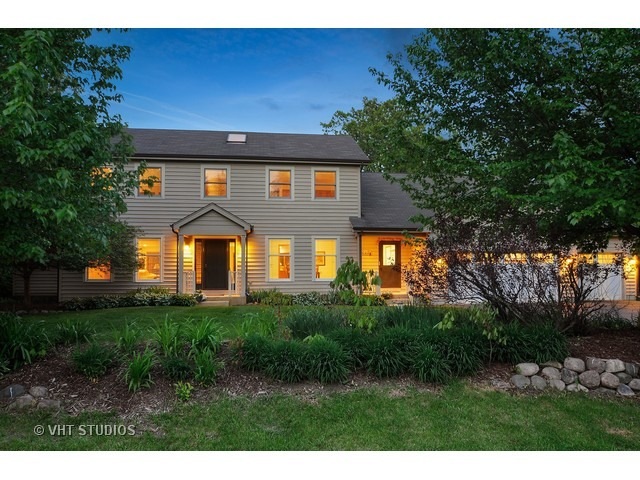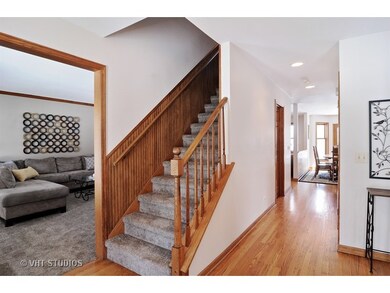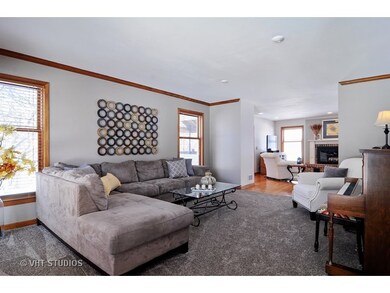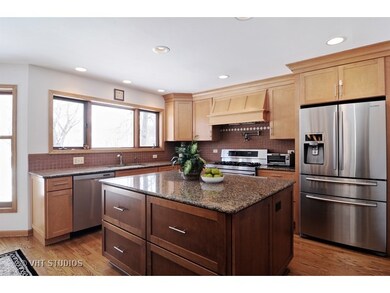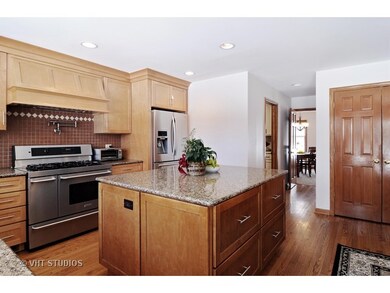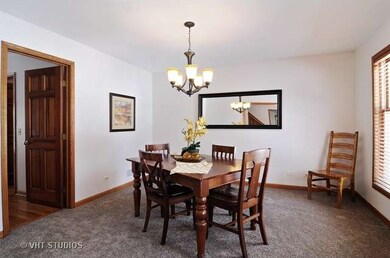
255 North Trail Hawthorn Woods, IL 60047
Bridlewoods Park NeighborhoodEstimated Value: $701,000 - $813,000
Highlights
- Second Kitchen
- Vaulted Ceiling
- Main Floor Bedroom
- Spencer Loomis Elementary School Rated A
- Wood Flooring
- Steam Shower
About This Home
As of February 2016Are you looking for a fabulous finished basement? What if that space was on the main level? Complete with a separate kitchen, living room, and bathroom, this area could be a great recreation space or a separate apartment--even an in-law arrangement! Featuring a REMODELED CHEF'S KITCHEN w/maple cabinets, granite counters, and stainless appliances, this floor plan opens to a family room boasting a wood- burning fireplace with gas starter, and wet bar. A large screened porch is perfect for evening meals and entertaining. The master suite has been updated with new flooring, cathedral ceiling, and a contemporary ultra bath. Additional bedrooms are spacious with large closets. Hardwood floors grace the main living area, and new carpeting has been installed on the second floor. Welcome to this very special, lovely home. 6.1 contract is required for all non-cash offers.
Last Agent to Sell the Property
@properties Christie's International Real Estate License #471009477 Listed on: 10/02/2015

Last Buyer's Agent
@properties Christie's International Real Estate License #471020856

Home Details
Home Type
- Single Family
Est. Annual Taxes
- $12,370
Year Built
- 1987
Lot Details
- 1.03
Parking
- Attached Garage
- Garage Transmitter
- Garage Door Opener
- Driveway
- Garage Is Owned
Home Design
- Slab Foundation
- Cedar
Interior Spaces
- Vaulted Ceiling
- Wood Burning Fireplace
- Fireplace With Gas Starter
- Screened Porch
- Wood Flooring
- Unfinished Basement
- Partial Basement
- Laundry on main level
Kitchen
- Second Kitchen
- Breakfast Bar
- Walk-In Pantry
- Oven or Range
- Microwave
- High End Refrigerator
- Dishwasher
- Stainless Steel Appliances
- Kitchen Island
Bedrooms and Bathrooms
- Main Floor Bedroom
- Primary Bathroom is a Full Bathroom
- Bedroom Suite
- In-Law or Guest Suite
- Bathroom on Main Level
- Dual Sinks
- Soaking Tub
- Steam Shower
- Separate Shower
Accessible Home Design
- Handicap Shower
Utilities
- Forced Air Zoned Cooling and Heating System
- Heating System Uses Gas
- Well
- Private or Community Septic Tank
Listing and Financial Details
- Homeowner Tax Exemptions
Ownership History
Purchase Details
Purchase Details
Home Financials for this Owner
Home Financials are based on the most recent Mortgage that was taken out on this home.Purchase Details
Home Financials for this Owner
Home Financials are based on the most recent Mortgage that was taken out on this home.Similar Homes in Hawthorn Woods, IL
Home Values in the Area
Average Home Value in this Area
Purchase History
| Date | Buyer | Sale Price | Title Company |
|---|---|---|---|
| Cohen Lewe Adam | -- | Attorney | |
| Cohen Lewe Adam | $475,000 | Baird & Warner Title Svcs In | |
| Scolnick Barry J | -- | Chicago Title Insurance Co |
Mortgage History
| Date | Status | Borrower | Loan Amount |
|---|---|---|---|
| Open | Cohen Lewe Adam | $386,000 | |
| Closed | Cohen Lewe Adam | $427,500 | |
| Previous Owner | Scolnick Barry J | $338,200 | |
| Previous Owner | Scolnick Barry J | $40,000 | |
| Previous Owner | Scolnick Berry | $150,000 | |
| Previous Owner | Scolnick Barry | $385,000 | |
| Previous Owner | Scolnick Cathy | $125,000 | |
| Previous Owner | Scolnick Barry J | $385,000 | |
| Previous Owner | Scolnick Barry J | $385,000 | |
| Previous Owner | Scolnick Barry J | $516 | |
| Previous Owner | Scolnick Barry J | $221,000 |
Property History
| Date | Event | Price | Change | Sq Ft Price |
|---|---|---|---|---|
| 02/04/2016 02/04/16 | Sold | $475,000 | 0.0% | $143 / Sq Ft |
| 11/06/2015 11/06/15 | Pending | -- | -- | -- |
| 10/15/2015 10/15/15 | Price Changed | $475,000 | -5.0% | $143 / Sq Ft |
| 10/02/2015 10/02/15 | For Sale | $500,000 | -- | $151 / Sq Ft |
Tax History Compared to Growth
Tax History
| Year | Tax Paid | Tax Assessment Tax Assessment Total Assessment is a certain percentage of the fair market value that is determined by local assessors to be the total taxable value of land and additions on the property. | Land | Improvement |
|---|---|---|---|---|
| 2024 | $12,370 | $173,241 | $27,999 | $145,242 |
| 2023 | $11,998 | $158,733 | $25,654 | $133,079 |
| 2022 | $11,998 | $151,402 | $26,687 | $124,715 |
| 2021 | $11,557 | $146,098 | $25,752 | $120,346 |
| 2020 | $11,082 | $142,077 | $25,043 | $117,034 |
| 2019 | $10,659 | $137,406 | $24,220 | $113,186 |
| 2018 | $7,090 | $173,277 | $38,392 | $134,885 |
| 2017 | $12,960 | $167,823 | $37,184 | $130,639 |
| 2016 | $12,605 | $159,391 | $35,316 | $124,075 |
| 2015 | $12,237 | $148,959 | $33,108 | $115,851 |
| 2014 | $12,613 | $151,284 | $33,801 | $117,483 |
| 2012 | $12,681 | $152,627 | $34,101 | $118,526 |
Agents Affiliated with this Home
-
Renee Clark

Seller's Agent in 2016
Renee Clark
@ Properties
(847) 612-0027
5 in this area
200 Total Sales
-
Debbie Geavaras

Seller Co-Listing Agent in 2016
Debbie Geavaras
Baird Warner
(847) 818-6036
52 Total Sales
-
Sandra Frampton

Buyer's Agent in 2016
Sandra Frampton
@ Properties
(847) 207-7551
1 in this area
131 Total Sales
Map
Source: Midwest Real Estate Data (MRED)
MLS Number: MRD09054211
APN: 10-32-302-009
- 24075 W Milton Rd
- 1 Stoney Ridge Ct
- 6 Fox Hunt Trail
- 15 North Trail
- 12 North Trail
- 26011 N Rand Rd
- 28 Open Pkwy N
- 3 Prairie Landing Ct
- 9 Briar Creek Dr
- 45 Candlewood Dr
- 17 Arrowwood Dr
- 22902 W Lochanora Dr
- 63 Open Pkwy N
- 63 Open Pkwy N
- 63 Open Pkwy N
- 63 Open Pkwy N
- 63 Open Pkwy N
- 63 Open Pkwy N
- 63 Open Pkwy N
- 63 Open Pkwy N
- 255 North Trail
- 253 North Trail
- 257 North Trail
- 256 North Trail
- 254 North Trail
- 251 North Trail
- 258 North Trail
- 23755 W Milton Rd
- 259 North Trail
- 5 Bridle Path
- 260 North Trail
- 249 North Trail
- 7 Bridle Path
- 2 Bridle Path
- 4 Bridle Path
- 6 Bridle Path
- 23815 W Milton Rd
- 8 Bridle Path
- 10 Bridle Path
- 3 Derby Ln
