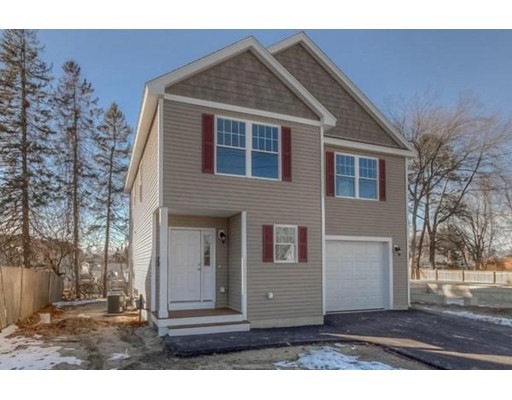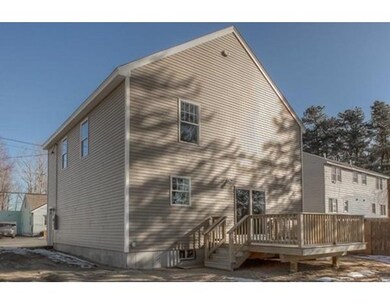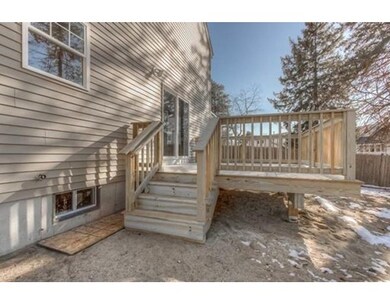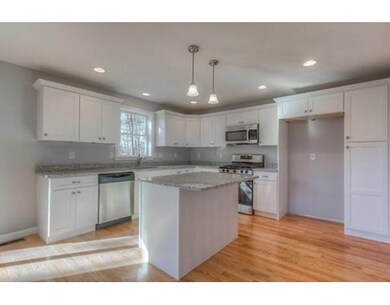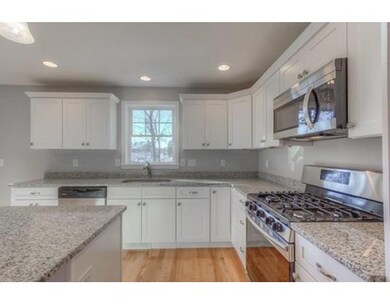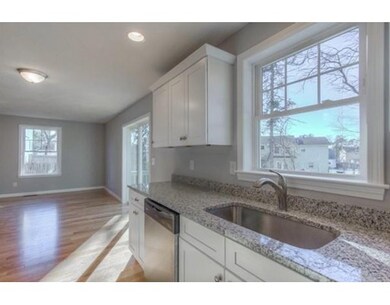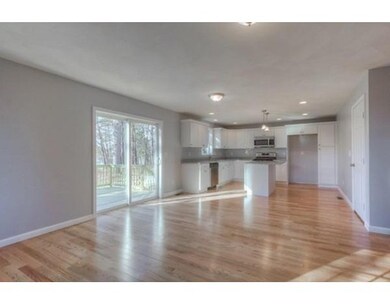
255 Pine St Nashua, NH 03060
South End Nashua NeighborhoodAbout This Home
As of November 2019Beautiful new construction home now ready for showings! Open concept first floor living-dining and kitchen with hardwood flooring, kitchen offers granite counter tops center island and cabinet packed. Dining area with sliders to deck and yard. First floor half bath(hardwood) Second level offers large mater bedroom (carpet)walk in closet and full tiled bath!! Two additional generous bedrooms with carpet. Full bath and laundry area complete your second floor. Central air, one car garage and full basement!! A must see!! Need more room? Additional 500+- sq ft in basement could be finished (ask agent for more details) Make and offer and help put your finishing touches on your new home!!! (Pictures are from home built next door at 257)
Last Agent to Sell the Property
KSRJ - Signature Realty Group Listed on: 04/17/2017
Home Details
Home Type
Single Family
Est. Annual Taxes
$9,197
Year Built
2017
Lot Details
0
Listing Details
- Lot Description: Paved Drive
- Property Type: Single Family
- Single Family Type: Detached
- Style: Colonial
- Other Agent: 1.00
- Year Built Description: Under Construction
- Special Features: NewHome
- Property Sub Type: Detached
- Year Built: 2017
Interior Features
- Has Basement: Yes
- Primary Bathroom: Yes
- Number of Rooms: 5
- Electric: 200 Amps
- Flooring: Wood, Tile, Wall to Wall Carpet
- Basement: Full
- Bedroom 2: Second Floor, 15X13
- Bedroom 3: Second Floor, 15X10
- Bathroom #1: First Floor
- Bathroom #2: Second Floor
- Bathroom #3: Second Floor
- Kitchen: First Floor
- Laundry Room: Second Floor
- Living Room: First Floor
- Master Bedroom: Second Floor, 16X15
- Master Bedroom Description: Bathroom - Full, Flooring - Wall to Wall Carpet
- No Bedrooms: 3
- Full Bathrooms: 2
- Half Bathrooms: 1
- Main Lo: H95172
- Main So: G61700
- Estimated Sq Ft: 1750.00
Exterior Features
- Construction: Frame
- Exterior: Vinyl
- Exterior Features: Deck
- Foundation: Poured Concrete
Garage/Parking
- Garage Spaces: 1
- Parking Spaces: 2
Utilities
- Hot Water: Electric
- Sewer: City/Town Sewer
- Water: City/Town Water
Lot Info
- Zoning: Res
- Acre: 0.28
- Lot Size: 12222.00
Ownership History
Purchase Details
Home Financials for this Owner
Home Financials are based on the most recent Mortgage that was taken out on this home.Purchase Details
Home Financials for this Owner
Home Financials are based on the most recent Mortgage that was taken out on this home.Similar Homes in Nashua, NH
Home Values in the Area
Average Home Value in this Area
Purchase History
| Date | Type | Sale Price | Title Company |
|---|---|---|---|
| Warranty Deed | $369,000 | -- | |
| Warranty Deed | $285,000 | -- |
Mortgage History
| Date | Status | Loan Amount | Loan Type |
|---|---|---|---|
| Open | $355,000 | Stand Alone Refi Refinance Of Original Loan | |
| Closed | $357,930 | Purchase Money Mortgage | |
| Previous Owner | $284,300 | Stand Alone Refi Refinance Of Original Loan | |
| Previous Owner | $279,837 | FHA |
Property History
| Date | Event | Price | Change | Sq Ft Price |
|---|---|---|---|---|
| 11/26/2019 11/26/19 | Sold | $369,000 | +2.8% | $164 / Sq Ft |
| 10/07/2019 10/07/19 | Pending | -- | -- | -- |
| 09/29/2019 09/29/19 | For Sale | $359,000 | +26.0% | $160 / Sq Ft |
| 06/22/2017 06/22/17 | Sold | $285,000 | +2.2% | $163 / Sq Ft |
| 04/19/2017 04/19/17 | Pending | -- | -- | -- |
| 04/17/2017 04/17/17 | For Sale | $279,000 | -- | $159 / Sq Ft |
Tax History Compared to Growth
Tax History
| Year | Tax Paid | Tax Assessment Tax Assessment Total Assessment is a certain percentage of the fair market value that is determined by local assessors to be the total taxable value of land and additions on the property. | Land | Improvement |
|---|---|---|---|---|
| 2023 | $9,197 | $504,500 | $118,900 | $385,600 |
| 2022 | $9,116 | $504,500 | $118,900 | $385,600 |
| 2021 | $7,112 | $306,300 | $79,200 | $227,100 |
| 2020 | $8,042 | $355,700 | $79,200 | $276,500 |
| 2019 | $7,740 | $355,700 | $79,200 | $276,500 |
| 2018 | $5,512 | $349,900 | $79,200 | $270,700 |
| 2017 | $4,106 | $159,200 | $80,500 | $78,700 |
| 2016 | $248 | $9,900 | $9,900 | $0 |
| 2015 | $243 | $9,900 | $9,900 | $0 |
| 2014 | $241 | $10,000 | $10,000 | $0 |
Agents Affiliated with this Home
-
A
Seller's Agent in 2019
AnnMarie Gallant
Keller Williams Realty-Metropolitan
(603) 459-9332
2 in this area
46 Total Sales
-

Seller's Agent in 2017
Heather Machia-Gore
KSRJ - Signature Realty Group
(978) 697-5547
56 Total Sales
-

Buyer's Agent in 2017
Bradford McCue
Coldwell Banker Realty - Haverhill
(603) 765-4153
1 in this area
87 Total Sales
Map
Source: MLS Property Information Network (MLS PIN)
MLS Number: 72146627
APN: 0101-00029
- 45 Hunt St Unit 148
- 41 Hunt St
- 26 Verona St Unit 176
- 42 Lund St
- 36 Ross St
- 15 Lovell St Unit 10
- 56 Lawndale Ave Unit 125127
- 121 Palm St
- 111 Ash St
- 22 Gilman St
- 2-4 Martin St
- 1 Hayden St
- 8 Nevada St
- 32 Blossom St Unit 321/2
- 32 Hanover St
- 11-13 Bridle Path
- 13 Raven St
- 9 Orchard Ave Unit 11
- 5 Raven St
- 22 Pierce St
