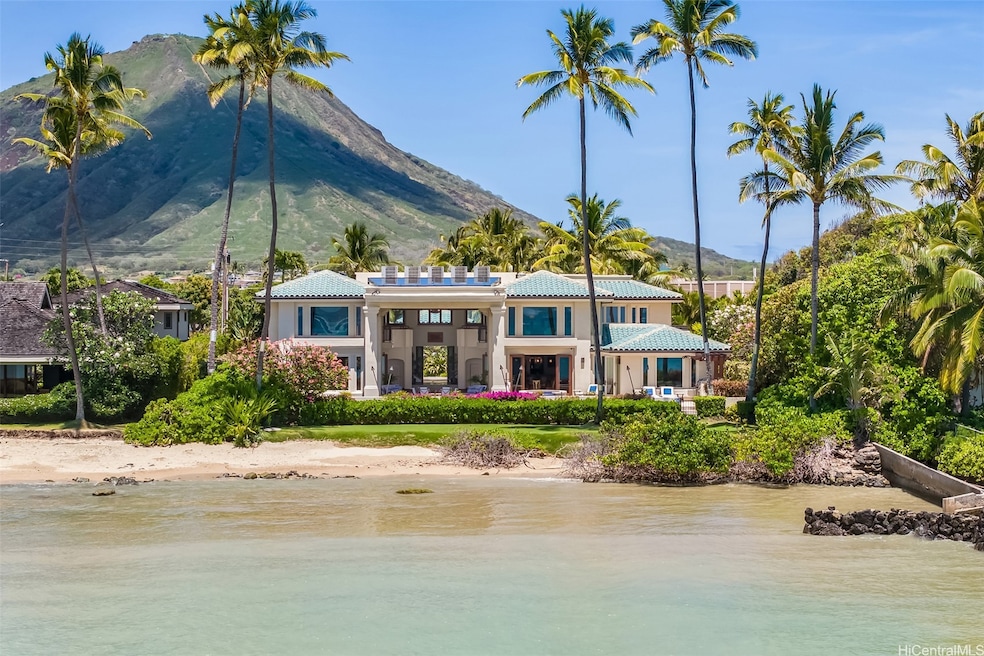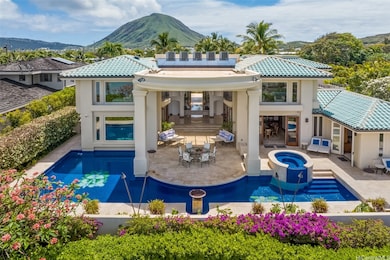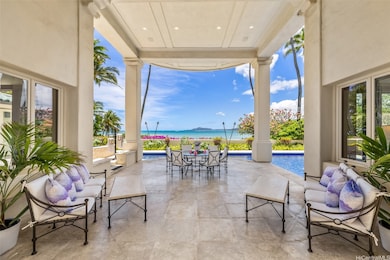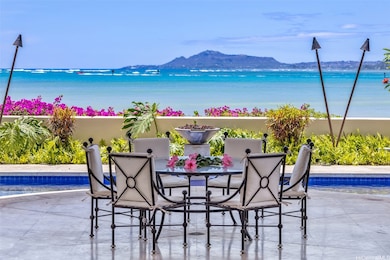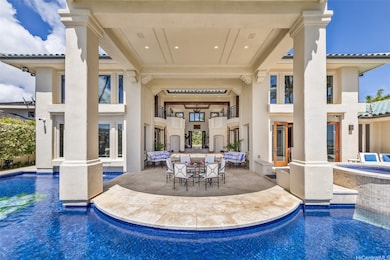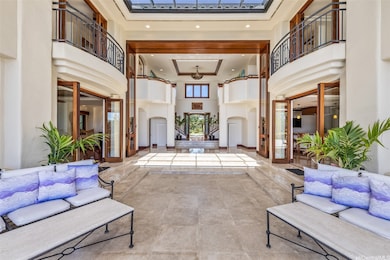255 Portlock Rd Honolulu, HI 96825
Hawaii Kai NeighborhoodEstimated payment $93,544/month
Highlights
- Ocean Front
- In Ground Pool
- Wood Flooring
- Koko Head Elementary School Rated A-
- 26,836 Sq Ft lot
- Main Floor Bedroom
About This Home
Spectacular beachfront estate -two separate parcels seamlessly combined. Stroll through immaculately landscaped grounds with soothing waterfalls throughout and a separate guest studio. Fully walled for privacy. Step into this architectural masterpiece designed by well known architect Jeff Long with grand foyer directly looking out to breathtaking beach, ocean, and Diamond Head Views!! Three primary suite-sized bedrooms- one suite on the main level...all enjoying Diamond Head and ocean views. Two other primary suites on the upper level with "Romeo and Juliet" balconies looking down to the foyer. Very open floor plan with soaring ceilings ... finished with the finest materials -beautiful hardwood floors with inlay details, wood trim in bedroom ceilings, etched glass touches, floor to ceiling glass sliding glass doors, marble floors, top of the line appliances...Great location...close to island themed restaurants by the marina, shopping, Hanauma Bay, Sandy Beach...Your own Private Hawaiian Paradise...Simply STUNNING!! Both TMK 1-3-9-002-022-0000 & 1-3-9-002-001-0000 are being sold together for a total purchase price of $16,750,000.00. Tax records differ from property.
Listing Agent
Coldwell Banker Realty Brokerage Phone: (808) 596-0456 License #RB-15568 Listed on: 07/25/2025

Co-Listing Agent
Coldwell Banker Realty Brokerage Phone: (808) 596-0456 License #RS-77207
Home Details
Home Type
- Single Family
Est. Annual Taxes
- $63,145
Year Built
- Built in 1991
Lot Details
- 0.62 Acre Lot
- Ocean Front
- Fenced
- Landscaped
- Level Lot
- Property is in excellent condition
- Zoning described as 03 - R10 - Residential District
Property Views
- Ocean
- Garden
Home Design
- Wood Frame Construction
- Tile Roof
Interior Spaces
- 7,150 Sq Ft Home
- 2-Story Property
- Wood Flooring
- Closed Circuit Camera
Bedrooms and Bathrooms
- 6 Bedrooms
- Main Floor Bedroom
- Bathroom on Main Level
Parking
- 3 Car Garage
- Carport
- Driveway
Pool
- In Ground Pool
- Pool Tile
Schools
- Hahaione Elementary School
- Niu Valley Middle School
- Kaiser High School
Utilities
- Underground Utilities
Listing and Financial Details
- Assessor Parcel Number 1-3-9-002-001-0000
Community Details
Overview
- Association fees include sewer
- Portlock Subdivision
Amenities
- Building Patio
- Community Deck or Porch
- Community Storage Space
Security
- Card or Code Access
Map
Home Values in the Area
Average Home Value in this Area
Tax History
| Year | Tax Paid | Tax Assessment Tax Assessment Total Assessment is a certain percentage of the fair market value that is determined by local assessors to be the total taxable value of land and additions on the property. | Land | Improvement |
|---|---|---|---|---|
| 2025 | $57,067 | $5,157,500 | $3,396,500 | $1,761,000 |
| 2024 | $57,067 | $5,655,000 | $3,190,600 | $2,464,400 |
| 2023 | $54,969 | $5,471,000 | $3,190,600 | $2,280,400 |
| 2022 | $49,586 | $5,293,900 | $2,881,800 | $2,412,100 |
| 2021 | $41,199 | $4,495,100 | $2,387,800 | $2,107,300 |
| 2020 | $47,850 | $5,128,600 | $2,860,200 | $2,268,400 |
| 2019 | $53,336 | $5,651,000 | $3,033,500 | $2,617,500 |
| 2018 | $41,721 | $5,135,700 | $2,881,800 | $2,253,900 |
| 2017 | $42,398 | $5,210,900 | $3,250,200 | $1,960,700 |
| 2016 | $31,362 | $5,227,000 | $3,100,100 | $2,126,900 |
| 2015 | $29,563 | $4,927,100 | $3,267,000 | $1,660,100 |
| 2014 | $13,600 | $4,362,200 | $2,333,600 | $2,028,600 |
Property History
| Date | Event | Price | List to Sale | Price per Sq Ft |
|---|---|---|---|---|
| 07/25/2025 07/25/25 | For Sale | $16,750,000 | -- | $2,343 / Sq Ft |
Purchase History
| Date | Type | Sale Price | Title Company |
|---|---|---|---|
| Warranty Deed | $6,000,000 | Accommodation | |
| Warranty Deed | $4,100,000 | -- | |
| Warranty Deed | $2,315,000 | -- |
Mortgage History
| Date | Status | Loan Amount | Loan Type |
|---|---|---|---|
| Open | $3,500,000 | Unknown |
Source: HiCentral MLS (Honolulu Board of REALTORS®)
MLS Number: 202516742
APN: 1-3-9-002-001-0000
- 243 Portlock Rd
- 464 Poipu Dr
- 614 Koko Isle Cir Unit 2002
- 615 Koko Isle Cir Unit 121207
- 214 Koko Isle Cir Unit 1707
- 125 Koko Isle Cir Unit 3303
- 606 Koko Isle Cir Unit 1903
- 7247 Nohili St
- 469 Portlock Rd Unit A
- 7269 Kauhako St
- 378 Oomano Place
- 308 Hanakoa St
- 1 Keahole Place Unit 2607
- 1 Keahole Place Unit 2511
- 1 Keahole Place Unit 3512
- 1 Keahole Place Unit 2602
- 1 Keahole Place Unit 3310
- 7263 Anakua St
- 362 Waiopua Place
- 278 Makaweli Place
- 33 Nawiliwili St Unit Studio
- 404 Koko Isle Cir Unit 1802
- 317 Hanamaulu St
- 327 Ainahou St
- 366 Waiopua Place
- 369 Opihikao Place Unit 352
- 7000 Hawaii Kai Dr Unit PH301
- 7018 Hawaii Kai Dr Unit 310
- 520 Lunalilo Home Rd Unit 7104
- 500 Lunalilo Home Rd Unit 21G
- 477 Kaumakani St
- 6266 Keokea Place Unit A
- 250 Kawaihae St Unit 15C
- 6750 Hawaii Kai Dr Unit 1307
- 551 Kapaia St
- 501 Hahaione St Unit 1/5G
- 521 Hahaione St Unit 23J
- 521 Hahaione St Unit 2-13D
- 7168 Hawaii Kai Dr Unit 172
- 7150 Hawaii Kai Dr Unit 202
