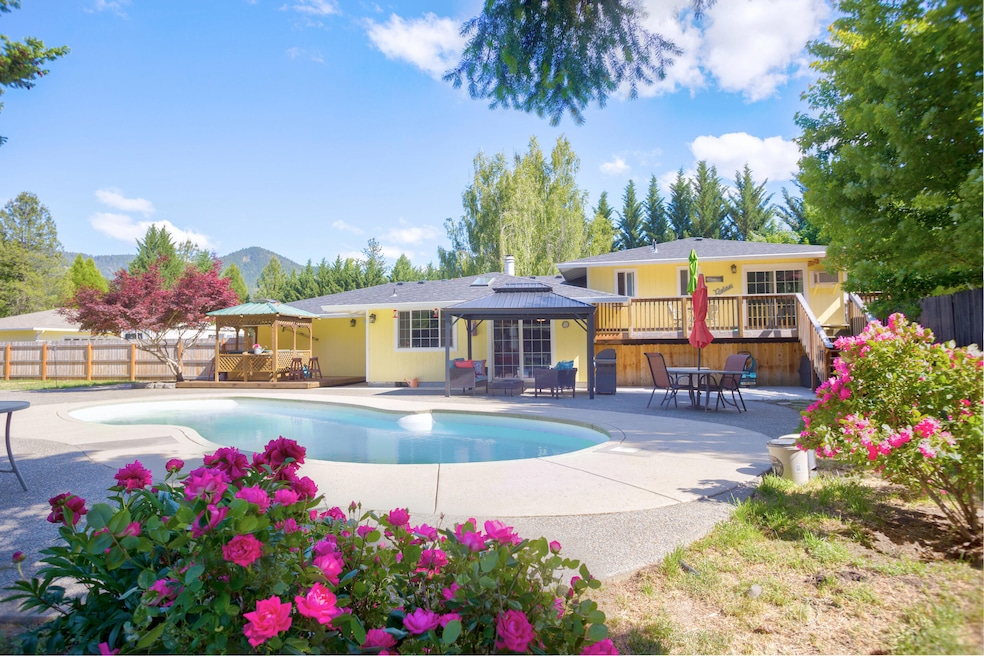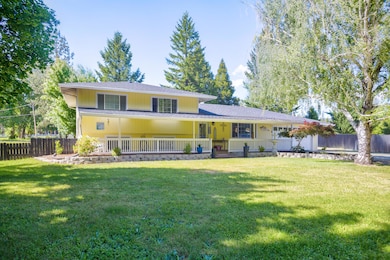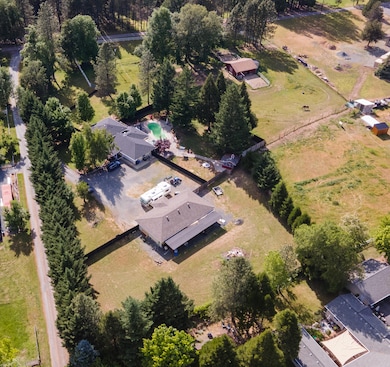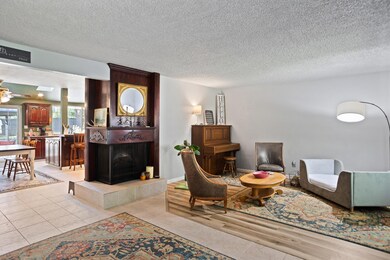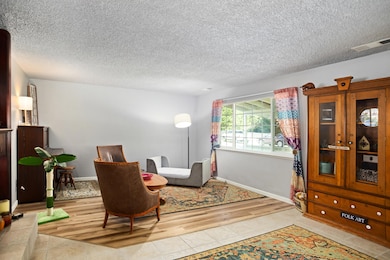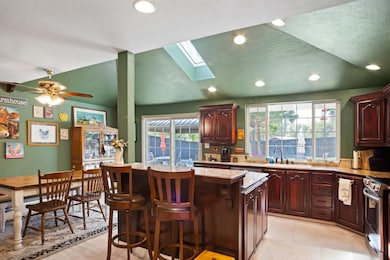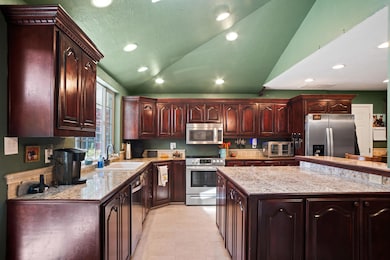
255 Queens Branch Rd Rogue River, OR 97537
Wimer NeighborhoodEstimated payment $4,278/month
Highlights
- Barn
- In Ground Pool
- Second Garage
- Horse Property
- RV Access or Parking
- Panoramic View
About This Home
Escape to your private 3+ acre retreat! This beautifully maintained home is an entertainer's dream with in-ground pool, hot tub, panoramic mountain views, & privacy. Inside, enjoy a spacious kitchen with vaulted ceilings, rich cabinetry, & plenty of gathering space. Upgrades include waterproof vinyl flooring, granite counters, & spacious pantry. The master suite features walk in closet, private patio, dual vanities, step-in shower, & water closet. Enjoy your morning coffee on the covered front porch or unwind on the Trex deck just off the master suite—perfectly positioned to overlook your landscaped backyard, pool, & scenic views. The property features a huge, detached shop w/ space for 5 vehicles, 220V power, & office. There's also a barn for animals or storage, making it ideal for country living. Additionally, there is new split rail fencing and a high-producing 15+ GPM well. Come experience the peace, space, and possibilities—your dream lifestyle awaits!
Listing Agent
Cascade Hasson Sotheby's International Realty Brokerage Phone: 541-441-0290 License #201250795 Listed on: 05/27/2025

Co-Listing Agent
Cascade Hasson Sotheby's International Realty Brokerage Phone: 541-441-0290 License #201216831
Home Details
Home Type
- Single Family
Est. Annual Taxes
- $3,639
Year Built
- Built in 1976
Lot Details
- 3.31 Acre Lot
- Fenced
- Drip System Landscaping
- Level Lot
- Property is zoned Sr-2 5, Sr-2 5
Parking
- 8 Car Garage
- Second Garage
- Detached Carport Space
- Heated Garage
- Workshop in Garage
- Garage Door Opener
- Driveway
- RV Access or Parking
Property Views
- Panoramic
- Mountain
- Territorial
Home Design
- Traditional Architecture
- Frame Construction
- Composition Roof
- Concrete Perimeter Foundation
Interior Spaces
- 2,170 Sq Ft Home
- Multi-Level Property
- Built-In Features
- Vaulted Ceiling
- Ceiling Fan
- Skylights
- Electric Fireplace
- Double Pane Windows
- Vinyl Clad Windows
- Family Room
- Living Room with Fireplace
- Laundry Room
Kitchen
- Eat-In Kitchen
- Breakfast Bar
- Oven
- Range
- Microwave
- Dishwasher
- Kitchen Island
- Tile Countertops
- Disposal
Flooring
- Laminate
- Tile
Bedrooms and Bathrooms
- 3 Bedrooms
- Linen Closet
- Walk-In Closet
- Bathtub with Shower
Finished Basement
- Exterior Basement Entry
- Natural lighting in basement
Home Security
- Carbon Monoxide Detectors
- Fire and Smoke Detector
Eco-Friendly Details
- Drip Irrigation
Pool
- In Ground Pool
- Spa
Outdoor Features
- Horse Property
- Deck
- Patio
- Separate Outdoor Workshop
- Outdoor Storage
- Storage Shed
- Front Porch
Schools
- Rogue River Elementary School
- Rogue River Middle School
- Rogue River Jr/Sr High School
Farming
- Barn
- Pasture
Utilities
- Cooling System Mounted To A Wall/Window
- Central Air
- Space Heater
- Heat Pump System
- Pellet Stove burns compressed wood to generate heat
- Well
- Water Heater
- Septic Tank
Community Details
- No Home Owners Association
Listing and Financial Details
- Assessor Parcel Number 10572360
Map
Home Values in the Area
Average Home Value in this Area
Tax History
| Year | Tax Paid | Tax Assessment Tax Assessment Total Assessment is a certain percentage of the fair market value that is determined by local assessors to be the total taxable value of land and additions on the property. | Land | Improvement |
|---|---|---|---|---|
| 2025 | $3,639 | $364,680 | $98,540 | $266,140 |
| 2024 | $3,639 | $354,060 | $138,930 | $215,130 |
| 2023 | $3,518 | $343,750 | $134,880 | $208,870 |
| 2022 | $3,376 | $343,750 | $134,880 | $208,870 |
| 2021 | $3,274 | $333,740 | $130,950 | $202,790 |
| 2020 | $3,194 | $324,020 | $127,130 | $196,890 |
| 2019 | $3,113 | $305,430 | $119,830 | $185,600 |
| 2018 | $3,031 | $296,540 | $116,340 | $180,200 |
| 2017 | $2,959 | $296,540 | $116,340 | $180,200 |
| 2016 | $2,883 | $279,530 | $109,680 | $169,850 |
| 2015 | $2,791 | $279,530 | $109,680 | $169,850 |
| 2014 | $2,695 | $263,490 | $103,380 | $160,110 |
Property History
| Date | Event | Price | Change | Sq Ft Price |
|---|---|---|---|---|
| 07/29/2025 07/29/25 | Price Changed | $749,900 | -1.3% | $346 / Sq Ft |
| 07/11/2025 07/11/25 | Price Changed | $759,900 | -1.9% | $350 / Sq Ft |
| 05/27/2025 05/27/25 | For Sale | $775,000 | +6.2% | $357 / Sq Ft |
| 10/31/2022 10/31/22 | Sold | $730,000 | -1.3% | $336 / Sq Ft |
| 09/09/2022 09/09/22 | Pending | -- | -- | -- |
| 08/04/2022 08/04/22 | For Sale | $739,900 | 0.0% | $341 / Sq Ft |
| 08/04/2022 08/04/22 | Pending | -- | -- | -- |
| 06/21/2022 06/21/22 | Price Changed | $739,900 | -2.6% | $341 / Sq Ft |
| 06/03/2022 06/03/22 | For Sale | $759,900 | -- | $350 / Sq Ft |
Purchase History
| Date | Type | Sale Price | Title Company |
|---|---|---|---|
| Warranty Deed | $730,000 | Amerititle | |
| Warranty Deed | $445,000 | Amerititle | |
| Warranty Deed | $167,500 | First American Title Ins Co |
Mortgage History
| Date | Status | Loan Amount | Loan Type |
|---|---|---|---|
| Open | $336,600 | New Conventional | |
| Previous Owner | $356,000 | Purchase Money Mortgage | |
| Previous Owner | $150,750 | No Value Available | |
| Closed | $44,500 | No Value Available |
About the Listing Agent
Matt's Other Listings
Source: Oregon Datashare
MLS Number: 220202671
APN: 10572360
- 149 Queens Branch Rd
- 7196 E Evans Creek Rd
- 792 Queens Branch Rd
- 8448 E Evans Creek Rd
- 8359 E Evans Creek Rd
- 643 Covered Bridge Rd
- 7888 Redthorne Rd
- 122 Carlos Ave
- 1205 Pine Grove Rd
- 7310 W Evans Creek Rd
- 7435 W Evans Creek Rd
- 1105 Pine Grove Rd
- 6324 E Evans Creek Rd
- 1475 Pleasant Creek Rd
- 8081 W Evans Creek Rd
- 9184 W Evans Creek Rd
- 9820 E Evans Creek Rd
- 5406 E Evans Creek Rd
- 8797 W Evans Creek Rd
- 16486 Ford Rd
- 459 4th Ave
- 1465 NE 10th St
- 1841 NE D St
- 588 NW Scenic Dr
- 719 NE 10th St
- 1135 NE D St
- 1051 E Park St
- 1100 Fruitdale Dr
- 310 Flaming Rd Unit C
- 1132 SW Rogue River Ave
- 2087 Upper River Rd
- 281 Glen Dr
- 700 N Haskell St
- 1125 Annalise St
- 1127 Annalise St
- 7431 Stonefield Dr
- 556 G St
- 370 S 5th St
- 1372 Glengrove Ave
- 992 Heather Way
