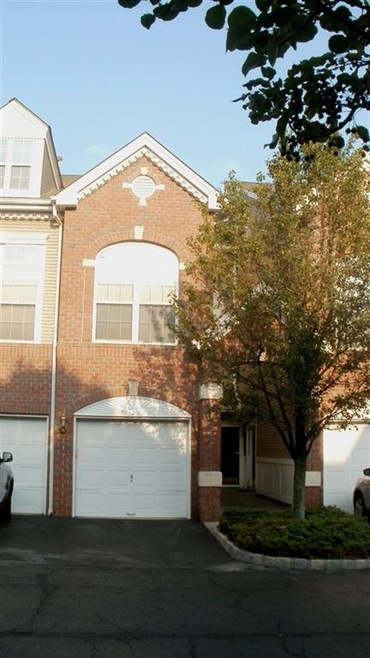
$329,000
- 2 Beds
- 1.5 Baths
- 80-86 Summer St
- Passaic, NJ
Welcome to this charming multi-level townhouse offering 2 bedrooms and 1.5 baths. Designed with an open and airy floor plan, this home is a blank canvas ready for your personal touch and upgrades.Enjoy the comfort and convenience of an indoor garage with direct access providing both privacy and easy entry. The ground level features a washer and dryer along with plenty of storage space. On the
BRENDA BELILLA KELLER WILLIAMS VILLAGE SQUARE
