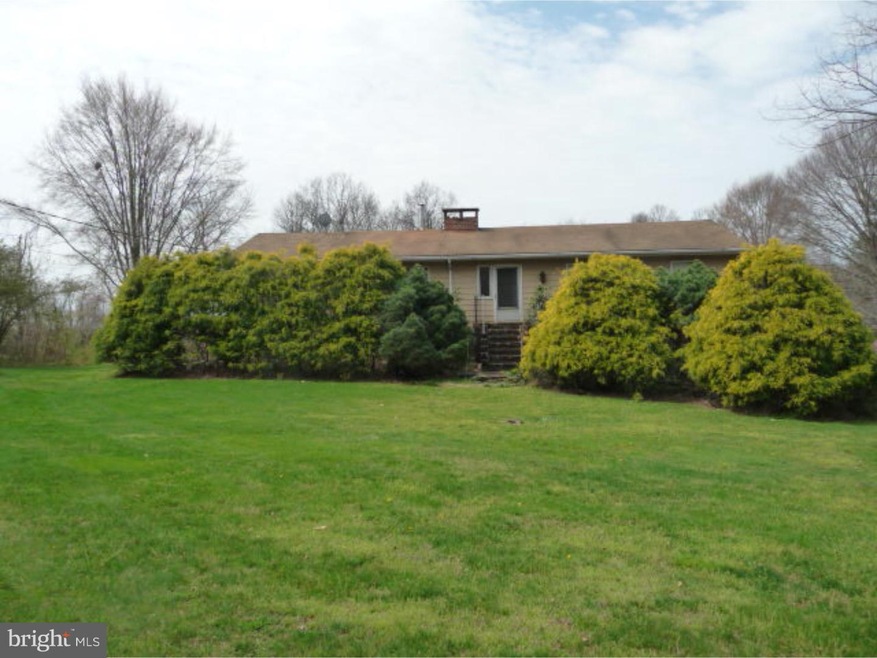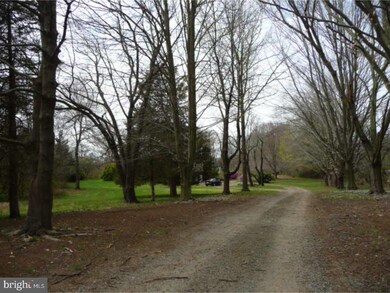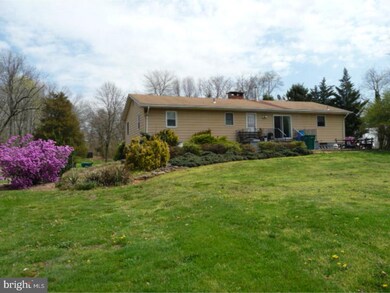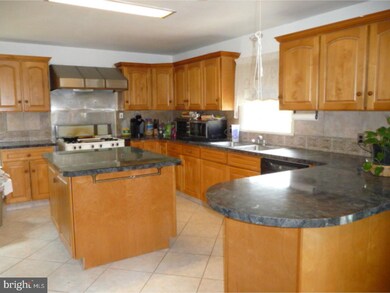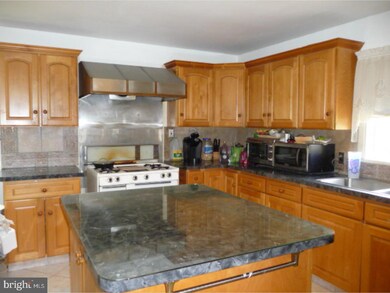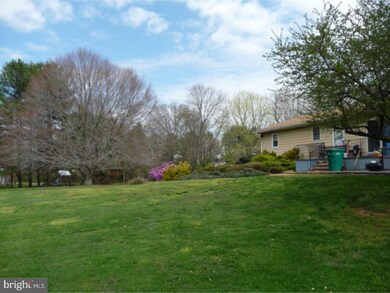
255 Route 539 Cream Ridge, NJ 08514
Upper Freehold Township NeighborhoodEstimated Value: $525,000 - $630,000
Highlights
- 3.04 Acre Lot
- Wood Burning Stove
- Cathedral Ceiling
- Allentown High School Rated A-
- Rambler Architecture
- No HOA
About This Home
As of October 2017Nice 3 acre property in Upper Freehold Twp is ready for its new owner. Terrific Custom Built Home with room for your horses, pole building, etc. Sits back from road with a tree lined driveway with nice mature landscaping and walkways. Home has 3 Bedrooms, 1 Full Bath, Another bath ready to be finished, Large Eat-in Kitchen, Living Room with Stone Fireplace and Vaulted Ceiling, Dining Room off Kitchen can also be an Office/Playroom. Full Basement with 2 Car Garage, Lots of space for Workshop or more finished space. Don't miss seeing this one!
Last Listed By
ERA Central Realty Group - Cream Ridge License #231782 Listed on: 04/14/2017

Home Details
Home Type
- Single Family
Est. Annual Taxes
- $7,130
Year Built
- Built in 1973
Lot Details
- 3.04 Acre Lot
- Lot Dimensions are 200x661x200x669
- Open Lot
- Back and Front Yard
Parking
- 2 Car Direct Access Garage
- 3 Open Parking Spaces
- Oversized Parking
- Driveway
Home Design
- Rambler Architecture
- Brick Foundation
- Shingle Roof
- Vinyl Siding
Interior Spaces
- 1,860 Sq Ft Home
- Property has 1 Level
- Cathedral Ceiling
- Wood Burning Stove
- Stone Fireplace
- Living Room
- Dining Room
Kitchen
- Eat-In Kitchen
- Built-In Microwave
- Kitchen Island
Flooring
- Wall to Wall Carpet
- Tile or Brick
- Vinyl
Bedrooms and Bathrooms
- 3 Bedrooms
- En-Suite Primary Bedroom
- 1 Full Bathroom
Unfinished Basement
- Basement Fills Entire Space Under The House
- Laundry in Basement
Outdoor Features
- Patio
- Porch
Schools
- Allentown High School
Utilities
- Cooling System Mounted In Outer Wall Opening
- Heating System Uses Oil
- Hot Water Heating System
- 100 Amp Service
- Water Treatment System
- Well
- Propane Water Heater
- On Site Septic
Community Details
- No Home Owners Association
Listing and Financial Details
- Tax Lot 00001 11
- Assessor Parcel Number 51-00038-00001 11
Ownership History
Purchase Details
Home Financials for this Owner
Home Financials are based on the most recent Mortgage that was taken out on this home.Similar Homes in Cream Ridge, NJ
Home Values in the Area
Average Home Value in this Area
Purchase History
| Date | Buyer | Sale Price | Title Company |
|---|---|---|---|
| Taddevo Louis | $285,000 | -- |
Mortgage History
| Date | Status | Borrower | Loan Amount |
|---|---|---|---|
| Open | Taddevo Louis | $270,000 | |
| Closed | Taddevo Louis | $256,500 | |
| Previous Owner | Groze Edward H | $200,000 |
Property History
| Date | Event | Price | Change | Sq Ft Price |
|---|---|---|---|---|
| 10/02/2017 10/02/17 | Sold | $285,000 | -18.6% | $153 / Sq Ft |
| 07/31/2017 07/31/17 | Pending | -- | -- | -- |
| 07/13/2017 07/13/17 | Price Changed | $350,000 | -2.8% | $188 / Sq Ft |
| 06/30/2017 06/30/17 | Price Changed | $360,000 | -6.5% | $194 / Sq Ft |
| 05/19/2017 05/19/17 | Price Changed | $385,000 | -3.8% | $207 / Sq Ft |
| 04/14/2017 04/14/17 | For Sale | $400,000 | -- | $215 / Sq Ft |
Tax History Compared to Growth
Tax History
| Year | Tax Paid | Tax Assessment Tax Assessment Total Assessment is a certain percentage of the fair market value that is determined by local assessors to be the total taxable value of land and additions on the property. | Land | Improvement |
|---|---|---|---|---|
| 2024 | $8,766 | $408,300 | $176,600 | $231,700 |
| 2023 | $8,766 | $394,700 | $176,300 | $218,400 |
| 2022 | $7,842 | $356,200 | $148,200 | $208,000 |
| 2021 | $7,842 | $323,400 | $148,200 | $175,200 |
| 2020 | $7,689 | $318,500 | $148,200 | $170,300 |
| 2019 | $7,587 | $316,500 | $148,200 | $168,300 |
| 2018 | $7,508 | $308,600 | $148,200 | $160,400 |
| 2017 | $7,313 | $304,600 | $148,100 | $156,500 |
| 2016 | $7,130 | $300,600 | $148,100 | $152,500 |
| 2015 | $7,230 | $318,700 | $173,100 | $145,600 |
| 2014 | $6,628 | $295,300 | $163,100 | $132,200 |
Agents Affiliated with this Home
-
Debra Richford

Seller's Agent in 2017
Debra Richford
ERA Central Realty Group - Cream Ridge
(609) 655-5535
5 in this area
46 Total Sales
-
datacorrect BrightMLS
d
Buyer's Agent in 2017
datacorrect BrightMLS
Non Subscribing Office
Map
Source: Bright MLS
MLS Number: 1003664177
APN: 51-00038-0000-00001-11
- 18 Schoolhouse Rd
- 5 Cooper Ct
- 113 Holmes Mill Rd
- 17 Grant Dr
- 85 Holmes Mill Rd
- 17 Stacy Dr
- 10 Arneytown Hornerstown Rd
- 10 Arneytown-Hornerstown Rd
- 18 Arneytown Hornerstown Rd
- 129 Meirs Rd
- 6 Meirs Rd
- 15 Long Acre Dr
- 14 Tanglewood Dr
- 791 Monmouth Rd
- 853 Monmouth Rd
- 12 Millstream Rd
- 23 Kuzyk Rd
- 390 E Millstream Rd
- 11 Reiner Rd
- 892 Monmouth Rd
- 255 Route 539
- 253 Route 539
- 257 Route 539
- 259 Route 539
- 251 Route 539
- 249 Route 539
- 261 Route 539
- 304 Route 539
- 4 Schoolhouse Rd
- 6 Schoolhouse Rd
- 8 Schoolhouse Rd
- 0 Schoolhouse Rd
- 247 Route 539
- 7 Schoolhouse Rd
- 39 Schoolhouse Rd
- 3 Schoolhouse Rd
- 1 Schoolhouse Rd
- 9 Schoolhouse Rd
- 11 Schoolhouse Rd
- 308 Route 539
