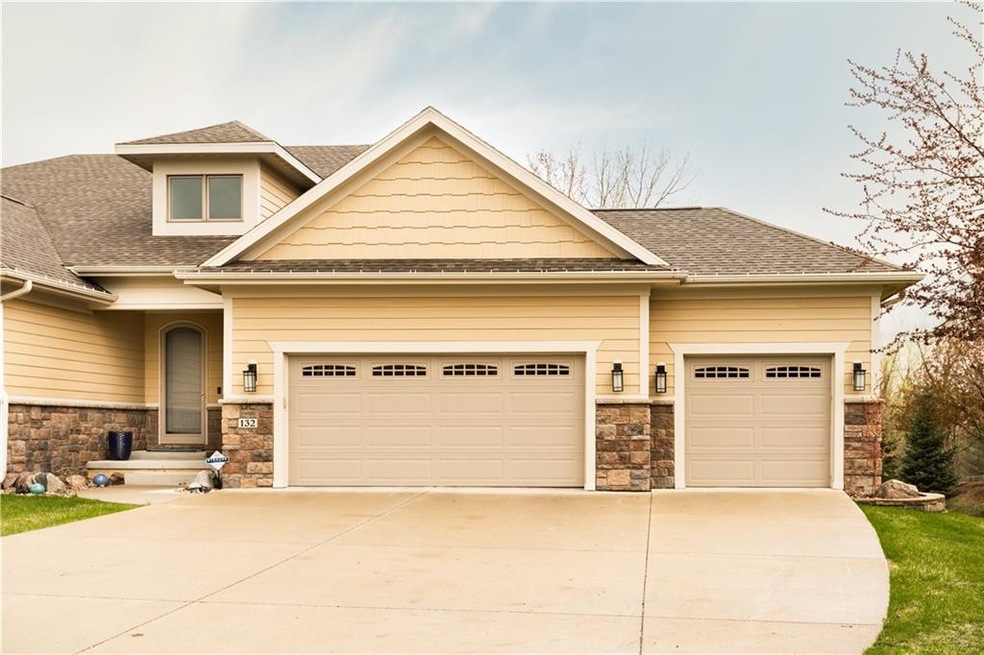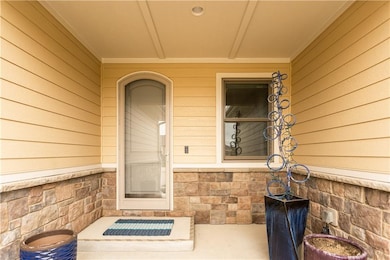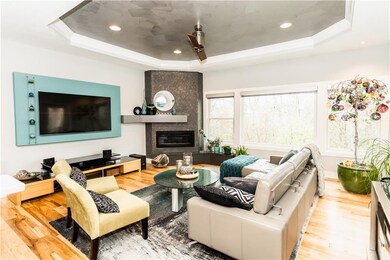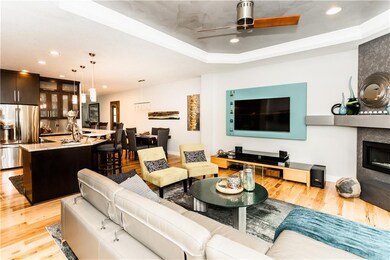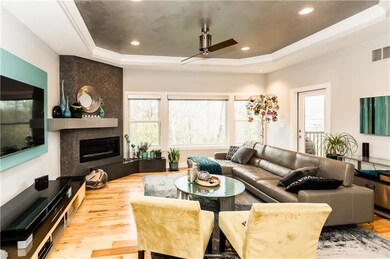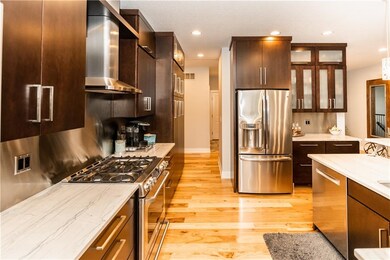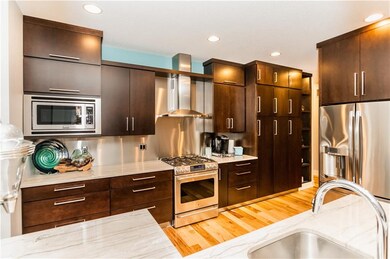
255 S 41st St Unit 132 West Des Moines, IA 50265
Estimated Value: $187,000 - $521,000
Highlights
- Ranch Style House
- Wood Flooring
- Den
- Valley High School Rated A
- Main Floor Primary Bedroom
- Shades
About This Home
As of May 2021Simply Stunning! You will for sure fall in love with this well taken care of home. Right when you walk into this home you are get a sense of brightness. Gorgeous hickory floors on the main level. Master en-suite with a large bathroom with a walk in shower that you have always wanted. Walk in closet is connected to the huge master closet. The kitchen is a dream and will make you want to spend every meal there. Lots of storage for all of your mini appliances. Covered deck with shade is great way to relax at night. You will be shocked by the amount of space this basement has. Huge family room with a walkout. You will also find an office, 2 bedrooms and 1 full bathroom. Lots of storage in this home. You are not going to want to miss this one! Give your agent a call today.
Last Agent to Sell the Property
Keller Williams Realty GDM Listed on: 04/22/2021

Co-Listed By
Kyle Freeman
Goldfinch Realty Group
Townhouse Details
Home Type
- Townhome
Est. Annual Taxes
- $8,149
Year Built
- Built in 2012
Lot Details
- 3,120
HOA Fees
- $366 Monthly HOA Fees
Home Design
- Ranch Style House
- Asphalt Shingled Roof
- Cement Board or Planked
Interior Spaces
- 1,561 Sq Ft Home
- Gas Fireplace
- Shades
- Drapes & Rods
- Family Room Downstairs
- Dining Area
- Den
- Home Security System
Kitchen
- Stove
- Microwave
- Dishwasher
Flooring
- Wood
- Carpet
- Tile
Bedrooms and Bathrooms
- 3 Bedrooms | 1 Primary Bedroom on Main
Laundry
- Laundry on main level
- Dryer
- Washer
Finished Basement
- Walk-Out Basement
- Basement Window Egress
Parking
- 3 Car Attached Garage
- Driveway
Utilities
- Forced Air Heating and Cooling System
- Cable TV Available
Additional Features
- Covered Deck
- 3,120 Sq Ft Lot
Listing and Financial Details
- Assessor Parcel Number 320/04127-199-207/208
Community Details
Overview
- Doerrfield Properties Association, Phone Number (515) 278-4339
Recreation
- Snow Removal
Security
- Fire and Smoke Detector
Ownership History
Purchase Details
Similar Homes in West Des Moines, IA
Home Values in the Area
Average Home Value in this Area
Purchase History
| Date | Buyer | Sale Price | Title Company |
|---|---|---|---|
| Tracy Michael K | -- | None Available |
Property History
| Date | Event | Price | Change | Sq Ft Price |
|---|---|---|---|---|
| 05/27/2021 05/27/21 | Sold | $436,000 | -3.1% | $279 / Sq Ft |
| 05/27/2021 05/27/21 | Pending | -- | -- | -- |
| 04/22/2021 04/22/21 | For Sale | $450,000 | -- | $288 / Sq Ft |
Tax History Compared to Growth
Tax History
| Year | Tax Paid | Tax Assessment Tax Assessment Total Assessment is a certain percentage of the fair market value that is determined by local assessors to be the total taxable value of land and additions on the property. | Land | Improvement |
|---|---|---|---|---|
| 2024 | $46 | $2,900 | $2,900 | $0 |
| 2023 | $46 | $2,900 | $2,900 | $0 |
| 2022 | $46 | $2,400 | $2,400 | $0 |
| 2021 | $52 | $2,400 | $2,400 | $0 |
| 2020 | $52 | $2,600 | $2,600 | $0 |
| 2019 | $56 | $2,600 | $2,600 | $0 |
| 2018 | $56 | $2,700 | $2,700 | $0 |
| 2017 | $58 | $2,700 | $2,700 | $0 |
| 2016 | $56 | $2,700 | $2,700 | $0 |
| 2015 | $56 | $2,700 | $2,700 | $0 |
| 2014 | $58 | $2,800 | $2,800 | $0 |
Agents Affiliated with this Home
-
Ashlee & Kyle Knickerbocker

Seller's Agent in 2021
Ashlee & Kyle Knickerbocker
Keller Williams Realty GDM
(515) 249-5560
23 in this area
331 Total Sales
-

Seller Co-Listing Agent in 2021
Kyle Freeman
Goldfinch Realty Group
(515) 975-7030
Map
Source: Des Moines Area Association of REALTORS®
MLS Number: 627305
APN: 320-04127199208
- 255 S 41st St Unit 182
- 108 S 46th St
- 4400 Ep True Pkwy Unit 19
- 4400 Ep True Pkwy Unit 4
- 4400 Ep True Pkwy Unit 51
- 4670 Meadow Valley Dr
- 4774 Coachlight Dr
- 4729 Ashley Park Dr
- 4855 Coachlight Dr
- 4842 Meadow Valley Dr
- 3713 Oak Creek Place
- 4839 Ashley Park Dr
- 209 39th St
- 4604 Stonebridge Rd
- 5001 Westwood Dr
- 4425 Mills Civic Pkwy Unit 803
- 307 38th St
- 409 Stone Cir
- 401 39th St
- 640 S 50th St Unit 2212
- 255 S 41st St Unit 175
- 255 S 41st St Unit 173
- 255 S 41st St Unit 171
- 255 S 41st St Unit 169
- 255 S 41st St Unit 112
- 255 S 41st St Unit 116
- 255 S 41st St Unit 118
- 255 S 41st St Unit 120
- 255 S 41st St Unit 113
- 255 S 41st St Unit 115
- 255 S 41st St Unit 117
- 255 S 41st St Unit 119
- 255 S 41st St Unit 121
- 255 S 41st St Unit 123
- 255 S 41st St Unit 125
- 255 S 41st St Unit 127
- 255 S 41st St Unit 129
- 255 S 41st St Unit 131
- 255 S 41st St Unit 132
- 255 S 41st St Unit 134
