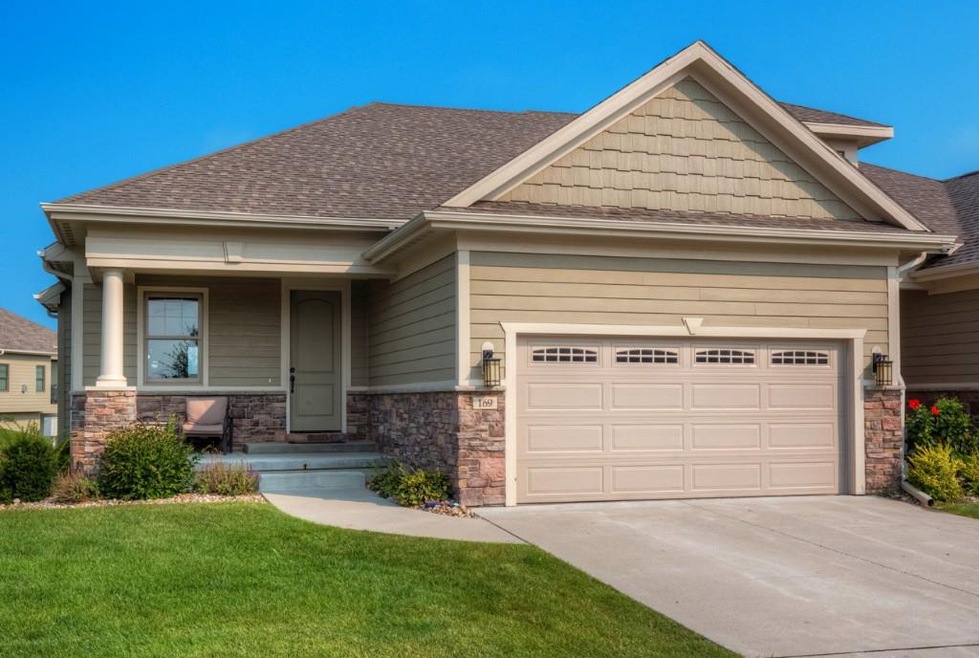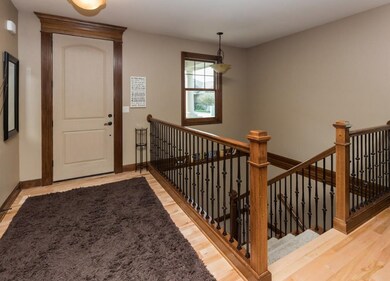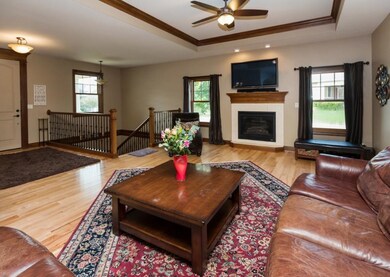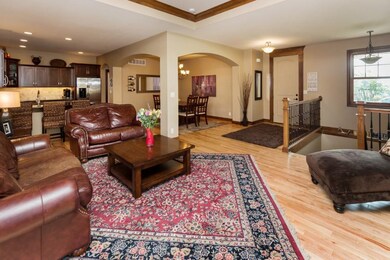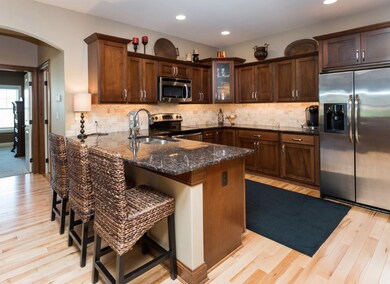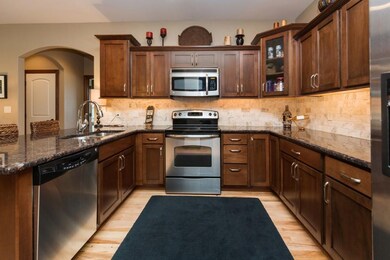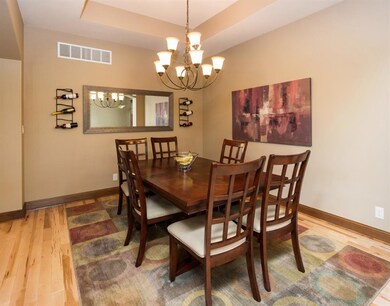
255 S 41st St Unit 169 West Des Moines, IA 50265
Estimated Value: $445,000 - $529,000
Highlights
- Ranch Style House
- Wood Flooring
- Mud Room
- Valley High School Rated A
- 1 Fireplace
- Formal Dining Room
About This Home
As of October 2015Quality and location are the first things you will notice in this gorgeous walk-out West Des Moines townhome. Walk into the open Living Room, Dining Room, and Kitchen. The kitchen comes with granite countertops, stone backsplash, and stainless steel appliances that stay with the home. Eat in the kitchen or the separate dining room! Relax in the Living Room that has hardwood floors, tray ceilings with wood molding, cozy gas fireplace, and a covered deck off to the side. The first floor Master offers a tray ceiling, plenty of space, and lots of natural light. The master suite has a custom tiled shower with bench and built-in shelves and a vanity with granite and double sinks. Walk through the master closet to the laundry room! If you're not impressed already, the walk-out basement should. It is finished with a large family room, full kitchenette, 2 bedrooms, and a bathroom. The second covered patio offers plenty of space and offers access to one of the few townhomes.
Townhouse Details
Home Type
- Townhome
Est. Annual Taxes
- $6,002
Year Built
- Built in 2010
Lot Details
- 3,120
HOA Fees
- $330 Monthly HOA Fees
Home Design
- Ranch Style House
- Block Foundation
- Frame Construction
- Asphalt Shingled Roof
Interior Spaces
- 1,458 Sq Ft Home
- Wet Bar
- 1 Fireplace
- Mud Room
- Family Room Downstairs
- Formal Dining Room
- Finished Basement
- Walk-Out Basement
- Laundry on main level
Kitchen
- Eat-In Kitchen
- Stove
- Microwave
- Dishwasher
Flooring
- Wood
- Carpet
- Tile
Bedrooms and Bathrooms
Home Security
Parking
- 2 Car Attached Garage
- Driveway
Additional Features
- 3,120 Sq Ft Lot
- Forced Air Heating and Cooling System
Listing and Financial Details
- Assessor Parcel Number 32004127199047
Community Details
Overview
- HOA Managed Association, Phone Number (515) 453-6200
Security
- Fire and Smoke Detector
Ownership History
Purchase Details
Purchase Details
Home Financials for this Owner
Home Financials are based on the most recent Mortgage that was taken out on this home.Purchase Details
Home Financials for this Owner
Home Financials are based on the most recent Mortgage that was taken out on this home.Similar Homes in West Des Moines, IA
Home Values in the Area
Average Home Value in this Area
Purchase History
| Date | Buyer | Sale Price | Title Company |
|---|---|---|---|
| Richey Dennis H | $370,000 | None Available | |
| Payden Jeffrey W | $311,500 | None Available | |
| Bietl James | $298,000 | None Available |
Mortgage History
| Date | Status | Borrower | Loan Amount |
|---|---|---|---|
| Previous Owner | Payden Jeffrey W | $295,925 | |
| Previous Owner | Bietl James | $238,400 |
Property History
| Date | Event | Price | Change | Sq Ft Price |
|---|---|---|---|---|
| 10/28/2015 10/28/15 | Sold | $311,500 | -1.1% | $214 / Sq Ft |
| 09/28/2015 09/28/15 | Pending | -- | -- | -- |
| 08/31/2015 08/31/15 | For Sale | $315,000 | -- | $216 / Sq Ft |
Tax History Compared to Growth
Tax History
| Year | Tax Paid | Tax Assessment Tax Assessment Total Assessment is a certain percentage of the fair market value that is determined by local assessors to be the total taxable value of land and additions on the property. | Land | Improvement |
|---|---|---|---|---|
| 2024 | $5,492 | $372,600 | $41,900 | $330,700 |
| 2023 | $5,640 | $372,600 | $41,900 | $330,700 |
| 2022 | $5,572 | $304,400 | $35,600 | $268,800 |
| 2021 | $5,844 | $304,400 | $35,600 | $268,800 |
| 2020 | $5,750 | $303,300 | $37,700 | $265,600 |
| 2019 | $6,068 | $303,300 | $37,700 | $265,600 |
| 2018 | $6,078 | $304,700 | $39,300 | $265,400 |
| 2017 | $5,886 | $304,700 | $39,300 | $265,400 |
| 2016 | $5,934 | $287,000 | $39,800 | $247,200 |
| 2015 | $5,934 | $287,000 | $39,800 | $247,200 |
| 2014 | $5,874 | $280,900 | $40,600 | $240,300 |
Agents Affiliated with this Home
-
Alex Wick

Seller's Agent in 2015
Alex Wick
RE/MAX
(515) 971-0189
21 in this area
120 Total Sales
-
Sheila Thomas

Buyer's Agent in 2015
Sheila Thomas
Iowa Realty Mills Crossing
(515) 707-3378
15 in this area
63 Total Sales
Map
Source: Des Moines Area Association of REALTORS®
MLS Number: 503267
APN: 320-04127199047
- 255 S 41st St Unit 182
- 108 S 46th St
- 4400 Ep True Pkwy Unit 19
- 4400 Ep True Pkwy Unit 4
- 4400 Ep True Pkwy Unit 51
- 4670 Meadow Valley Dr
- 4774 Coachlight Dr
- 4729 Ashley Park Dr
- 4855 Coachlight Dr
- 4842 Meadow Valley Dr
- 3713 Oak Creek Place
- 4839 Ashley Park Dr
- 209 39th St
- 4604 Stonebridge Rd
- 5001 Westwood Dr
- 4425 Mills Civic Pkwy Unit 803
- 307 38th St
- 409 Stone Cir
- 401 39th St
- 640 S 50th St Unit 2212
- 255 S 41st St Unit 175
- 255 S 41st St Unit 173
- 255 S 41st St Unit 171
- 255 S 41st St Unit 169
- 255 S 41st St Unit 112
- 255 S 41st St Unit 116
- 255 S 41st St Unit 118
- 255 S 41st St Unit 120
- 255 S 41st St Unit 113
- 255 S 41st St Unit 115
- 255 S 41st St Unit 117
- 255 S 41st St Unit 119
- 255 S 41st St Unit 121
- 255 S 41st St Unit 123
- 255 S 41st St Unit 125
- 255 S 41st St Unit 127
- 255 S 41st St Unit 129
- 255 S 41st St Unit 131
- 255 S 41st St Unit 132
- 255 S 41st St Unit 134
