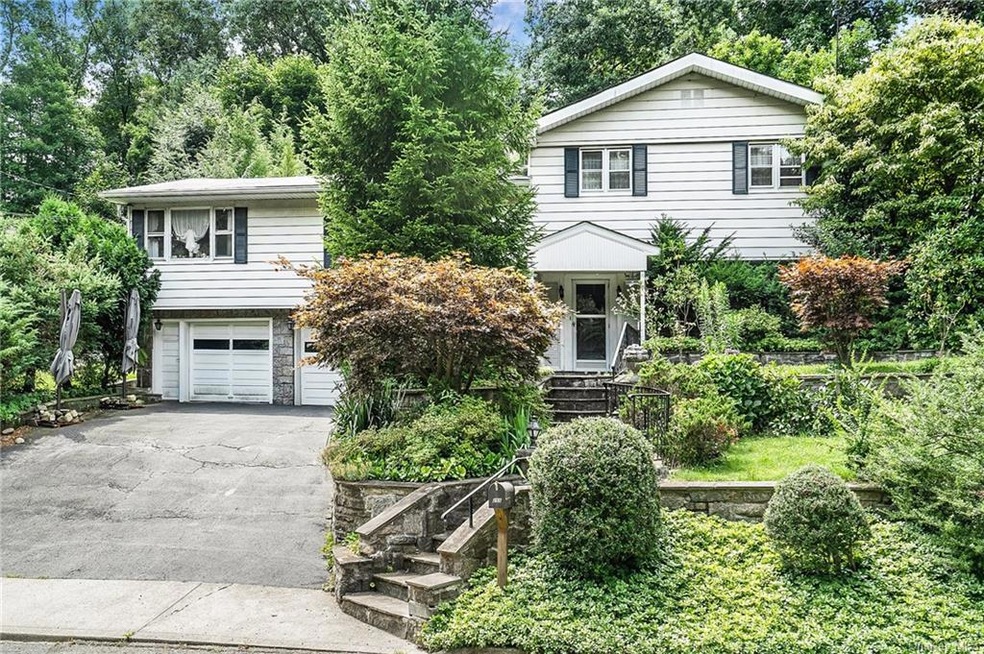
255 S Healy Ave Scarsdale, NY 10583
Highlights
- 0.27 Acre Lot
- Wood Flooring
- Formal Dining Room
- Edgemont Junior/Senior High School Rated A+
- 1 Fireplace
- 2 Car Attached Garage
About This Home
As of October 2024Calling all renovation enthusiasts, come check out this charming Edgemont home with terrific potential. This spacious property features a large living room, large family room, large primary bedroom with ensuite bath, and oversized enclosed porch. The indoor/outdoor flow is perfect for gatherings, and the bonus room works well as a separate office space or playroom. This home is ideal for those looking to customize and update to their taste. Don't miss this opportunity to create your dream home in the sought-after Edgemont School District. Eligible for Greenburgh Town Rec. ZILLOW HAS ERRONEOUS INFORMATION THIS HOUSE IS NOT A FORECLOSURE.
Last Agent to Sell the Property
Houlihan Lawrence Inc. Brokerage Phone: 914 5912700 License #10401279510 Listed on: 07/18/2024

Last Buyer's Agent
Houlihan Lawrence Inc. Brokerage Phone: 914 5912700 License #10401279510 Listed on: 07/18/2024

Home Details
Home Type
- Single Family
Est. Annual Taxes
- $23,235
Year Built
- Built in 1957
Lot Details
- 0.27 Acre Lot
Parking
- 2 Car Attached Garage
Home Design
- Split Level Home
- Frame Construction
- Wood Siding
- Aluminum Siding
Interior Spaces
- 2,420 Sq Ft Home
- 1 Fireplace
- Entrance Foyer
- Formal Dining Room
- Wood Flooring
- Basement Fills Entire Space Under The House
Kitchen
- <<OvenToken>>
- Dishwasher
Bedrooms and Bathrooms
- 3 Bedrooms
- 3 Full Bathrooms
Laundry
- Dryer
- Washer
Schools
- Seely Place Elementary School
- Edgemont Junior-Senior High Middle School
- Edgemont Junior-Senior High School
Utilities
- Cooling System Mounted In Outer Wall Opening
- Forced Air Heating System
- Baseboard Heating
- Heating System Uses Natural Gas
Listing and Financial Details
- Exclusions: Chandelier(s),Curtains/Drapes
- Assessor Parcel Number 2689-030-033-01684-000-0000-6
Ownership History
Purchase Details
Home Financials for this Owner
Home Financials are based on the most recent Mortgage that was taken out on this home.Similar Homes in the area
Home Values in the Area
Average Home Value in this Area
Purchase History
| Date | Type | Sale Price | Title Company |
|---|---|---|---|
| Bargain Sale Deed | $880,000 | Thoroughbred Title |
Mortgage History
| Date | Status | Loan Amount | Loan Type |
|---|---|---|---|
| Previous Owner | $70,000 | Unknown |
Property History
| Date | Event | Price | Change | Sq Ft Price |
|---|---|---|---|---|
| 10/10/2024 10/10/24 | Sold | $880,000 | -1.7% | $364 / Sq Ft |
| 08/01/2024 08/01/24 | Pending | -- | -- | -- |
| 07/18/2024 07/18/24 | For Sale | $895,000 | -- | $370 / Sq Ft |
Tax History Compared to Growth
Tax History
| Year | Tax Paid | Tax Assessment Tax Assessment Total Assessment is a certain percentage of the fair market value that is determined by local assessors to be the total taxable value of land and additions on the property. | Land | Improvement |
|---|---|---|---|---|
| 2024 | $19,200 | $836,900 | $491,600 | $345,300 |
| 2023 | $19,404 | $721,300 | $409,700 | $311,600 |
| 2022 | $18,294 | $683,300 | $409,700 | $273,600 |
| 2021 | $21,391 | $632,700 | $409,700 | $223,000 |
| 2020 | $21,104 | $723,800 | $455,200 | $268,600 |
| 2019 | $20,695 | $723,800 | $455,200 | $268,600 |
| 2018 | $19,820 | $723,800 | $455,200 | $268,600 |
| 2017 | $9,226 | $703,500 | $455,200 | $248,300 |
| 2016 | $5,020 | $676,400 | $455,200 | $221,200 |
| 2015 | -- | $18,950 | $2,200 | $16,750 |
| 2014 | -- | $18,950 | $2,200 | $16,750 |
| 2013 | $19,541 | $18,950 | $2,200 | $16,750 |
Agents Affiliated with this Home
-
Wendy Holt

Seller's Agent in 2024
Wendy Holt
Houlihan Lawrence Inc.
(914) 462-1265
6 in this area
85 Total Sales
Map
Source: OneKey® MLS
MLS Number: KEY6317718
APN: 2689-008-290-00222-000-0006
- 286 S Healy Ave
- 6 Sunset Ln
- 150 N Healy Ave
- 372 Central Park Ave Unit 1C
- 372 Central Park Ave Unit 3U
- 1 Thomas Ct
- 334 Central Park Ave Unit H8
- 42 N Healy Ave
- 370 Central Park Ave Unit 3D
- 370 Central Park Ave Unit 5C
- 19 Rock Hill Ln
- 12 Club Way
- 31 Club Way
- 63 Underhill Rd
- 445 Ridge Rd
- 67 Ridge Rd
- 100 E Hartsdale Ave Unit 2OE
- 100 E Hartsdale Ave Unit MAW
- 100 E Hartsdale Ave Unit TFW
- 100 E Hartsdale Ave Unit 2KE
