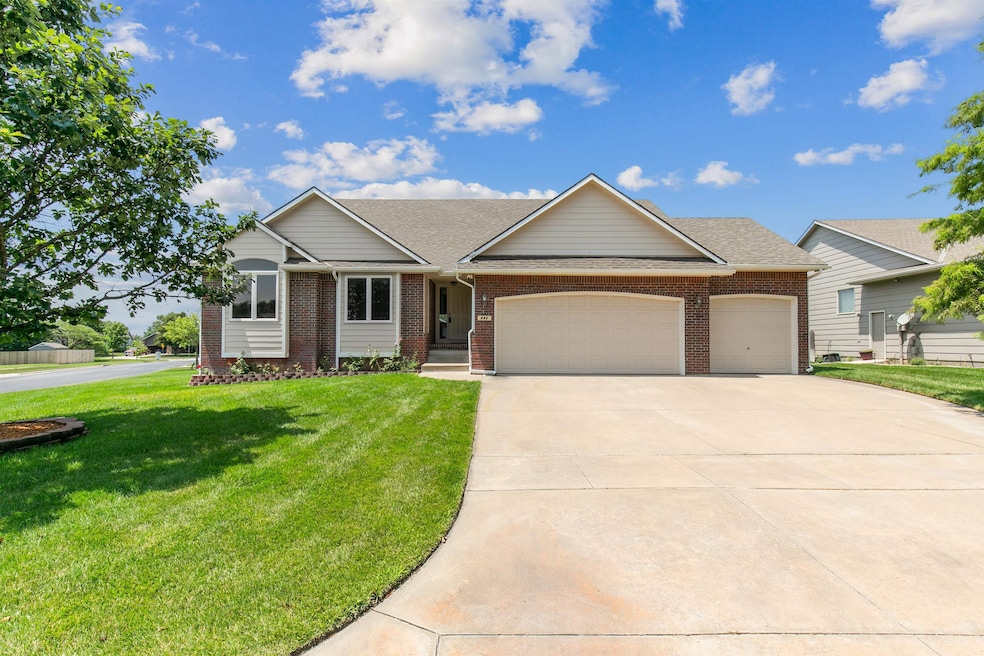255 S Jamestown Cir Andover, KS 67002
Estimated payment $2,334/month
Highlights
- Private Water Access
- Recreation Room
- Corner Lot
- Sunflower Elementary School Rated A-
- Wood Flooring
- Cul-De-Sac
About This Home
Immaculate, well-maintained one-owner custom ranch built by Blue Custom Homes, situated on a large corner lot. Yard includes well and sprinkler system, and is partially fenced. Main floor features 3 bedrooms and 2 1/2 bathrooms with fresh interior paint and new flooring on the main level. Hearth room with fireplace off the kitchen, which has lots of counter space and an eating bar and pantry. Main floor laundry and surround sound. 2017 roof Class Four impact-resistant. High-efficiency heat and air system, oversized and heated 3 car garage with 8-foot doors and 10.8 foot ceiling. Basement is in the process of being finished—huge family room, additional bedroom, and full bath. Framing, sheetrock, plumbing, and electrical are completed including for the bath and wet bar areas. Shower/tub is fully installed in the bathroom. Just waiting for your personal touch. Backup sump pump in the huge storage room, which can be finished as well! Seller will leave sheetrock and four doors for final finish. Priced to sell—excellent value, will go fast!
Listing Agent
Berkshire Hathaway PenFed Realty Brokerage Phone: 316-214-3333 License #00022092 Listed on: 07/18/2025
Co-Listing Agent
James Conroy
Berkshire Hathaway PenFed Realty Brokerage Phone: 316-214-3333 License #00250744
Home Details
Home Type
- Single Family
Est. Annual Taxes
- $5,158
Year Built
- Built in 2006
Lot Details
- 9,583 Sq Ft Lot
- Cul-De-Sac
- Wrought Iron Fence
- Corner Lot
- Sprinkler System
HOA Fees
- $40 Monthly HOA Fees
Parking
- 3 Car Garage
Home Design
- Composition Roof
Interior Spaces
- 1,766 Sq Ft Home
- 1-Story Property
- Ceiling Fan
- Gas Fireplace
- Living Room
- Dining Room
- Recreation Room
- Walk-Out Basement
- Storm Windows
Kitchen
- Dishwasher
- Disposal
Flooring
- Wood
- Carpet
Bedrooms and Bathrooms
- 3 Bedrooms
- Walk-In Closet
Laundry
- Laundry on main level
- Gas Dryer Hookup
Outdoor Features
- Private Water Access
- Patio
Schools
- Sunflower Elementary School
- Andover Central High School
Utilities
- Forced Air Heating and Cooling System
- Heating System Uses Natural Gas
- Irrigation Well
Community Details
- Association fees include gen. upkeep for common ar
- $350 HOA Transfer Fee
- Green Valley Subdivision
- Greenbelt
Listing and Financial Details
- Assessor Parcel Number 304-19-0-40-13-024-00-0
Map
Home Values in the Area
Average Home Value in this Area
Tax History
| Year | Tax Paid | Tax Assessment Tax Assessment Total Assessment is a certain percentage of the fair market value that is determined by local assessors to be the total taxable value of land and additions on the property. | Land | Improvement |
|---|---|---|---|---|
| 2025 | $52 | $36,076 | $3,411 | $32,665 |
| 2024 | $52 | $34,649 | $2,386 | $32,263 |
| 2023 | $4,983 | $33,223 | $2,386 | $30,837 |
| 2022 | $0 | $28,669 | $2,386 | $26,283 |
| 2021 | $4,036 | $26,316 | $2,386 | $23,930 |
| 2020 | $4,171 | $25,771 | $2,271 | $23,500 |
| 2019 | $4,036 | $24,713 | $2,271 | $22,442 |
| 2018 | $4,018 | $24,713 | $2,271 | $22,442 |
| 2017 | $4,016 | $24,704 | $2,271 | $22,433 |
| 2014 | -- | $201,550 | $18,750 | $182,800 |
Property History
| Date | Event | Price | Change | Sq Ft Price |
|---|---|---|---|---|
| 08/15/2025 08/15/25 | Pending | -- | -- | -- |
| 08/06/2025 08/06/25 | Price Changed | $349,900 | -4.6% | $198 / Sq Ft |
| 07/18/2025 07/18/25 | For Sale | $366,900 | -- | $208 / Sq Ft |
Source: South Central Kansas MLS
MLS Number: 658839
APN: 304-19-0-40-13-024-00-0
- 238 S Jamestown Cir
- 225 S Jamestown Cir
- 345 S Pitchers Ct
- 809 W Putter Ct
- 316 Lexington St
- 114 S Lakeside Dr
- 539 S Deveron Dr
- 1121 Mulberry Ct
- 1411 Northpointe Ct
- 240 Bent Tree Ct
- 135 S Sunset Dr
- 131 S Sunset Dr
- 217 Chaparral Ct
- 123 S Sunset Dr
- 832 N Speyside Cir
- 221 S Shay Rd
- 324 N Lakeside Dr
- 328 E Park Place
- 415 E Park Place
- 307 Cypress Ct







