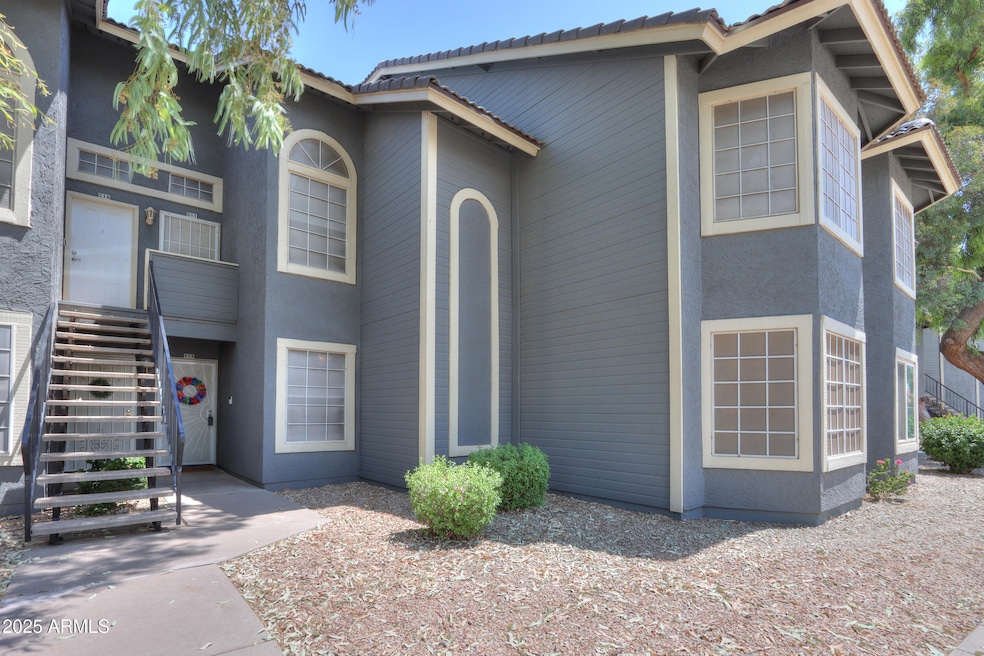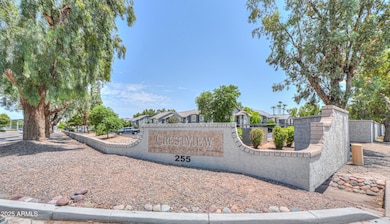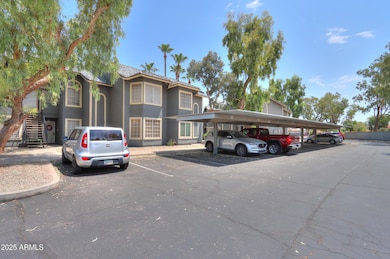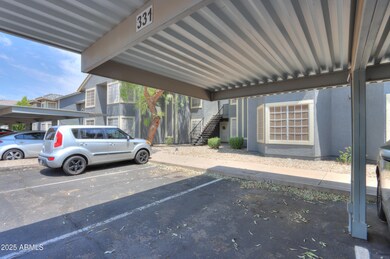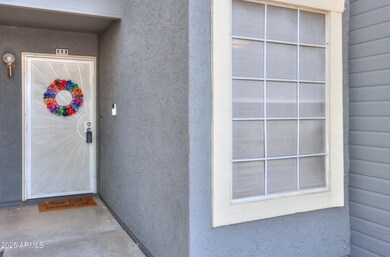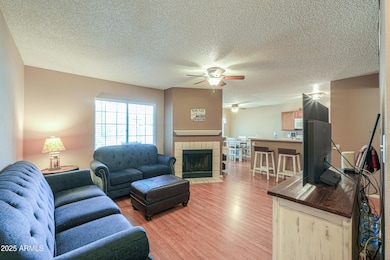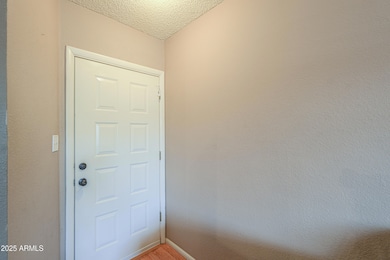255 S Kyrene Rd Unit 111 Chandler, AZ 85226
West Chandler NeighborhoodEstimated payment $1,775/month
Highlights
- Fenced Community Pool
- Covered Patio or Porch
- Double Pane Windows
- Kyrene de la Paloma School Rated A-
- Eat-In Kitchen
- Solar Screens
About This Home
Welcome home to a charming 2-bed/2-bath condominium nestled in desirable Crestview Chateaux community in Chandler. Ground-level unit offers thoughtfully laid-out living space and a terrific location with resort-style amenities just steps away. Inside is a light-filled interior featuring laminate wood flooring, tasteful accent paint, and an inviting real fireplace that adds warmth and character. Open concept layout connects the living and dining areas to the eat-in kitchen with
convenient breakfast bar and pantry storage. Both bedrooms are well sized, with the primary suite with bathroom and walk-in closet. Outside is a covered patio
for relaxing or entertaining, and about 20 steps leads you to the community pool. Complex features assigned parking, mature landscaping plus more!
Listing Agent
The Maricopa Real Estate Co License #SA569029000 Listed on: 10/25/2025

Property Details
Home Type
- Condominium
Est. Annual Taxes
- $842
Year Built
- Built in 1985
Lot Details
- Two or More Common Walls
- Block Wall Fence
- Front and Back Yard Sprinklers
- Sprinklers on Timer
- Grass Covered Lot
HOA Fees
- $237 Monthly HOA Fees
Home Design
- Wood Frame Construction
- Tile Roof
- Stucco
Interior Spaces
- 942 Sq Ft Home
- 2-Story Property
- Ceiling Fan
- Double Pane Windows
- Solar Screens
- Family Room with Fireplace
Kitchen
- Eat-In Kitchen
- Built-In Microwave
Flooring
- Carpet
- Laminate
- Tile
Bedrooms and Bathrooms
- 2 Bedrooms
- Primary Bathroom is a Full Bathroom
- 2 Bathrooms
Parking
- 1 Carport Space
- Assigned Parking
Schools
- Kyrene De La Paloma Elementary School
- Kyrene Middle School
- Mountain Pointe High School
Utilities
- Central Air
- Heating Available
- High Speed Internet
- Cable TV Available
Additional Features
- No Interior Steps
- Covered Patio or Porch
- Unit is below another unit
Listing and Financial Details
- Tax Lot 111
- Assessor Parcel Number 308-04-040-A
Community Details
Overview
- Association fees include roof repair, insurance, pest control, ground maintenance, street maintenance, front yard maint, trash, roof replacement, maintenance exterior
- Capital Prop Mgmt Association, Phone Number (480) 538-2565
- Crestview Chateaux Unit 2 Amd 101 130 201 230 A B Subdivision
Amenities
- No Laundry Facilities
Recreation
- Fenced Community Pool
- Community Spa
Map
Home Values in the Area
Average Home Value in this Area
Tax History
| Year | Tax Paid | Tax Assessment Tax Assessment Total Assessment is a certain percentage of the fair market value that is determined by local assessors to be the total taxable value of land and additions on the property. | Land | Improvement |
|---|---|---|---|---|
| 2025 | $863 | $9,065 | -- | -- |
| 2024 | $827 | $8,633 | -- | -- |
| 2023 | $827 | $20,750 | $4,150 | $16,600 |
| 2022 | $792 | $16,120 | $3,220 | $12,900 |
| 2021 | $818 | $14,520 | $2,900 | $11,620 |
| 2020 | $801 | $12,770 | $2,550 | $10,220 |
| 2019 | $779 | $11,310 | $2,260 | $9,050 |
| 2018 | $756 | $10,270 | $2,050 | $8,220 |
| 2017 | $606 | $9,430 | $1,880 | $7,550 |
| 2016 | $619 | $8,750 | $1,750 | $7,000 |
| 2015 | $571 | $6,930 | $1,380 | $5,550 |
Property History
| Date | Event | Price | List to Sale | Price per Sq Ft | Prior Sale |
|---|---|---|---|---|---|
| 11/30/2025 11/30/25 | Pending | -- | -- | -- | |
| 11/18/2025 11/18/25 | Price Changed | $279,990 | -1.1% | $297 / Sq Ft | |
| 11/13/2025 11/13/25 | Price Changed | $282,990 | -0.4% | $300 / Sq Ft | |
| 11/02/2025 11/02/25 | Price Changed | $283,990 | -0.4% | $301 / Sq Ft | |
| 10/25/2025 10/25/25 | For Sale | $284,990 | +96.5% | $303 / Sq Ft | |
| 11/27/2017 11/27/17 | Sold | $145,000 | 0.0% | $154 / Sq Ft | View Prior Sale |
| 11/09/2017 11/09/17 | Pending | -- | -- | -- | |
| 11/09/2017 11/09/17 | For Sale | $145,000 | +13.7% | $154 / Sq Ft | |
| 03/21/2016 03/21/16 | Sold | $127,500 | 0.0% | $135 / Sq Ft | View Prior Sale |
| 01/16/2016 01/16/16 | Pending | -- | -- | -- | |
| 01/13/2016 01/13/16 | For Sale | $127,500 | -- | $135 / Sq Ft |
Purchase History
| Date | Type | Sale Price | Title Company |
|---|---|---|---|
| Warranty Deed | $145,000 | Empire West Title Agency Llc | |
| Warranty Deed | $127,500 | First American Title Ins Co | |
| Warranty Deed | $91,000 | Stewart Title & Trust | |
| Warranty Deed | $59,000 | Security Title |
Mortgage History
| Date | Status | Loan Amount | Loan Type |
|---|---|---|---|
| Previous Owner | $117,500 | New Conventional | |
| Previous Owner | $72,800 | New Conventional |
Source: Arizona Regional Multiple Listing Service (ARMLS)
MLS Number: 6938776
APN: 308-04-040A
- 255 S Kyrene Rd Unit 231
- 5882 W Mercury Way
- 5580 W Kesler St
- 840 S Pineview Dr
- 5361 W Saragosa St
- 5455 W Buffalo St
- 300 N Gila Springs Blvd Unit 181
- 5330 W Kesler Ln
- 5233 W Jupiter Way N
- 5137 W Jupiter Way
- 5143 W Mercury Way
- 500 N Gila Springs Blvd Unit 230
- 500 N Gila Springs Blvd Unit 113
- 5043 W Whitten St
- 5041 W Kesler Ln
- 5665 W Galveston St Unit 76
- 500 N Roosevelt Ave Unit 2
- 500 N Roosevelt Ave Unit 87
- 500 N Roosevelt Ave Unit 40
- 500 N Roosevelt Ave Unit 26
