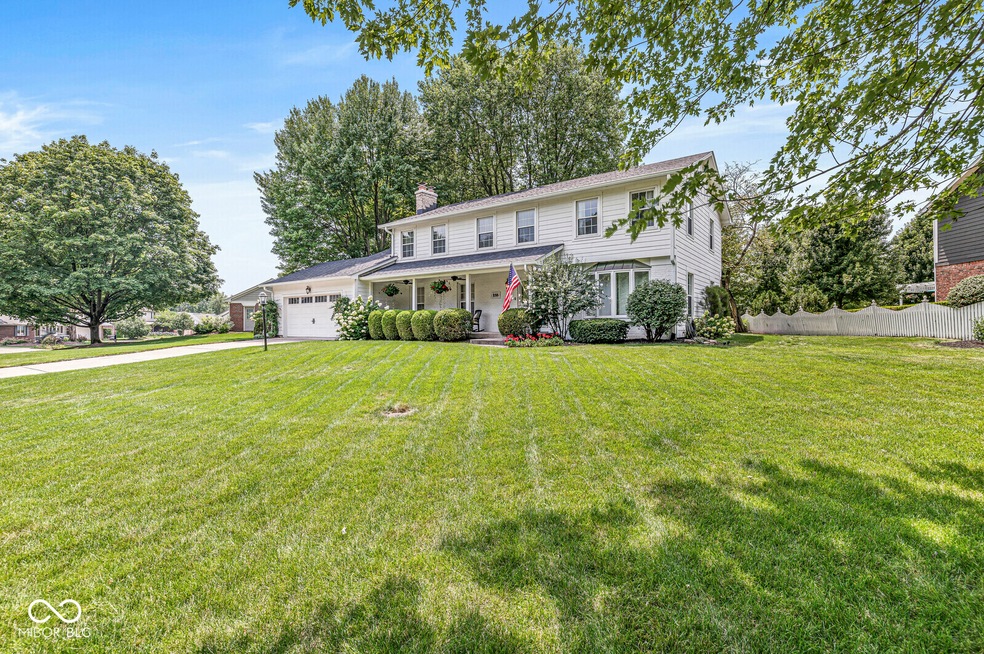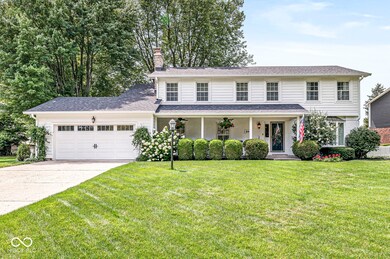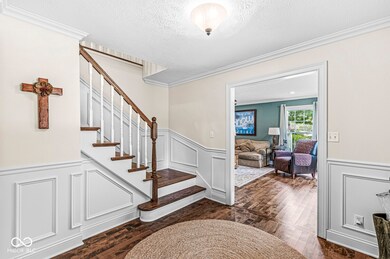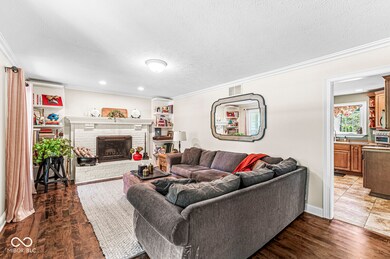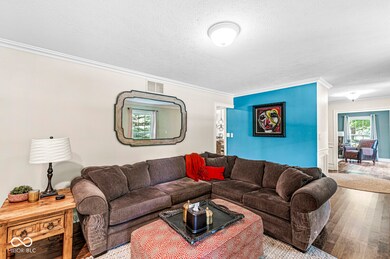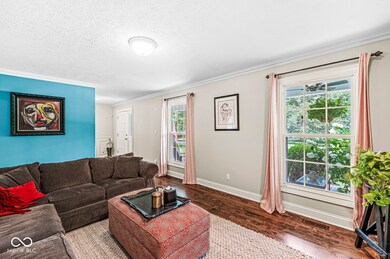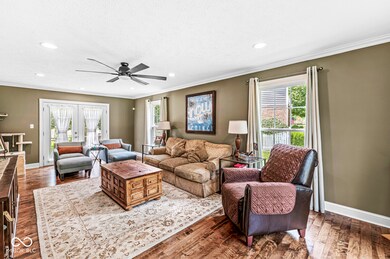
255 Senator Way Carmel, IN 46032
Highlights
- Mature Trees
- Deck
- Wood Flooring
- Shamrock Springs Elementary School Rated A-
- Traditional Architecture
- Covered patio or porch
About This Home
As of September 2024Here is your opportunity to own a beautifully maintained 5 Bedroom / 2.5 bath home in the highly desired Village Farms neighborhood. This stunning property offers an inviting floor plan featuring a cozy fireplace in the spacious living room, an additional family room, formal dining room and a generous eat-in kitchen with ample storage and space for the chef to stretch out. The Primary suite includes a walk-in closet, private bath with a jetted soaking tub and a custom tiled shower. The impressive professionally landscaped outdoor retreat includes a sizeable deck for entertaining and a custom firepit area perfect for creating those memorable evening gatherings. Many recent updates (See attached list of improvements) include a new roof, gutters, rebuilt chimney, new water softener, interior lighting and much more. Enjoy all the amenities that The Village Farms Community offers such as the clubhouse, pool, tennis courts, and walking trails. Located moments away from shopping, dinning, entertainment and all the amenities Carmel has to offer truly make this home a must see!
Last Agent to Sell the Property
J. Snider Real Estate Brokerage Email: snidergroup@gmail.com License #RB14045952 Listed on: 08/08/2024
Last Buyer's Agent
Bruce Glazer
@properties

Home Details
Home Type
- Single Family
Est. Annual Taxes
- $3,626
Year Built
- Built in 1987 | Remodeled
Lot Details
- 0.36 Acre Lot
- Mature Trees
HOA Fees
- $46 Monthly HOA Fees
Parking
- 2 Car Attached Garage
Home Design
- Traditional Architecture
- Brick Exterior Construction
- Block Foundation
- Cement Siding
Interior Spaces
- 2-Story Property
- Woodwork
- Vinyl Clad Windows
- Window Screens
- Entrance Foyer
- Living Room with Fireplace
- Attic Access Panel
- Fire and Smoke Detector
Kitchen
- Electric Oven
- Built-In Microwave
- Dishwasher
- Disposal
Flooring
- Wood
- Carpet
- Ceramic Tile
Bedrooms and Bathrooms
- 5 Bedrooms
- Walk-In Closet
Outdoor Features
- Deck
- Covered patio or porch
- Fire Pit
Schools
- Westfield Middle School
- Westfield Intermediate School
- Westfield High School
Utilities
- Forced Air Heating System
- Heating System Uses Gas
- Gas Water Heater
Community Details
- Association fees include home owners, clubhouse, exercise room, maintenance, parkplayground, walking trails
- Association Phone (317) 816-7010
- Village Farms Subdivision
- Property managed by Village Farms HOA
Listing and Financial Details
- Legal Lot and Block 304 / 4
- Assessor Parcel Number 290914402047000015
- Seller Concessions Offered
Ownership History
Purchase Details
Home Financials for this Owner
Home Financials are based on the most recent Mortgage that was taken out on this home.Purchase Details
Home Financials for this Owner
Home Financials are based on the most recent Mortgage that was taken out on this home.Purchase Details
Purchase Details
Purchase Details
Home Financials for this Owner
Home Financials are based on the most recent Mortgage that was taken out on this home.Similar Homes in Carmel, IN
Home Values in the Area
Average Home Value in this Area
Purchase History
| Date | Type | Sale Price | Title Company |
|---|---|---|---|
| Warranty Deed | $485,750 | Fidelity National Title | |
| Warranty Deed | -- | None Available | |
| Warranty Deed | -- | None Available | |
| Sheriffs Deed | $171,100 | Sterling Title Agency Inc | |
| Warranty Deed | -- | Sterling Title Agency Inc |
Mortgage History
| Date | Status | Loan Amount | Loan Type |
|---|---|---|---|
| Previous Owner | $25,000 | Credit Line Revolving | |
| Previous Owner | $224,000 | New Conventional | |
| Previous Owner | $229,890 | New Conventional | |
| Previous Owner | $5,275 | Unknown | |
| Previous Owner | $215,000 | Fannie Mae Freddie Mac |
Property History
| Date | Event | Price | Change | Sq Ft Price |
|---|---|---|---|---|
| 09/20/2024 09/20/24 | Sold | $485,750 | -0.7% | $187 / Sq Ft |
| 08/10/2024 08/10/24 | Pending | -- | -- | -- |
| 08/08/2024 08/08/24 | For Sale | $489,000 | -- | $188 / Sq Ft |
Tax History Compared to Growth
Tax History
| Year | Tax Paid | Tax Assessment Tax Assessment Total Assessment is a certain percentage of the fair market value that is determined by local assessors to be the total taxable value of land and additions on the property. | Land | Improvement |
|---|---|---|---|---|
| 2024 | $3,745 | $345,500 | $70,400 | $275,100 |
| 2023 | $3,810 | $330,800 | $70,400 | $260,400 |
| 2022 | $3,625 | $308,000 | $70,400 | $237,600 |
| 2021 | $3,206 | $265,900 | $70,400 | $195,500 |
| 2020 | $3,083 | $253,500 | $70,400 | $183,100 |
| 2019 | $2,909 | $239,500 | $50,900 | $188,600 |
| 2018 | $2,759 | $227,200 | $50,900 | $176,300 |
| 2017 | $2,529 | $223,800 | $50,900 | $172,900 |
| 2016 | $2,433 | $215,300 | $50,900 | $164,400 |
| 2014 | $2,223 | $199,800 | $50,900 | $148,900 |
| 2013 | $2,223 | $187,200 | $50,900 | $136,300 |
Agents Affiliated with this Home
-
Jason Snider

Seller's Agent in 2024
Jason Snider
J. Snider Real Estate
(317) 507-1692
2 in this area
74 Total Sales
-

Buyer's Agent in 2024
Bruce Glazer
@properties
(765) 914-8199
2 in this area
179 Total Sales
Map
Source: MIBOR Broker Listing Cooperative®
MLS Number: 21994769
APN: 29-09-14-402-047.000-015
- 14809 Senator Way
- 107 W Columbine Ln
- 244 W Admiral Way S
- 45 E Wisteria Way
- 15409 Heath Cir
- 48 E Wisteria Way
- 804 Whispering Oaks Dr
- 250 W Tansey Crossing
- 358 W Tansey Crossing
- 14805 Chamberlain Dr
- 15203 Shoreway Ct E
- 1052 Barley Cir
- 723 Bennett Rd
- 319 Mcintosh Ln
- 715 Stockbridge Dr
- 14814 Beacon Blvd
- 589 Viking Warrior Blvd
- 1508 Redwood Dr
- 734 Richland Way
- 223 Haldale Dr
