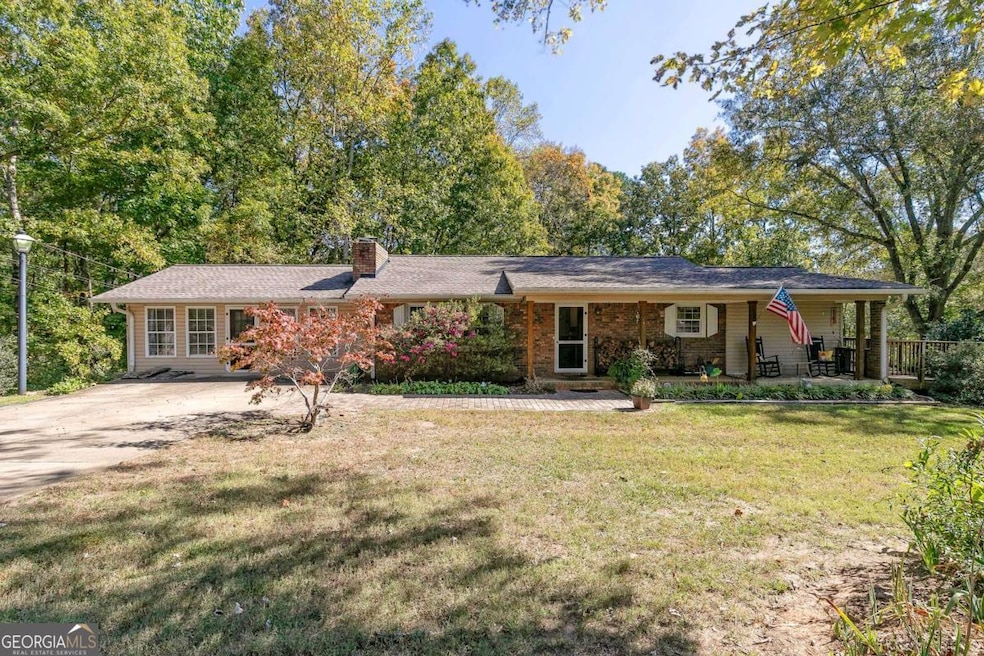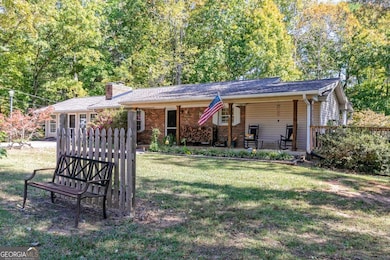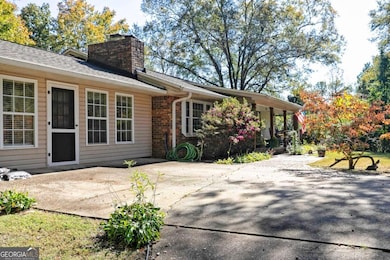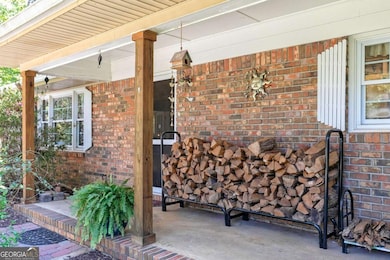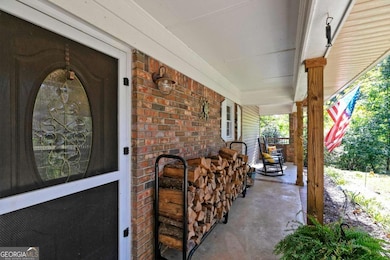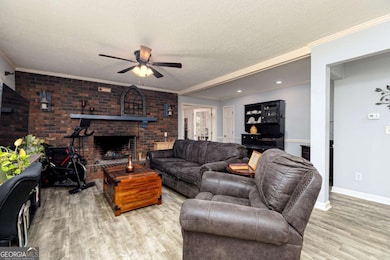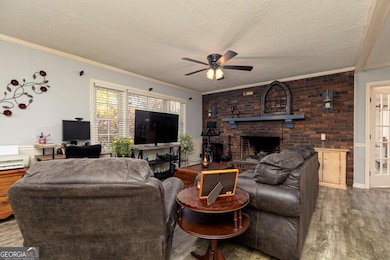Welcome to 255 Shipp Circle! This 4-bedroom, 2-bathroom ranch-style home has a fully finished basement and is located on over an acre of land in peaceful Hiram. This home welcomes you with a covered front porch leading into a living room centered around a wood-burning brick fireplace and an open-concept dining area. The galley-style kitchen offers fresh grey quartz countertops, stainless steel appliances, and a breakfast bar perfect for quick meals. The primary bedroom features an oversized closet with the potential to serve as a nursery, office, or flex space. The split bedroom layout offers privacy, with an additional main-level bedroom that includes an oversized walk-in closet, conveniently located next to the hall bathroom. An extra-large laundry/utility room with storage space ensures practicality and convenience. The drive-under basement adds even more flexibility, featuring a bedroom, full bathroom, and another room currently used as a studio bedroom but adaptable for family living or a playroom. The basement also offers two storage areas, a separate entrance, and its own parking pad, ideal for guests or independent living arrangements. Outside, enjoy the wraparound porch with new stairs and a freshly built deck, perfect for outdoor relaxation. A detached garage provides plenty of storage, and the fenced backyard offers a secure space for pets or outdoor activities. With two AC units and a septic system cleaned this year, this home is sold as-is, but the seller is willing to offer concessions with a strong offer, making it a fantastic opportunity for buyers looking to make it their own!

