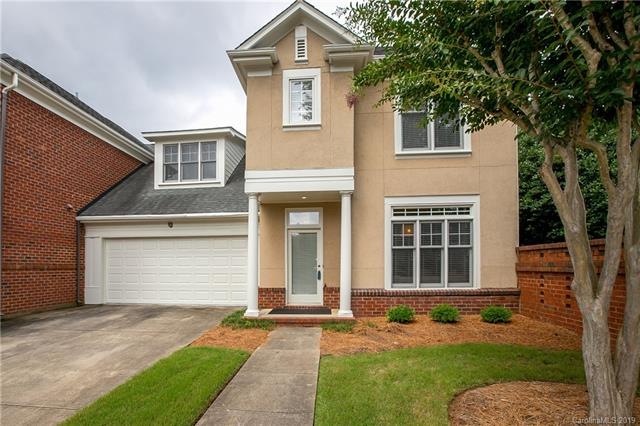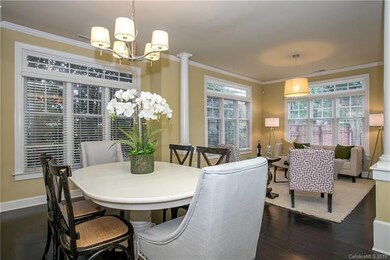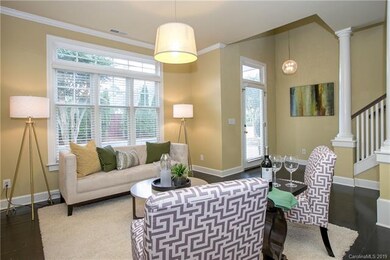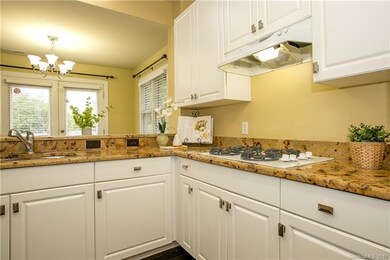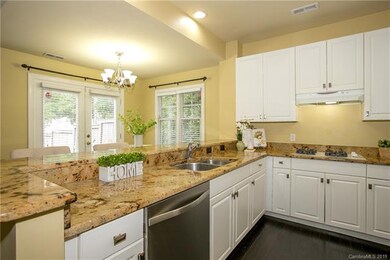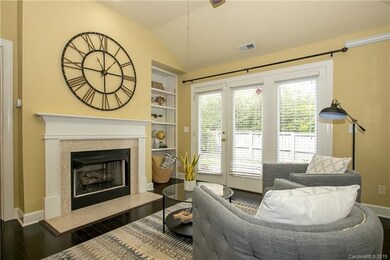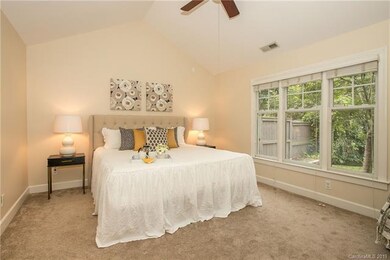
255 Sloane Square Way Unit 10 Charlotte, NC 28211
Providence Park NeighborhoodHighlights
- Traditional Architecture
- Engineered Wood Flooring
- Fireplace
- Myers Park High Rated A
- End Unit
- Walk-In Closet
About This Home
As of October 2023Located in the heart of Cotswold this end unit town home is a must see! This home boasts an open and spacious floor plan with a master suite on the main level that has vaulted ceilings, a walk in closet and large soaking tub. The second floor has a large bonus room with built in surround sound and two bedrooms with a shared jack and jill bath. Tucked away at the end of the quiet street in this community, this home has an enclosed backyard oasis to enjoy and much more!
Last Agent to Sell the Property
Emily Pintauro
Costello Real Estate and Investments LLC License #304862 Listed on: 06/14/2019
Property Details
Home Type
- Condominium
Year Built
- Built in 1999
HOA Fees
- $280 Monthly HOA Fees
Parking
- 2
Home Design
- Traditional Architecture
- Slab Foundation
Interior Spaces
- Fireplace
- Insulated Windows
- Oven
Flooring
- Engineered Wood
- Tile
Bedrooms and Bathrooms
- Walk-In Closet
- Garden Bath
Additional Features
- End Unit
- Cable TV Available
Community Details
- Cusick Management Co Association, Phone Number (704) 544-7779
Listing and Financial Details
- Assessor Parcel Number 185-022-21
Ownership History
Purchase Details
Home Financials for this Owner
Home Financials are based on the most recent Mortgage that was taken out on this home.Purchase Details
Home Financials for this Owner
Home Financials are based on the most recent Mortgage that was taken out on this home.Purchase Details
Home Financials for this Owner
Home Financials are based on the most recent Mortgage that was taken out on this home.Purchase Details
Purchase Details
Home Financials for this Owner
Home Financials are based on the most recent Mortgage that was taken out on this home.Purchase Details
Similar Homes in Charlotte, NC
Home Values in the Area
Average Home Value in this Area
Purchase History
| Date | Type | Sale Price | Title Company |
|---|---|---|---|
| Warranty Deed | $725,000 | Chicago Title | |
| Warranty Deed | $470,000 | Southlake Title | |
| Warranty Deed | $384,000 | None Available | |
| Warranty Deed | $300,000 | Morehead Title | |
| Warranty Deed | $330,000 | None Available | |
| Warranty Deed | $275,000 | -- |
Mortgage History
| Date | Status | Loan Amount | Loan Type |
|---|---|---|---|
| Open | $725,000 | New Conventional | |
| Previous Owner | $520,000 | New Conventional | |
| Previous Owner | $470,000 | Adjustable Rate Mortgage/ARM | |
| Previous Owner | $356,250 | Adjustable Rate Mortgage/ARM | |
| Previous Owner | $361,950 | Adjustable Rate Mortgage/ARM | |
| Previous Owner | $264,000 | Purchase Money Mortgage |
Property History
| Date | Event | Price | Change | Sq Ft Price |
|---|---|---|---|---|
| 10/31/2023 10/31/23 | Sold | $725,000 | 0.0% | $295 / Sq Ft |
| 09/30/2023 09/30/23 | For Sale | $725,000 | +54.3% | $295 / Sq Ft |
| 07/29/2019 07/29/19 | Sold | $470,000 | -3.1% | $195 / Sq Ft |
| 06/21/2019 06/21/19 | Pending | -- | -- | -- |
| 06/20/2019 06/20/19 | For Sale | $485,000 | 0.0% | $201 / Sq Ft |
| 06/20/2019 06/20/19 | Pending | -- | -- | -- |
| 06/14/2019 06/14/19 | For Sale | $485,000 | 0.0% | $201 / Sq Ft |
| 01/29/2018 01/29/18 | Rented | $2,350 | -14.5% | -- |
| 01/23/2018 01/23/18 | Under Contract | -- | -- | -- |
| 09/22/2017 09/22/17 | For Rent | $2,750 | -- | -- |
Tax History Compared to Growth
Tax History
| Year | Tax Paid | Tax Assessment Tax Assessment Total Assessment is a certain percentage of the fair market value that is determined by local assessors to be the total taxable value of land and additions on the property. | Land | Improvement |
|---|---|---|---|---|
| 2023 | $5,131 | $693,461 | $0 | $693,461 |
| 2022 | $4,661 | $478,900 | $0 | $478,900 |
| 2021 | $4,661 | $478,900 | $0 | $478,900 |
| 2020 | $4,540 | $418,400 | $0 | $418,400 |
| 2019 | $4,071 | $418,400 | $0 | $418,400 |
| 2018 | $4,126 | $312,400 | $94,500 | $217,900 |
| 2017 | $4,068 | $312,400 | $94,500 | $217,900 |
| 2016 | $4,064 | $312,400 | $94,500 | $217,900 |
| 2015 | $4,061 | $312,400 | $94,500 | $217,900 |
| 2014 | $4,051 | $312,400 | $94,500 | $217,900 |
Agents Affiliated with this Home
-
Frankie Pickens

Seller's Agent in 2023
Frankie Pickens
Realty One Group Revolution
(704) 222-3154
1 in this area
28 Total Sales
-
Joan Goode

Buyer's Agent in 2023
Joan Goode
Dickens Mitchener & Associates Inc
(704) 953-3035
1 in this area
223 Total Sales
-
E
Seller's Agent in 2019
Emily Pintauro
Costello Real Estate and Investments LLC
-
Sabrina Brown

Buyer's Agent in 2019
Sabrina Brown
ERA Live Moore
(704) 560-5207
46 Total Sales
-
K
Seller's Agent in 2018
Karen Saint-Lot
T. R. Lawing Realty, Inc.
Map
Source: Canopy MLS (Canopy Realtor® Association)
MLS Number: CAR3515651
APN: 185-022-21
- 2933 Robin Rd
- 1017 Andover Rd
- 1321 Ferncliff Rd
- 3131 Providence Rd Unit 1B
- 3131 Providence Rd Unit 1A
- 4467 Woodlark Ln
- 106 Hunter Ln
- 2823 Providence Rd Unit 172
- 2823 Providence Rd Unit 143
- 2823 Providence Rd Unit 156
- 3200 Providence Rd Unit 1B
- 3200 Providence Rd Unit 1A
- 1628 Ferncliff Rd
- 1632 Ferncliff Rd
- 101 McAlway Rd
- 1640 Ferncliff Rd
- 4742 Emory Ln
- 1636 Ferncliff Rd
- 431 Wonderwood Dr
- 4023 Randolph Rd
