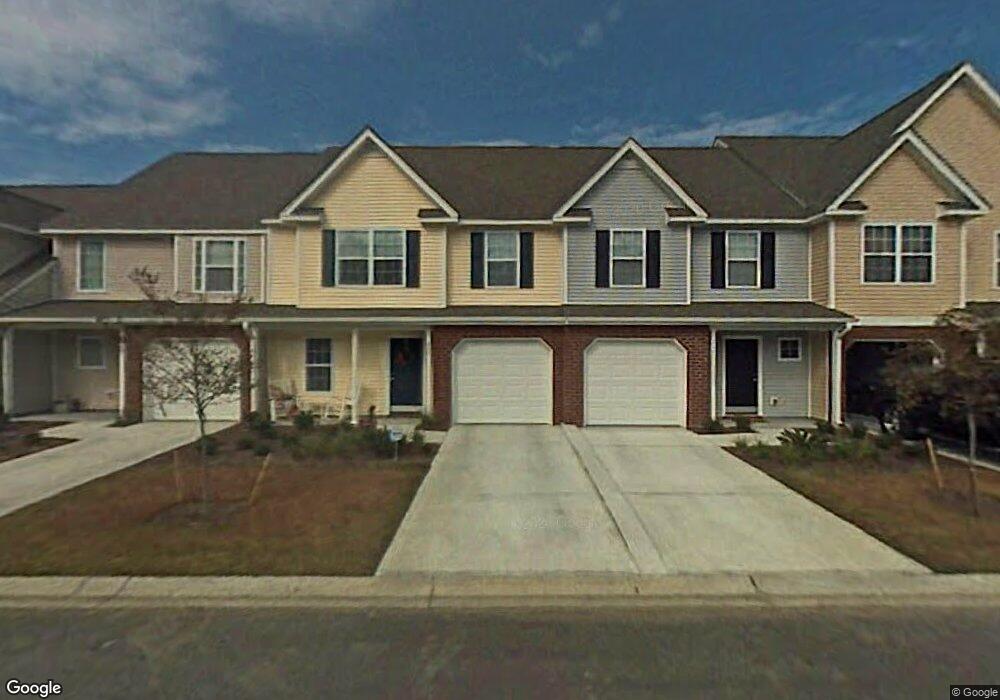255 Sonata Cir Pooler, GA 31322
Estimated Value: $256,430 - $266,000
3
Beds
3
Baths
1,603
Sq Ft
$163/Sq Ft
Est. Value
About This Home
This home is located at 255 Sonata Cir, Pooler, GA 31322 and is currently estimated at $260,608, approximately $162 per square foot. 255 Sonata Cir is a home located in Chatham County with nearby schools including West Chatham Elementary School, West Chatham Middle School, and New Hampstead High School.
Ownership History
Date
Name
Owned For
Owner Type
Purchase Details
Closed on
Jul 15, 2021
Sold by
Drury Phillip M
Bought by
Barthelemy Bionande
Current Estimated Value
Home Financials for this Owner
Home Financials are based on the most recent Mortgage that was taken out on this home.
Original Mortgage
$185,640
Outstanding Balance
$168,517
Interest Rate
2.93%
Mortgage Type
New Conventional
Estimated Equity
$92,091
Purchase Details
Closed on
Oct 21, 2014
Sold by
Beaudry Lynn W
Bought by
Drury Philip M
Home Financials for this Owner
Home Financials are based on the most recent Mortgage that was taken out on this home.
Original Mortgage
$55,000
Interest Rate
4.26%
Mortgage Type
New Conventional
Purchase Details
Closed on
Jul 17, 2007
Sold by
Not Provided
Bought by
Beaudry Lynn W
Home Financials for this Owner
Home Financials are based on the most recent Mortgage that was taken out on this home.
Original Mortgage
$143,832
Interest Rate
6.65%
Mortgage Type
New Conventional
Create a Home Valuation Report for This Property
The Home Valuation Report is an in-depth analysis detailing your home's value as well as a comparison with similar homes in the area
Home Values in the Area
Average Home Value in this Area
Purchase History
| Date | Buyer | Sale Price | Title Company |
|---|---|---|---|
| Barthelemy Bionande | $204,000 | -- | |
| Drury Philip M | $138,500 | -- | |
| Beaudry Lynn W | $179,800 | -- |
Source: Public Records
Mortgage History
| Date | Status | Borrower | Loan Amount |
|---|---|---|---|
| Open | Barthelemy Bionande | $185,640 | |
| Previous Owner | Drury Philip M | $55,000 | |
| Previous Owner | Beaudry Lynn W | $143,832 |
Source: Public Records
Tax History Compared to Growth
Tax History
| Year | Tax Paid | Tax Assessment Tax Assessment Total Assessment is a certain percentage of the fair market value that is determined by local assessors to be the total taxable value of land and additions on the property. | Land | Improvement |
|---|---|---|---|---|
| 2025 | $1,953 | $98,640 | $16,000 | $82,640 |
| 2024 | $13 | $102,560 | $16,000 | $86,560 |
| 2023 | $1,319 | $88,680 | $16,000 | $72,680 |
| 2022 | $2,130 | $76,280 | $12,000 | $64,280 |
| 2021 | $2,147 | $62,160 | $7,200 | $54,960 |
| 2020 | $1,917 | $61,520 | $7,200 | $54,320 |
| 2019 | $1,917 | $56,080 | $7,200 | $48,880 |
| 2018 | $1,692 | $54,200 | $7,200 | $47,000 |
| 2017 | $1,680 | $53,240 | $8,720 | $44,520 |
| 2016 | $1,680 | $52,360 | $8,720 | $43,640 |
| 2015 | $1,721 | $53,360 | $8,720 | $44,640 |
| 2014 | $2,044 | $48,320 | $0 | $0 |
Source: Public Records
Map
Nearby Homes
- 226 Opus Ct
- 248 Opus Ct
- 224 Opus Ct
- 125 Acapella Ave
- 112 Sonata Cir
- Dayton Plan at Harmony
- Crestview Plan at Harmony
- Spring Valley II Plan at Harmony
- Stillwater Plan at Harmony
- Spring Mountain II Plan at Harmony
- Brookline Plan at Harmony
- Pinehurst II Plan at Harmony
- Roxboro Plan at Harmony
- Avery Plan at Harmony
- Richmond Plan at Harmony
- 172 Sonata Cir
- 146 Sonata Cir
- 7 Tranquil Place
- 18 Stone Gate Ct
- 152 Weyview Gardens
- 253 Sonata Cir
- 257 Sonata Cir
- 251 Sonata Cir
- 259 Sonata Cir
- 261 Sonata Cir
- 233 Opus Ct
- 231 Opus Ct
- 326 Gallery Way
- 256 Sonata Cir
- 258 Sonata Cir
- 254 Sonata Cir
- 328 Gallery Way
- 328 Gallery Way Unit 2253
- 252 Sonata Cir
- 324 Gallery Way
- 330 Gallery Way
- 229 Opus Ct
- 250 Sonata Cir
- 248 Sonata Cir
- 227 Opus Ct
