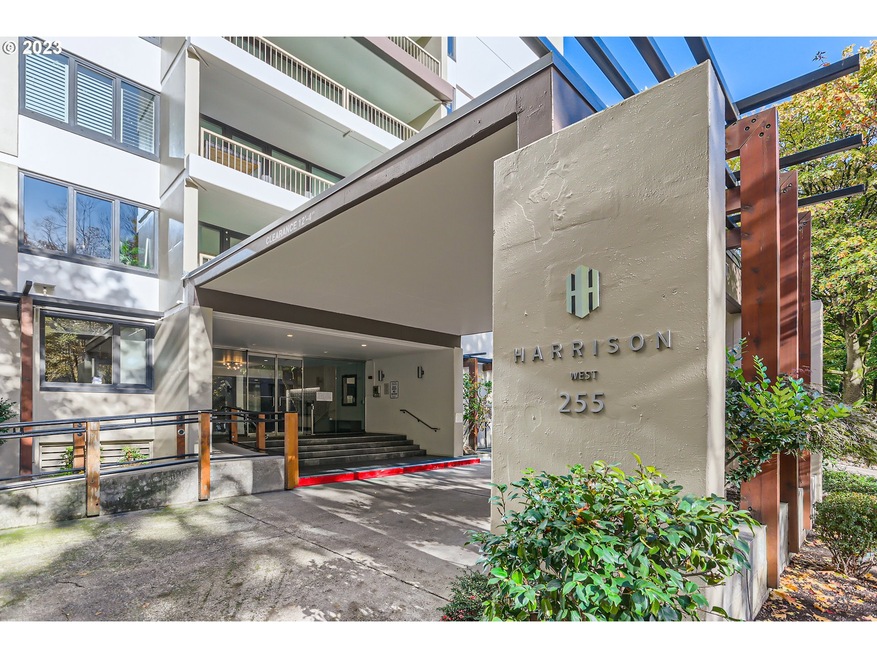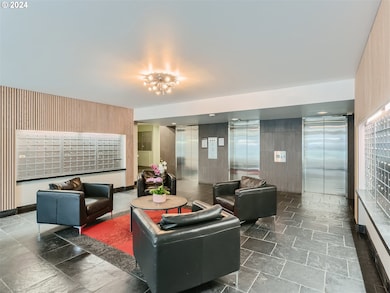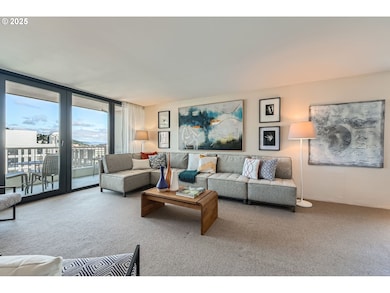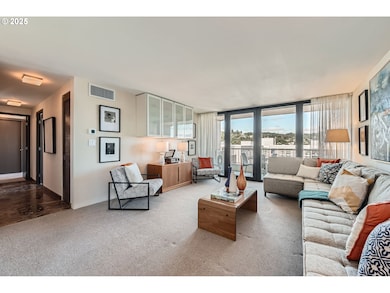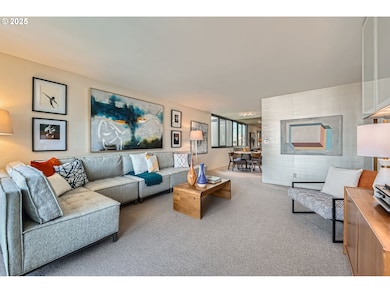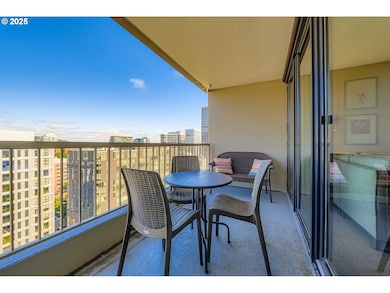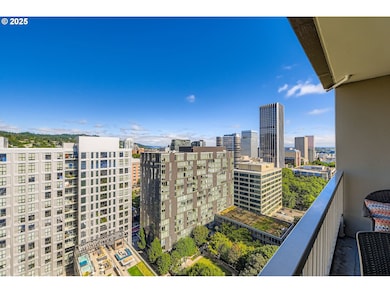Harrison West 255 SW Harrison St Unit 21D Portland, OR 97201
Downtown Portland NeighborhoodEstimated payment $3,023/month
Highlights
- City View
- 1-minute walk to Sw 3Rd & Harrison
- Deck
- Ainsworth Elementary School Rated A-
- Midcentury Modern Architecture
- 1-minute walk to Pettygrove Park
About This Home
Step into modern elegance in the heart of Portland’s dynamic arts and culture district. Perched high on the 21st floor of the iconic Harrison West Condominium, a landmark residence designed by architectural powerhouse Skidmore, Owings & Merrill, this fully updated condominium blends timeless design with cutting-edge comfort. Residence 21D is a rare gem—boasting panoramic views of the Portland skyline and peeks to the Willamette River from your private outdoor terrace. Inside, experience refined urban living with a curated selection of luxury finishes and upgrades, including: State-of-the-art induction range for precision cooking, Ducted high-efficiency heat pump HVAC for year-round climate control, Luxury marble surfaces and smoky mirror accents for a rich, moody aesthetic, Custom blackout shades and privacy drapes for serene mornings and cinematic evenings. Every detail has been thoughtfully considered to create a private retreat just steps from museums, galleries, cafes, and the waterfront. Live above it all—Unit 21D at Harrison West is where architecture, art, and city life converge.Schedule your private showing today. Most interior furnishings available for purchase or may be included with acceptable offer. Seller is a licensed real estate agent in Oregon.
Listing Agent
Windermere Realty Trust Brokerage Phone: 503-333-6475 License #201003072 Listed on: 07/04/2025

Property Details
Home Type
- Condominium
Est. Annual Taxes
- $5,407
Year Built
- Built in 1965 | Remodeled
HOA Fees
- $1,109 Monthly HOA Fees
Parking
- 1 Car Attached Garage
- Oversized Parking
- Secured Garage or Parking
- Deeded Parking
- Controlled Entrance
Property Views
- Mountain
- Territorial
Home Design
- Midcentury Modern Architecture
- Contemporary Architecture
- Concrete Perimeter Foundation
Interior Spaces
- 980 Sq Ft Home
- 1-Story Property
- Double Pane Windows
- Family Room
- Living Room
- Dining Room
- Basement Fills Entire Space Under The House
- Intercom Access
Kitchen
- Free-Standing Range
- Induction Cooktop
- Microwave
- Dishwasher
- Stainless Steel Appliances
- Quartz Countertops
- Disposal
Flooring
- Wall to Wall Carpet
- Marble
Bedrooms and Bathrooms
- 2 Bedrooms
- 2 Full Bathrooms
Accessible Home Design
- Accessible Elevator Installed
- Handicap Accessible
- Accessibility Features
- Accessible Doors
- Accessible Approach with Ramp
- Level Entry For Accessibility
- Minimal Steps
Outdoor Features
- Deck
Location
- Upper Level
- Property is near Portland Streetcar
- Property is near a bus stop
Schools
- Ainsworth Elementary School
- West Sylvan Middle School
- Lincoln High School
Utilities
- Forced Air Heating and Cooling System
- Heat Pump System
- Electric Water Heater
- Municipal Trash
- High Speed Internet
- Internet Available
Listing and Financial Details
- Assessor Parcel Number R582993
Community Details
Overview
- 195 Units
- Harrison West Condominium HOA, Phone Number (971) 403-2921
- Harrison West Condominiums Subdivision
- On-Site Maintenance
Amenities
- Community Deck or Porch
- Common Area
- Meeting Room
- Laundry Facilities
Recreation
- Community Spa
Security
- Security Guard
- Resident Manager or Management On Site
Map
About Harrison West
Home Values in the Area
Average Home Value in this Area
Tax History
| Year | Tax Paid | Tax Assessment Tax Assessment Total Assessment is a certain percentage of the fair market value that is determined by local assessors to be the total taxable value of land and additions on the property. | Land | Improvement |
|---|---|---|---|---|
| 2025 | $5,407 | $282,840 | -- | $282,840 |
| 2024 | $6,431 | $319,270 | -- | $319,270 |
| 2023 | $6,431 | $309,980 | $0 | $309,980 |
| 2022 | $7,081 | $300,960 | $0 | $0 |
| 2021 | $7,118 | $292,200 | $0 | $0 |
| 2020 | $7,240 | $283,690 | $0 | $0 |
| 2019 | $6,974 | $275,430 | $0 | $0 |
| 2018 | $6,769 | $267,410 | $0 | $0 |
| 2017 | $6,488 | $259,630 | $0 | $0 |
| 2016 | $5,937 | $252,070 | $0 | $0 |
| 2015 | $5,781 | $244,730 | $0 | $0 |
| 2014 | $5,579 | $237,610 | $0 | $0 |
Property History
| Date | Event | Price | List to Sale | Price per Sq Ft | Prior Sale |
|---|---|---|---|---|---|
| 09/22/2025 09/22/25 | Price Changed | $278,800 | -3.5% | $284 / Sq Ft | |
| 09/10/2025 09/10/25 | Price Changed | $288,800 | -3.3% | $295 / Sq Ft | |
| 07/04/2025 07/04/25 | For Sale | $298,800 | -18.1% | $305 / Sq Ft | |
| 10/31/2016 10/31/16 | Sold | $365,000 | 0.0% | $372 / Sq Ft | View Prior Sale |
| 10/31/2016 10/31/16 | Pending | -- | -- | -- | |
| 10/31/2016 10/31/16 | For Sale | $365,000 | -- | $372 / Sq Ft |
Purchase History
| Date | Type | Sale Price | Title Company |
|---|---|---|---|
| Warranty Deed | $358,569 | Chicago Title Insurance Co |
Mortgage History
| Date | Status | Loan Amount | Loan Type |
|---|---|---|---|
| Previous Owner | $286,850 | Purchase Money Mortgage |
Source: Regional Multiple Listing Service (RMLS)
MLS Number: 193413019
APN: R582993
- 255 SW Harrison St Unit 21C
- 255 SW Harrison St Unit 21H
- 255 SW Harrison St Unit 12E
- 255 SW Harrison St Unit 1B
- 255 SW Harrison St Unit 15H
- 255 SW Harrison St Unit 9D
- 255 SW Harrison St Unit TH1
- 255 SW Harrison St Unit 17H
- 255 SW Harrison St Unit 17F
- 255 SW Harrison St Unit 14D
- 255 SW Harrison St Unit 11A
- 255 SW Harrison St Unit 6E
- 255 SW Harrison St Unit TH10
- 255 SW Harrison St Unit 12G
- 255 SW Harrison St Unit 20H
- 111 SW Harrison St Unit 15F
- 111 SW Harrison St Unit 4G
- 111 SW Harrison St Unit 5F
- 111 SW Harrison St Unit 4F
- 1500 SW 5th Ave Unit 1602
- 255 SW Harrison St Unit TH9
- 1818 SW 4th Ave
- 1720 SW 4th Ave
- 111 SW Harrison St
- 1720 SW 4th Ave Unit ID1267699P
- 222 SW Harrison St
- 1880 SW 5th Ave
- 245 SW Lincoln St
- 301 SW Lincoln St
- 1414 SW 3rd Ave
- 1414 SW 3rd Ave
- 434 SW College St
- 140 SW Columbia St
- 1330 SW 3rd Ave Unit FL4-ID17
- 1330 SW 3rd Ave Unit FL6-ID18
- 1330 SW 3rd Ave
- 1710 S Harbor Way Unit 306
- 1410 SW Broadway
- 2211 SW 4th Ave
- 2309 SW 1st Ave
