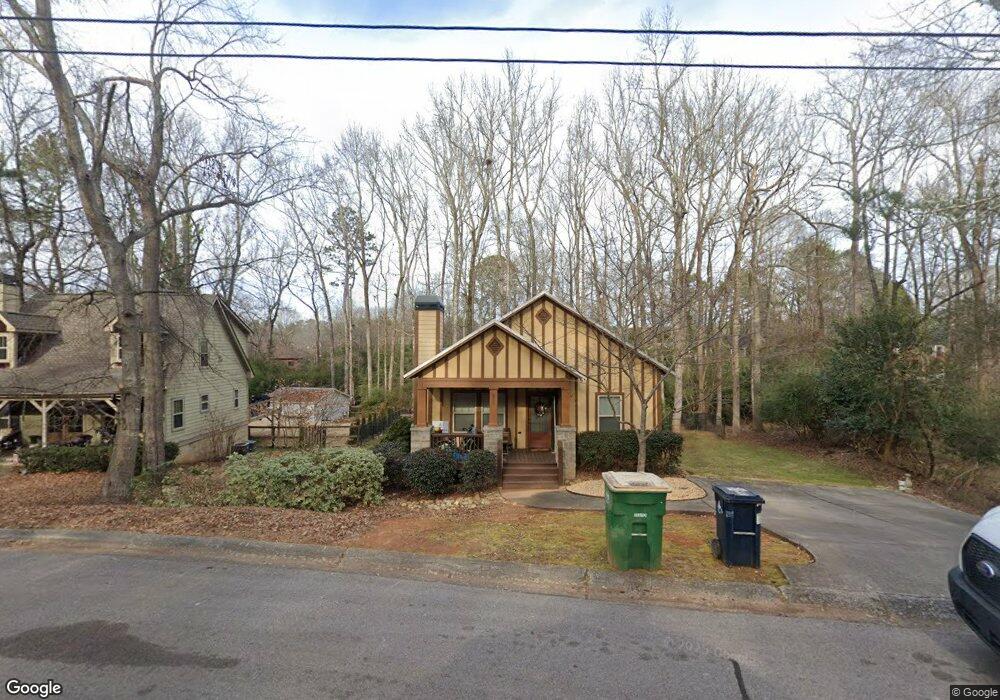Character and charm blend together in this fantastically appointed craftsman home. Masterfully crafted less than 9 years ago, this newer home in the established Forest Heights neighborhood boasts an ideal location, fine appointments, and tons of upgrades. Location is the key to this perfectly located home...Walking distance to the Athens Transit bus line, 3 minutes to downtown Athens, a mile to the new Medical School, and direct access to loop 10 makes this charming bungalow ideal for students, game day housing, or for a family. Unlike most homes in the area, this property boasts exquisite updates such as; pine hardwood flooring throughout, decorators choice paint colors, granite counters throughout, custom decorative light fixtures, double pane windows with 2 inch blinds, 10 foot ceilings, and custom cabinetry throughout. Upon approach you are greeted by the cozy rocking chair front porch appointed with bead board paneled ceiling. The front porch welcomes you into the spacious great room, complete with fireplace and glows with natural light. Hosting an open floor plan, the living area is open to the spacious dining room and designer kitchen. Truly a chefs dream, the gorgeous offers tons of space for entertaining or preparing the family meals. Complete with an abundance of custom finished cabinetry, ample granite counter space, stainless steel appliance package, and raised breakfast bar seating, this kitchen has it all!!!The laundry closet, and the family bedrooms and baths are grouped together down the hallway. Each bedroom features hardwood flooring, ceiling fan light fixtures, and ample closet space. The gorgeous bathrooms add to this homes appeal. The owners retreat boasts private access to the rear deck and a perfectly detailed bathroom appointed with a whirlpool tub, walk-in shower, and spacious vanity with his & hers sinks. This craftsman cottage's exterior continues to impress offering professionally landscaped yard, hardsacape/walkways, a private rear deck, new workshop/storage building, and completely fenced rear yard perfect for children or pets. Forest Heights offers an Optional pool membership. Charm, condition, and location is this home's statement. Truly a must see!!!

