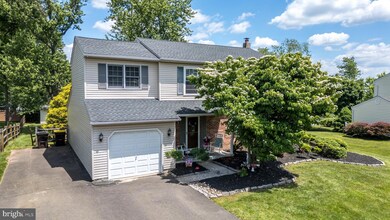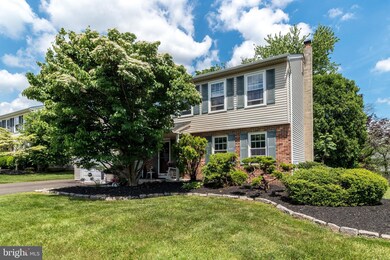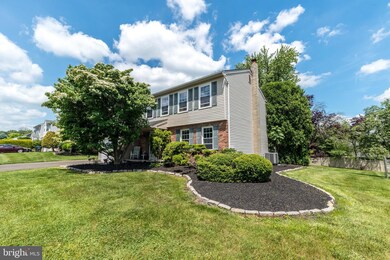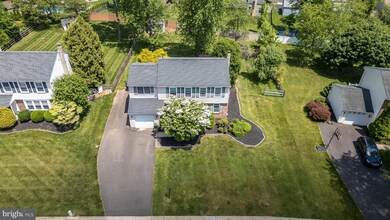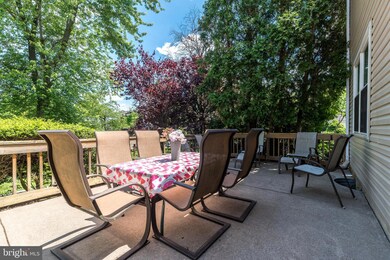
255 Twining Rd Lansdale, PA 19446
Montgomeryville Township NeighborhoodHighlights
- View of Trees or Woods
- Colonial Architecture
- Traditional Floor Plan
- Montgomery Elementary School Rated A
- Deck
- Wood Flooring
About This Home
As of August 2024**OPEN HOUSE: Saturday, June 15, 1:00-3:00PM. Welcome to 255 Twining Road in the beautiful neighborhood of Canterbury in Montgomery Township. This spacious 4-bedroom, 1.5-bath home has been well-loved and enjoyed by its owners for years and is now ready to be passed on to the next lucky owner. With over 2,000 square feet of finished space, plus even more in the finished basement, this home has so much to offer. Sitting pretty on a premium 1/3-acre lot with an abundance of flat outdoor living space, it’s perfect for entertaining on the deck or playing summertime games. This home is conveniently located within walking distance to Spring Valley Park, with easy access to Route 202 and Route 309, and just a short drive to all the shops and restaurants near the Montgomeryville Mall area. As you pull up, you will notice the lovely curb appeal and the nicely landscaped front yard. A covered front porch provides a welcoming entry for your guests and offers a pleasant place to sit and chat with neighbors. Step inside the entry foyer with hardwood flooring and shadowbox wall detailing, and move into the living room on your right. This spacious room offers plenty of formal or informal entertaining space, featuring large windows to let the light spill in and a lovely crown molding accent. Flowing effortlessly, this room opens up to the formal dining room, large enough to host your next holiday meal, and also featuring a large double window overlooking the backyard, accented with crown molding and chair rail. The kitchen is bright and cheerful, filled with natural sunlight, ceramic tile flooring, gas cooking, and plenty of room for meal prep. The pantry will hold all the extras, and a full-size table can easily fit in the eat-in area. When you need more space for a crowd or party, the kitchen flows nicely into the family room, featuring sliders out to the backyard. This is where you will want to be all summer long—so much space—you can easily fit a large dining set as well as an outdoor couch set or fire pit. Upstairs, the primary bedroom has plenty of room, a walk-in closet, and a dressing area with a sink/makeup area and crown molding accent. The full hall bath is large and has access from the hallway or the main bedroom. Three additional bedrooms all have nice-sized closets. Head to the finished basement offering even more living space, featuring a large open area for anything you may need—exercise area, gaming area, home office, playroom—the possibilities are endless. There is also a large bar for your next game day football tailgating party. The laundry room is situated down here as well. Additional attributes include: Roof (2017), Siding (2011), HVAC (2016), Hot Water Heater (2016), and windows and doors have all been replaced. With all the major items addressed, this home is just waiting for a new family to move in and make it their own. Don’t miss this incredible opportunity to own in a desirable neighborhood!
Last Agent to Sell the Property
Coldwell Banker Hearthside-Doylestown Listed on: 06/13/2024

Home Details
Home Type
- Single Family
Est. Annual Taxes
- $5,750
Year Built
- Built in 1987
Lot Details
- 0.35 Acre Lot
- Lot Dimensions are 80.00 x 0.00
- Property is Fully Fenced
- Property is in good condition
Parking
- 1 Car Direct Access Garage
- Front Facing Garage
- Driveway
Home Design
- Colonial Architecture
- Block Foundation
- Architectural Shingle Roof
- Vinyl Siding
Interior Spaces
- 2,040 Sq Ft Home
- Property has 2 Levels
- Traditional Floor Plan
- Ceiling Fan
- Great Room
- Family Room Off Kitchen
- Combination Dining and Living Room
- Views of Woods
- Finished Basement
- Basement Fills Entire Space Under The House
- Laundry on lower level
Kitchen
- Breakfast Area or Nook
- Eat-In Kitchen
Flooring
- Wood
- Carpet
Bedrooms and Bathrooms
- 4 Bedrooms
- En-Suite Primary Bedroom
Outdoor Features
- Deck
Utilities
- Forced Air Heating and Cooling System
- Natural Gas Water Heater
Community Details
- No Home Owners Association
- Canterbury Subdivision
Listing and Financial Details
- Tax Lot 062
- Assessor Parcel Number 46-00-03874-868
Ownership History
Purchase Details
Home Financials for this Owner
Home Financials are based on the most recent Mortgage that was taken out on this home.Purchase Details
Similar Homes in Lansdale, PA
Home Values in the Area
Average Home Value in this Area
Purchase History
| Date | Type | Sale Price | Title Company |
|---|---|---|---|
| Deed | $520,000 | Camelot Abstract | |
| Interfamily Deed Transfer | -- | -- |
Mortgage History
| Date | Status | Loan Amount | Loan Type |
|---|---|---|---|
| Open | $504,400 | New Conventional | |
| Previous Owner | $214,000 | New Conventional | |
| Previous Owner | $35,000 | Future Advance Clause Open End Mortgage | |
| Previous Owner | $20,000 | No Value Available | |
| Previous Owner | $225,000 | No Value Available | |
| Previous Owner | $150,000 | No Value Available |
Property History
| Date | Event | Price | Change | Sq Ft Price |
|---|---|---|---|---|
| 08/08/2024 08/08/24 | Sold | $520,000 | +4.0% | $255 / Sq Ft |
| 06/15/2024 06/15/24 | Pending | -- | -- | -- |
| 06/13/2024 06/13/24 | For Sale | $500,000 | -- | $245 / Sq Ft |
Tax History Compared to Growth
Tax History
| Year | Tax Paid | Tax Assessment Tax Assessment Total Assessment is a certain percentage of the fair market value that is determined by local assessors to be the total taxable value of land and additions on the property. | Land | Improvement |
|---|---|---|---|---|
| 2024 | $5,681 | $152,320 | $51,880 | $100,440 |
| 2023 | $5,420 | $152,320 | $51,880 | $100,440 |
| 2022 | $5,231 | $152,320 | $51,880 | $100,440 |
| 2021 | $4,918 | $152,320 | $51,880 | $100,440 |
| 2020 | $4,788 | $152,320 | $51,880 | $100,440 |
| 2019 | $4,699 | $152,320 | $51,880 | $100,440 |
| 2018 | $768 | $152,320 | $51,880 | $100,440 |
| 2017 | $4,498 | $152,320 | $51,880 | $100,440 |
| 2016 | $4,438 | $152,320 | $51,880 | $100,440 |
| 2015 | $4,352 | $152,320 | $51,880 | $100,440 |
| 2014 | $4,238 | $152,320 | $51,880 | $100,440 |
Agents Affiliated with this Home
-
Lynne DiDonato

Seller's Agent in 2024
Lynne DiDonato
Coldwell Banker Hearthside-Doylestown
(267) 718-9686
10 in this area
170 Total Sales
-
Devyn Vacca

Seller Co-Listing Agent in 2024
Devyn Vacca
Coldwell Banker Hearthside-Doylestown
(215) 208-2415
5 in this area
101 Total Sales
-
Matthew Teesdale

Buyer's Agent in 2024
Matthew Teesdale
RE/MAX
(267) 987-1695
1 in this area
51 Total Sales
Map
Source: Bright MLS
MLS Number: PAMC2107060
APN: 46-00-03874-868
- 202 Lennox Ct
- 111 Hampton Cir
- 608 Ascot Ct
- 204 Stratford Ct
- 211 Pioneer Dr
- 129 Claremont Dr
- 605 Aqueduct Dr
- 403 Reagans Ln
- 106 Fairview Dr
- 255 Foxhedge Rd
- 259 Foxhedge Rd
- 253 Foxhedge Rd
- 202 Foxhedge Rd Unit MODEL HOME
- 332 Foxtail Ln
- 437 Reagans Ln
- 2704 Adams Ct
- 441 Regans Ln
- 450 Regans Ln
- 702 Santa Anita Dr
- 119 Coventry Cir

