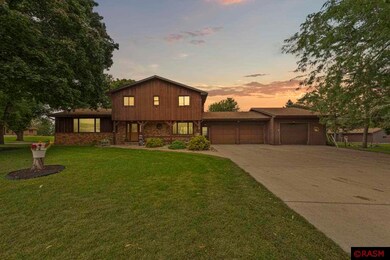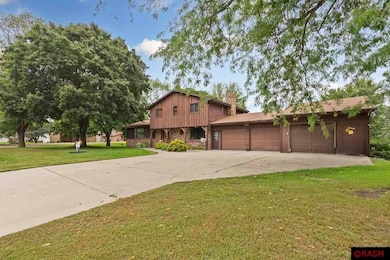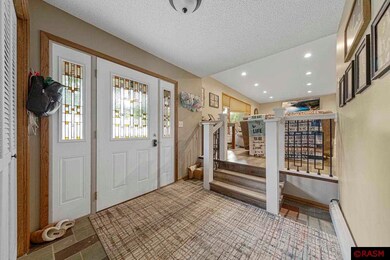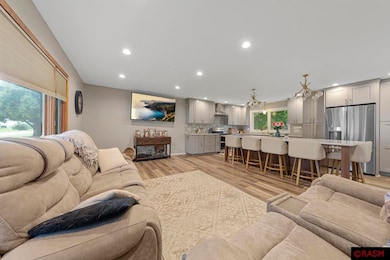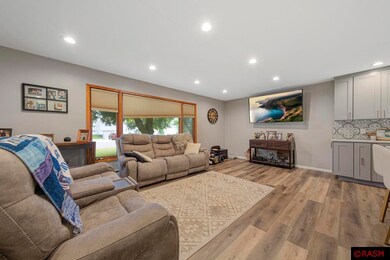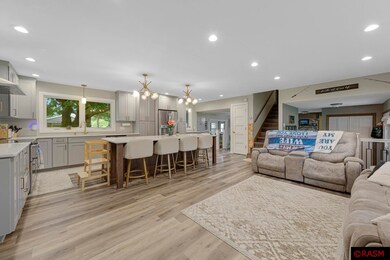255 W 7th St Gibbon, MN 55335
Estimated payment $2,291/month
Highlights
- Open Floorplan
- 3 Car Attached Garage
- Patio
- Whirlpool Bathtub
- Eat-In Kitchen
- Laundry Room
About This Home
Rare find! This charming Gibbon home sits on a beautiful corner lot just one block from the sunflower fields! This property is an entertainer’s dream providing many living spaces and room for gatherings! Main level consists of a large family room with a brick fireplace, sunroom, half bath, an open concept living room and completely remodeled kitchen! Remodel boasts new cabinets, center island, countertops, lighting, coffee bar, stainless steel appliances, and much more! This is a must see! Upstairs you will find a primary en suite that includes a spacious primary bathroom with separate shower and jetted tub, double vanity, and multiple closets! Additionally, there are two more bedrooms and an additional full bathroom with a double vanity! Lower level consists of a second family room and laundry/utility room! Outside you find a hexagon patio with built-in swings, fire pit and an additional area under a covered shelter! Perfect for a fall evening! Additional amenities include a three stall attached garage, well-maintained cedar siding, and central air! Schedule your private showing today!
Listing Agent
TRUE REAL ESTATE Brokerage Phone: 507-345-8783 License #40500163 Listed on: 09/09/2025

Home Details
Home Type
- Single Family
Est. Annual Taxes
- $4,276
Year Built
- Built in 1978
Lot Details
- 0.48 Acre Lot
- Lot Dimensions are 140x150
- Landscaped with Trees
Home Design
- Frame Construction
- Asphalt Shingled Roof
- Wood Siding
- Concrete Block And Stucco Construction
Interior Spaces
- 2-Story Property
- Open Floorplan
- Ceiling Fan
- Wood Burning Fireplace
- Combination Kitchen and Dining Room
- Walkup Attic
Kitchen
- Eat-In Kitchen
- Breakfast Bar
- Range
- Recirculated Exhaust Fan
- Microwave
- Dishwasher
- Disposal
Bedrooms and Bathrooms
- 3 Bedrooms
- Bathroom on Main Level
- Whirlpool Bathtub
- Bathtub With Separate Shower Stall
Laundry
- Laundry Room
- Dryer
- Washer
Partially Finished Basement
- Partial Basement
- Sump Pump
- Block Basement Construction
- Crawl Space
Parking
- 3 Car Attached Garage
- Garage Door Opener
- Driveway
Outdoor Features
- Patio
Utilities
- Central Air
- Baseboard Heating
- Hot Water Heating System
- Boiler Heating System
- Electric Water Heater
- Water Softener is Owned
Listing and Financial Details
- Assessor Parcel Number 33-0342-000
Map
Home Values in the Area
Average Home Value in this Area
Tax History
| Year | Tax Paid | Tax Assessment Tax Assessment Total Assessment is a certain percentage of the fair market value that is determined by local assessors to be the total taxable value of land and additions on the property. | Land | Improvement |
|---|---|---|---|---|
| 2025 | $4,276 | $248,600 | $21,000 | $227,600 |
| 2024 | $4,276 | $222,100 | $21,000 | $201,100 |
| 2023 | $3,928 | $216,000 | $21,000 | $195,000 |
| 2022 | $3,762 | $184,100 | $21,000 | $163,100 |
| 2021 | $3,630 | $167,800 | $21,000 | $146,800 |
| 2020 | $3,120 | $161,600 | $8,500 | $153,100 |
| 2019 | $2,924 | $140,500 | $0 | $0 |
| 2018 | $2,354 | $117,100 | $0 | $0 |
| 2017 | $2,214 | $98,800 | $0 | $0 |
| 2016 | $2,408 | $94,100 | $0 | $0 |
| 2015 | $2,288 | $0 | $0 | $0 |
| 2014 | $1,932 | $0 | $0 | $0 |
Property History
| Date | Event | Price | List to Sale | Price per Sq Ft |
|---|---|---|---|---|
| 11/08/2025 11/08/25 | Price Changed | $369,000 | -3.9% | $152 / Sq Ft |
| 09/09/2025 09/09/25 | For Sale | $384,000 | -- | $158 / Sq Ft |
Source: REALTOR® Association of Southern Minnesota
MLS Number: 7038526
APN: 33.0342.000
- 124 W 7th St
- 1043 Chase Ave
- 1333 1st Ave
- 706 Highland Dr
- Lot 1 Minnesota 15
- xx Lot 1 Minnesota 15
- XXX 490th St
- 305 W 3rd St
- 307 W 4th St
- 208 W 3rd St
- 302 S Renville St
- N Renville St
- 210 N Renville St
- 205 N Renville St
- 202 W 8th St
- XXX 620th Ave
- 805 N Renville St
- 705 Carver St N
- 801 N Carver St
- 905 N Carver St
- 131 W 11th
- 1333 1st Ave
- 500 Skyview Ave
- 200 10th Ave SE Unit C1
- 200 10th Ave SE Unit B3
- 11 Park St N Unit 119
- 11 Park St N
- 600 Bowman St Unit 1
- 1100 16th St N
- 906 1/2 S German St
- 630 Harvey Dr
- 250 Douglas Ave E
- 506 Carleton Ave
- 821 7th Ave NW
- 761 S 9th St Unit 5
- 725 S 9th St Unit 3
- 725 S 9th St Unit 6
- 300 Hopp Ave Unit 7
- 520 6th St
- 96 Denver Ave SE

