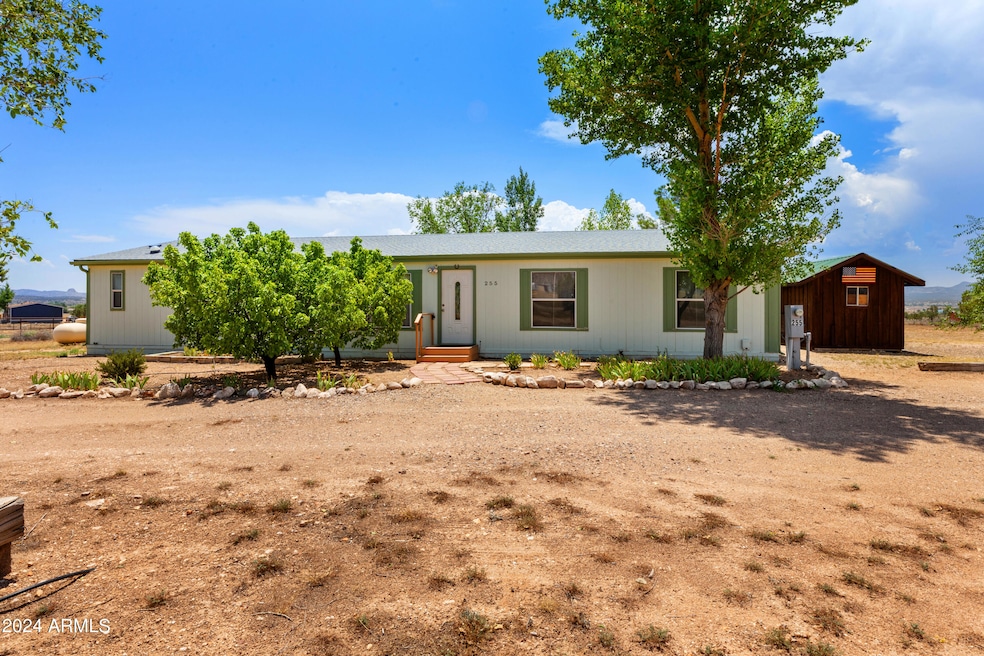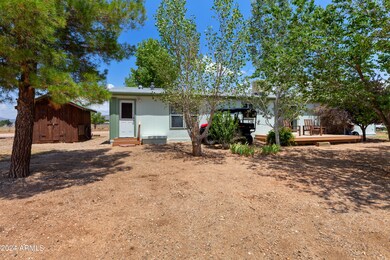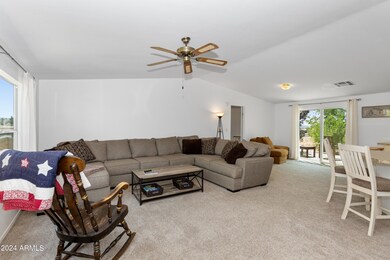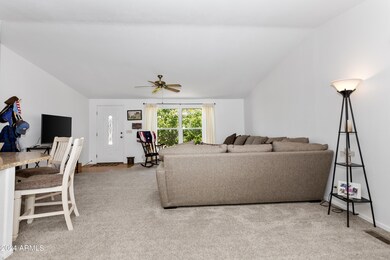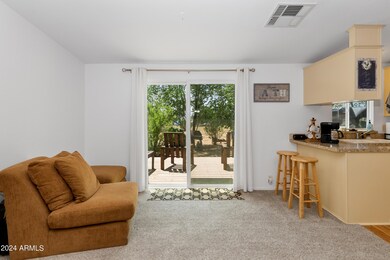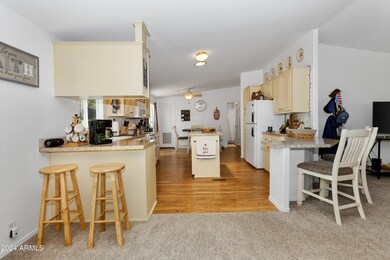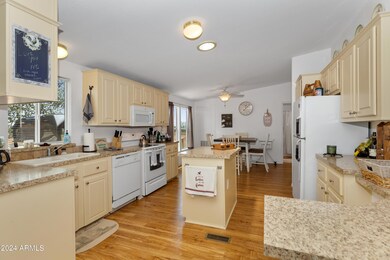
255 W Antelope Run Rd Paulden, AZ 86334
Paulden NeighborhoodHighlights
- Horses Allowed On Property
- 2 Acre Lot
- Mountain View
- RV Access or Parking
- Two Primary Bathrooms
- No HOA
About This Home
As of May 2025This beautiful home is MOVE IN READY! Large open floor plan. The kitchen is large with an island and two dining areas. Master bedroom has two separate bathrooms one has a shower the other once has a garden tub. Extra-large walk in closed in the master bedroom. The back deck has trees all around it for privacy and shade. You can't beat the views from this home just gorgeous. 2 usable acres. Bring your horses and your toys and enjoy this great home.
Last Agent to Sell the Property
My Home Group Real Estate License #SA656270000 Listed on: 07/26/2024

Last Buyer's Agent
Non-MLS Agent
Non-MLS Office
Property Details
Home Type
- Mobile/Manufactured
Est. Annual Taxes
- $737
Year Built
- Built in 2003
Lot Details
- 2 Acre Lot
- Wrought Iron Fence
- Wire Fence
- Front Yard Sprinklers
- Grass Covered Lot
Home Design
- Wood Frame Construction
- Composition Roof
Interior Spaces
- 1,729 Sq Ft Home
- 1-Story Property
- Ceiling height of 9 feet or more
- Ceiling Fan
- Skylights
- Double Pane Windows
- Mountain Views
Kitchen
- Eat-In Kitchen
- Breakfast Bar
- Electric Cooktop
- Built-In Microwave
- Kitchen Island
- Laminate Countertops
Flooring
- Carpet
- Vinyl
Bedrooms and Bathrooms
- 3 Bedrooms
- Two Primary Bathrooms
- Primary Bathroom is a Full Bathroom
- 3 Bathrooms
- Dual Vanity Sinks in Primary Bathroom
Parking
- Circular Driveway
- RV Access or Parking
Outdoor Features
- Outdoor Storage
Schools
- Out Of Maricopa Cnty Elementary And Middle School
- Out Of Maricopa Cnty High School
Horse Facilities and Amenities
- Horses Allowed On Property
- Tack Room
Utilities
- Evaporated cooling system
- Cooling System Mounted To A Wall/Window
- Heating System Uses Propane
- Propane
Community Details
- No Home Owners Association
- Association fees include no fees
Listing and Financial Details
- Assessor Parcel Number 304-01-008-C
Similar Homes in Paulden, AZ
Home Values in the Area
Average Home Value in this Area
Property History
| Date | Event | Price | Change | Sq Ft Price |
|---|---|---|---|---|
| 05/23/2025 05/23/25 | Sold | $350,000 | -6.7% | $203 / Sq Ft |
| 04/23/2025 04/23/25 | Pending | -- | -- | -- |
| 02/06/2025 02/06/25 | For Sale | $375,000 | +19.0% | $217 / Sq Ft |
| 10/28/2024 10/28/24 | Sold | $315,000 | -4.3% | $182 / Sq Ft |
| 10/01/2024 10/01/24 | Pending | -- | -- | -- |
| 08/19/2024 08/19/24 | Price Changed | $329,000 | -2.9% | $190 / Sq Ft |
| 08/13/2024 08/13/24 | Price Changed | $339,000 | -0.3% | $196 / Sq Ft |
| 07/26/2024 07/26/24 | For Sale | $340,000 | +50.4% | $197 / Sq Ft |
| 08/13/2020 08/13/20 | Sold | $226,000 | -1.7% | $131 / Sq Ft |
| 07/14/2020 07/14/20 | Pending | -- | -- | -- |
| 07/03/2020 07/03/20 | For Sale | $229,900 | +262.0% | $133 / Sq Ft |
| 09/27/2013 09/27/13 | Sold | $63,500 | -14.2% | $35 / Sq Ft |
| 08/28/2013 08/28/13 | Pending | -- | -- | -- |
| 07/02/2013 07/02/13 | For Sale | $74,000 | -- | $41 / Sq Ft |
Tax History Compared to Growth
Agents Affiliated with this Home
-
Ron Gantz
R
Seller's Agent in 2025
Ron Gantz
RE/MAX Mountain Properties
(928) 606-1913
1 in this area
8 Total Sales
-
Paul Schneider

Seller Co-Listing Agent in 2025
Paul Schneider
RE/MAX Mountain Properties
(928) 899-1008
2 in this area
366 Total Sales
-
Timothy Hassler
T
Buyer's Agent in 2025
Timothy Hassler
Realty ONE Group Mountain Desert
(928) 308-8474
2 in this area
5 Total Sales
-
Isabelle Stonebraker

Buyer Co-Listing Agent in 2025
Isabelle Stonebraker
My Home Group Real Estate
(480) 271-8894
9 in this area
118 Total Sales
-
Codie Champie-Kennedy

Seller's Agent in 2024
Codie Champie-Kennedy
My Home Group Real Estate
(928) 848-8761
9 in this area
70 Total Sales
-
N
Buyer's Agent in 2024
Non-MLS Agent
Non-MLS Office
Map
Source: Arizona Regional Multiple Listing Service (ARMLS)
MLS Number: 6736305
- 25355 N Catalina St Unit 2
- 25317 N Lakeside Dr Unit D
- 25070 N Midget Ln
- 131 E Abra Rd Unit 590
- 131 E Abra Rd
- 350 Ranch House Rd
- 25280 N Lakeside Dr
- 25820 N Poppy Dr
- 305 E Aspen Rd
- 25671 Saint John Rd
- 25405 Cedar Dr
- 25040 N Cedar Dr
- 25200 N Enid Dr
- 325 W Acapulco Way
- 25840 N Emery Dr
- 870 W Iris Rd Unit 6
- 25866 N Emery Dr
- 895 W Ranch House Rd
- 24700 N Stump Rd
- 24585 N Catalina St
