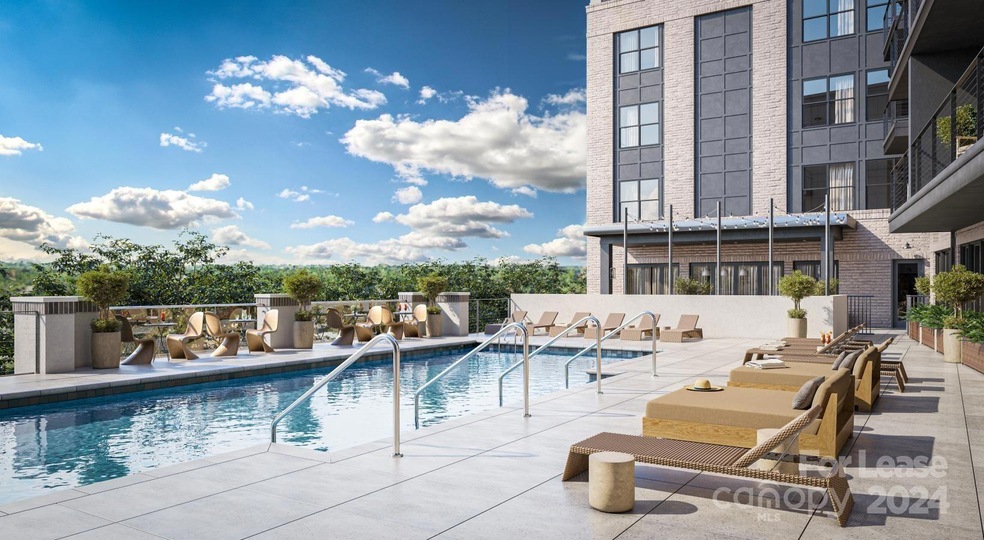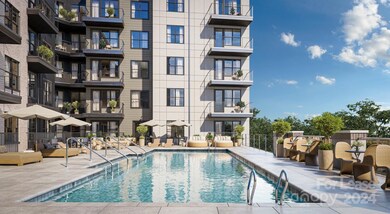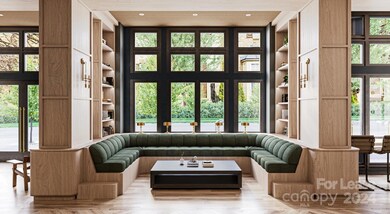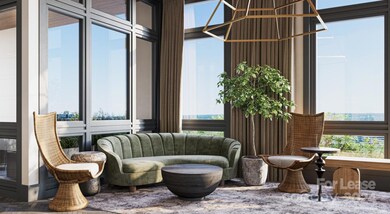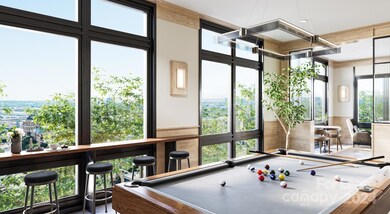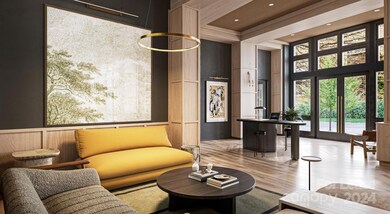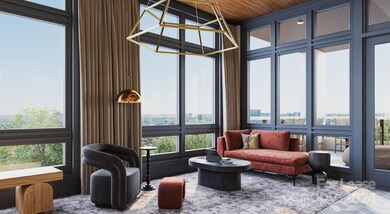255 W Bland St Unit B1 Charlotte, NC 28203
South End NeighborhoodHighlights
- Community Cabanas
- Fitness Center
- City View
- Dilworth Elementary School: Latta Campus Rated A-
- Rooftop Deck
- 1-minute walk to Sedgefield Park
About This Home
Tour Today and Get 8 Weeks Free on All 13+ Month Leases! Prices, specials and availability are subject to change, contact beforehand. Multiple floor plans available. Days on Market accrued is not specific to this current plan listed. Mention The Apartment Brothers. Step forward into The Paces South End and experience premier living in Charlotte. Offering luxury, design-forward studio, 1-, 2-, & 3-bedroom curated living, you’ll find every need just steps away. Experience total convenience with resort-style amenities, including a rooftop pool and a top-of-the-line fitness center. Positioned in the vibrant South End neighborhood, surround yourself with elevated dining to connect with friends, a number of fine art galleries to inspire your inner artist. Our prime location makes exploring the heart of the city easy, whether you want to travel by foot on the Charlotte Rail Trail, catch a quick ride on the light rail or Bus Stop 16 – South End is right outside your door. Schedule your tour!
Listing Agent
The Apartment Brothers LLC Brokerage Email: Ross@theapartmentbrothers.com License #272669
Co-Listing Agent
The Apartment Brothers LLC Brokerage Email: Ross@theapartmentbrothers.com License #254226
Property Details
Home Type
- Apartment
Year Built
- Built in 2024
Lot Details
- Irrigation
- Lawn
Parking
- 2 Car Garage
- On-Street Parking
- 2 Open Parking Spaces
Interior Spaces
- 1,171 Sq Ft Home
- 1-Story Property
- Elevator
- Open Floorplan
- Wired For Data
- Ceiling Fan
- Wood Flooring
- City Views
Kitchen
- Electric Oven
- Self-Cleaning Oven
- Electric Cooktop
- Range Hood
- Microwave
- Dishwasher
- Kitchen Island
- Disposal
Bedrooms and Bathrooms
- 2 Main Level Bedrooms
- Walk-In Closet
- 2 Full Bathrooms
Laundry
- Laundry Room
- Dryer
- Washer
Outdoor Features
- In Ground Pool
- Balcony
- Outdoor Kitchen
- Fire Pit
- Outdoor Gas Grill
Schools
- Dilworth Elementary School
- Sedgefield Middle School
- Myers Park High School
Utilities
- Central Heating and Cooling System
- Vented Exhaust Fan
- Cable TV Available
Listing and Financial Details
- Security Deposit $500
- Property Available on 5/19/25
- 12-Month Minimum Lease Term
Community Details
Overview
- High-Rise Condominium
- South End Subdivision
Amenities
- Rooftop Deck
- Clubhouse
- Business Center
Recreation
- Recreation Facilities
- Fitness Center
- Community Cabanas
- Community Pool
- Dog Park
Pet Policy
- Pet Deposit $400
Map
Source: Canopy MLS (Canopy Realtor® Association)
MLS Number: 4152802
- 1416 S Church St
- 243 Lincoln St
- 225 Lincoln St
- 1530 S Church St Unit K
- 1554 Kee Ct
- 247 W Park Ave
- 310 Arlington Ave Unit Multiple
- 315 Arlington Ave Unit 1104
- 315 Arlington Ave Unit 506 & 507
- 315 Arlington Ave Unit 705
- 315 Arlington Ave Unit 1206
- 315 Arlington Ave Unit 607
- 115 E Park Ave Unit 428
- 115 E Park Ave Unit 419
- 241 W Kingston Ave Unit A, B, C, D
- 1714 S Tryon St
- 409 W Kingston Ave
- 1568 Cleveland Ave Unit 14
- 1517 Cleveland Ave Unit D
- 1514 S Rensselaer Place Unit 5
