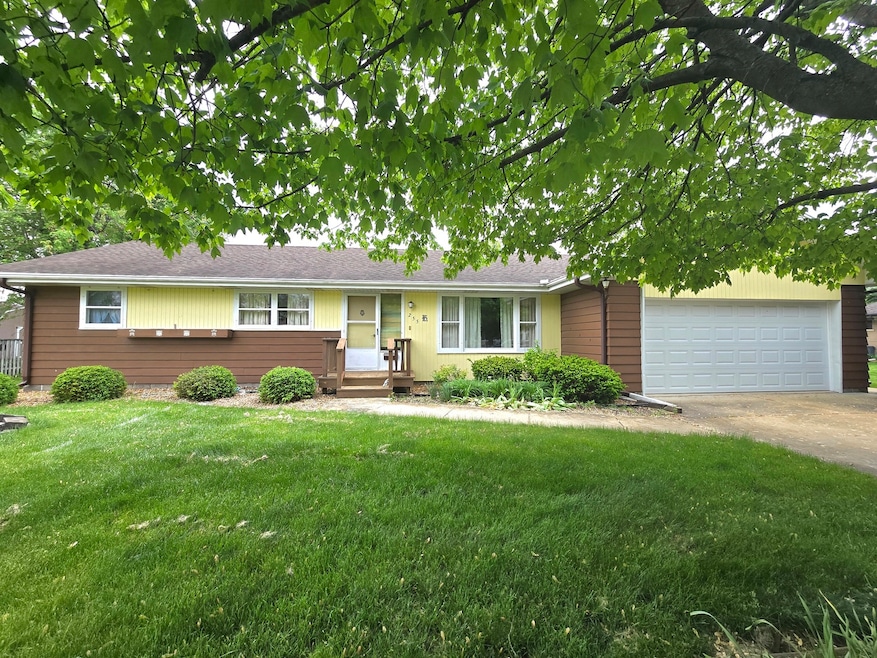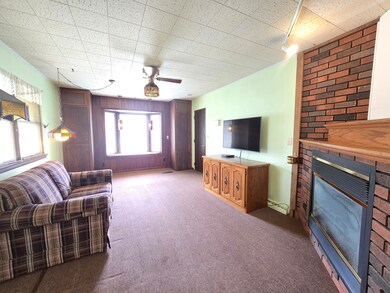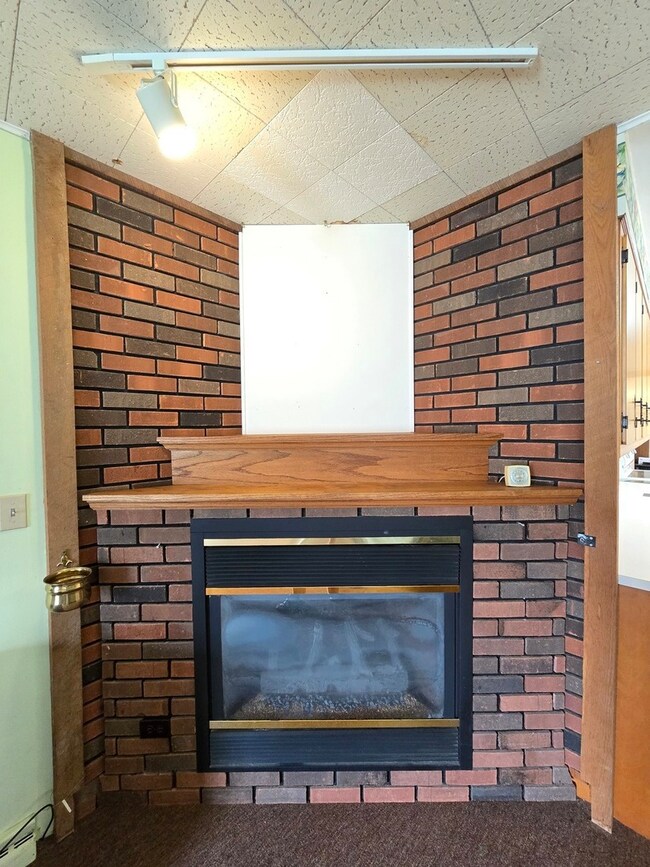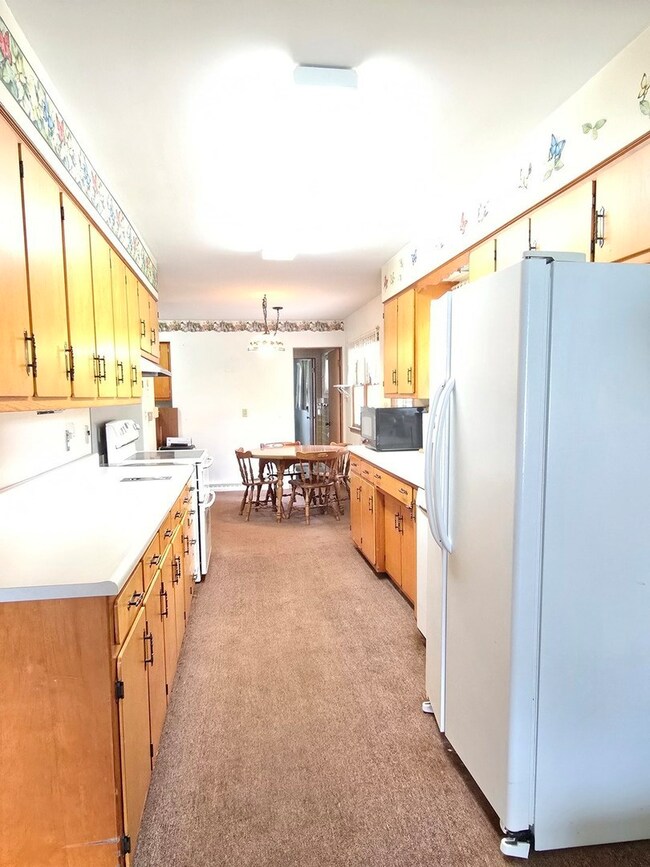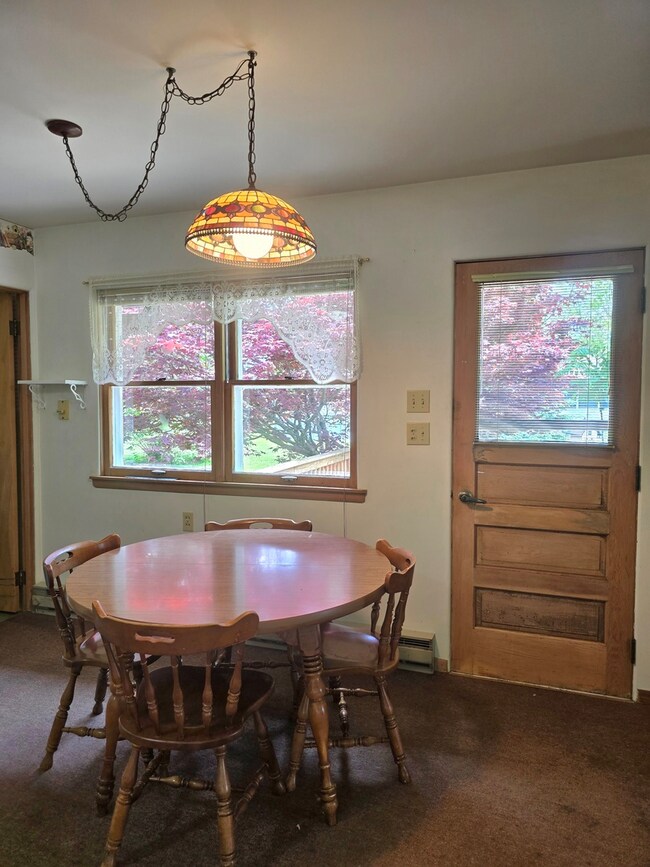
255 Wilson Dr Clifton, IL 60927
Estimated payment $1,074/month
Highlights
- Open Floorplan
- Living Room
- Bathroom on Main Level
- Deck
- Laundry Room
- Shed
About This Home
New listing in Central School District! 3 bedroom, 2 bathroom ranch in a lovely neighborhood! 2 car attached & heated garage with lots of cabinetry for storage. Large deck off back of house, garden shed & greenhouse for the flower enthusiast! Bring your ideas & make updates to your liking rather than paying for someone else's! Move in right in time for summer & enjoy all the amenities Clifton has to offer. Public swimming pool & park, fishing pond, shopping, bars and restaurants. We're a golf cart friendly town & have a beautiful greenway walking path that runs the length of the town along Main Street. Call me today to schedule a walkthrough. Pre-approved buyers please!
Home Details
Home Type
- Single Family
Est. Annual Taxes
- $2,799
Year Built
- Built in 1959
Lot Details
- 10,454 Sq Ft Lot
- Lot Dimensions are 85x121
- Property is zoned SINGL
Parking
- 2 Car Garage
- Driveway
- Parking Included in Price
Interior Spaces
- 1,428 Sq Ft Home
- 1-Story Property
- Open Floorplan
- Central Vacuum
- Ceiling Fan
- Gas Log Fireplace
- Family Room with Fireplace
- Living Room
- Combination Kitchen and Dining Room
- Carpet
- Sump Pump
Kitchen
- Range
- Microwave
- Freezer
- Dishwasher
Bedrooms and Bathrooms
- 3 Bedrooms
- 3 Potential Bedrooms
- Bathroom on Main Level
- 2 Full Bathrooms
Laundry
- Laundry Room
- Dryer
- Washer
Outdoor Features
- Deck
- Shed
Schools
- Central Junior High School
- Central High School
Utilities
- Forced Air Heating and Cooling System
- Heat Pump System
- Heating System Uses Propane
- Water Softener is Owned
Map
Home Values in the Area
Average Home Value in this Area
Property History
| Date | Event | Price | Change | Sq Ft Price |
|---|---|---|---|---|
| 05/16/2025 05/16/25 | Pending | -- | -- | -- |
| 05/13/2025 05/13/25 | For Sale | $149,900 | -- | $105 / Sq Ft |
Similar Home in Clifton, IL
Source: Midwest Real Estate Data (MRED)
MLS Number: 12364441
- 365 Porter Ave
- 275 Hancock St
- 145 S Main St
- 175 E 3rd Ave
- 245 E 4th Ave
- 2958 N 1100 Rd E
- 2912 N 1200 Rd E
- 3110 N Old Us Highway 45
- 990 E 2800 Rd N
- 2898 N Route 45-52
- 507 N Fifth St
- 406 E Fine St
- 103 W 4th St S
- 209 W Main St
- 208 E Lake St
- 125 E 2nd St S
- 493 W Chebanse Ave
- 192 Park St
- 2532 N 1500 Rd E
- EH Lot4 5000 Rd
