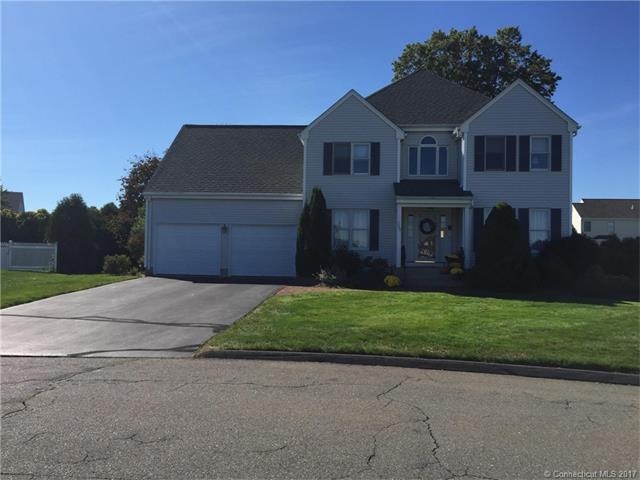
255 Windmill Hill Wethersfield, CT 06109
Highlights
- Open Floorplan
- Deck
- 1 Fireplace
- Colonial Architecture
- Attic
- No HOA
About This Home
As of June 2017Look no further! This spectacular contemporary colonial is located on a cul-de-sac in the desirable neighborhood of Windmill Hill. Enter the two-story foyer and walk through to the family room, kitchen eating space and well-appointed kitchen, all open for entertaining. With stainless steel appliances, quartz counter tops and a breakfast bar what more could you ask for in a kitchen! Both the kitchen and the large family room with a wood-burning fireplace have wonderful windows that look out onto the private rear yard. A dining room, living room, laundry room and half bath complete the first floor. Hardwood floors here and up through the wide second floor hallway. The master bedroom with a stunning remodeled bath has a large walk-in closet. Bedrooms are over-sized and have ample closet space--bedrooms 2 & 3 have walk-in closets, bedroom 4 has a double closet. Additional finished space awaits you in the lower level, not included in the square footage. Fresh paint, newer roof, multi-zone heat, an irrigation system and much more! All that's left to do is move in!
Last Agent to Sell the Property
Agnelli Real Estate License #RES.0763851 Listed on: 02/14/2017

Home Details
Home Type
- Single Family
Est. Annual Taxes
- $9,855
Year Built
- Built in 1994
Lot Details
- 0.36 Acre Lot
- Cul-De-Sac
Home Design
- Colonial Architecture
- Contemporary Architecture
- Vinyl Siding
Interior Spaces
- 2,640 Sq Ft Home
- Open Floorplan
- 1 Fireplace
- Thermal Windows
- Partially Finished Basement
- Basement Fills Entire Space Under The House
- Storage In Attic
Kitchen
- Oven or Range
- Range Hood
- Microwave
- Dishwasher
- Disposal
Bedrooms and Bathrooms
- 4 Bedrooms
Laundry
- Laundry Room
- Dryer
- Washer
Parking
- 2 Car Attached Garage
- Parking Deck
- Automatic Garage Door Opener
- Driveway
Outdoor Features
- Deck
Schools
- Samuel B. Webb Elementary School
- Silas Deane Middle School
- Wethersfield High School
Utilities
- Central Air
- Baseboard Heating
- Heating System Uses Natural Gas
- Underground Utilities
Community Details
- No Home Owners Association
Ownership History
Purchase Details
Home Financials for this Owner
Home Financials are based on the most recent Mortgage that was taken out on this home.Purchase Details
Home Financials for this Owner
Home Financials are based on the most recent Mortgage that was taken out on this home.Similar Homes in Wethersfield, CT
Home Values in the Area
Average Home Value in this Area
Purchase History
| Date | Type | Sale Price | Title Company |
|---|---|---|---|
| Warranty Deed | $410,000 | -- | |
| Warranty Deed | $269,945 | -- |
Mortgage History
| Date | Status | Loan Amount | Loan Type |
|---|---|---|---|
| Open | $328,000 | Purchase Money Mortgage | |
| Previous Owner | $170,000 | No Value Available | |
| Previous Owner | $120,250 | No Value Available | |
| Previous Owner | $130,000 | Unknown |
Property History
| Date | Event | Price | Change | Sq Ft Price |
|---|---|---|---|---|
| 06/22/2017 06/22/17 | Sold | $410,000 | -4.0% | $155 / Sq Ft |
| 03/06/2017 03/06/17 | Price Changed | $426,900 | -3.0% | $162 / Sq Ft |
| 02/14/2017 02/14/17 | For Sale | $439,900 | -- | $167 / Sq Ft |
Tax History Compared to Growth
Tax History
| Year | Tax Paid | Tax Assessment Tax Assessment Total Assessment is a certain percentage of the fair market value that is determined by local assessors to be the total taxable value of land and additions on the property. | Land | Improvement |
|---|---|---|---|---|
| 2025 | $17,295 | $419,580 | $112,840 | $306,740 |
| 2024 | $12,494 | $289,080 | $82,600 | $206,480 |
| 2023 | $12,078 | $289,080 | $82,600 | $206,480 |
| 2022 | $11,875 | $289,080 | $82,600 | $206,480 |
| 2021 | $11,757 | $289,080 | $82,600 | $206,480 |
| 2020 | $11,763 | $289,080 | $82,600 | $206,480 |
| 2019 | $11,777 | $289,080 | $82,600 | $206,480 |
| 2018 | $10,427 | $255,700 | $78,500 | $177,200 |
| 2017 | $10,169 | $255,700 | $78,500 | $177,200 |
| 2016 | $9,855 | $255,700 | $78,500 | $177,200 |
| 2015 | $9,765 | $255,700 | $78,500 | $177,200 |
| 2014 | $9,394 | $255,700 | $78,500 | $177,200 |
Agents Affiliated with this Home
-
Maureen Horowitz

Seller's Agent in 2017
Maureen Horowitz
Agnelli Real Estate
(860) 205-9678
15 in this area
38 Total Sales
-
Tarek Ambia

Buyer's Agent in 2017
Tarek Ambia
Realty Center, LLC
(860) 997-9768
50 Total Sales
Map
Source: SmartMLS
MLS Number: G10197322
APN: WETH-000057-000000-000048
- 113 Straddle Hill
- 104 Willow St
- 31 Glenwood Dr
- 40 Orchard Brook Dr Unit 40
- 23 Perkins Row
- 47 Forest Dr
- 20 Gracewell Rd
- 116 Thornbush Rd
- 0 Thornbush Rd
- 35 Grandview Terrace
- 15 Onlook Rd
- 234 Forest Dr
- 161 Dale Rd
- 8 Stella ( Homesite 14) Dr
- 37 Woods Way
- 76 Luca Lane Homesite 8
- 221 Brockett St
- 61 Luca Ln
- 803 Nott St
- 795 Nott St
