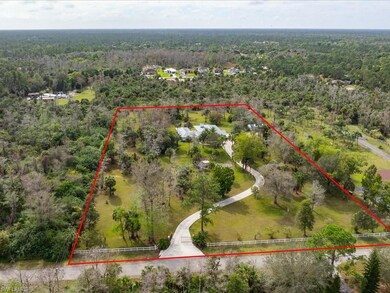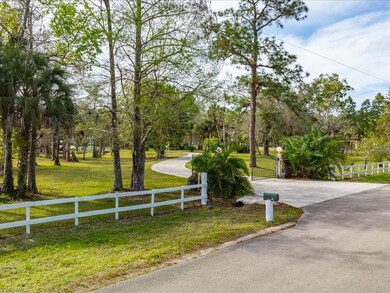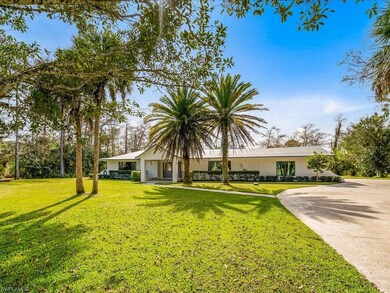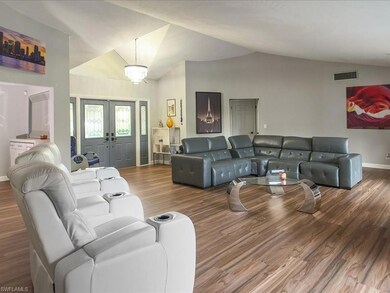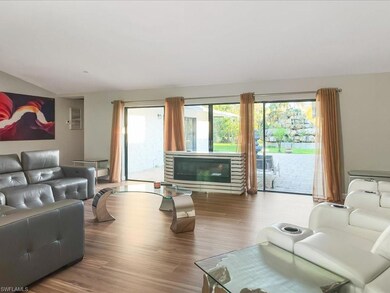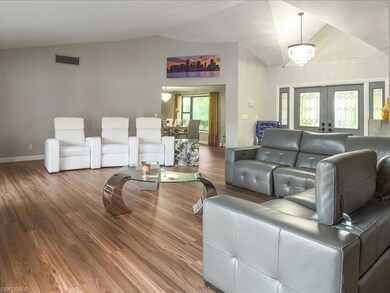
2550 16th Ave NE Naples, FL 34120
Rural Estates NeighborhoodHighlights
- Barn
- View of Trees or Woods
- 5 Acre Lot
- Sabal Palm Elementary School Rated A-
- Reverse Osmosis System
- Fruit Trees
About This Home
As of May 2025Price improved and ready for you to call this home! Welcome to this uniquely designed custom home on a 5-acre “high and dry” estate. The park like setting features a gated entry to this fully fenced property. The floor plan surrounds the courtyard area and has many recent updates. The upgraded kitchen has gas and electric cooking, water purification in addition to storage and counter space ideal for the professional or at home chef. The home is freshly painted, exterior and interior. Other features include ADT security system, new luxury vinyl wood flooring, doors & hardware, new lighting fixtures, fans, impact resistant windows, garage door, whole house water softener, on demand hot water, 500-gallon propane tank. Primary bedroom has a vaulted ceiling, primary bathroom has updated cabinetry and granite countertops. The home is wired for a generator. Electric car charging station, and exterior garden “She shed” has electricity. Enjoy evenings gathered around the new fire pit area with bridge. Looking for a property where you can have all your toys and space to still enjoy a pool addition, this is the ideal home for you.
Last Agent to Sell the Property
Coldwell Banker Realty License #NAPLES-249520968 Listed on: 01/31/2024

Last Buyer's Agent
Coldwell Banker Realty License #NAPLES-249520968 Listed on: 01/31/2024

Home Details
Home Type
- Single Family
Est. Annual Taxes
- $9,665
Year Built
- Built in 1981
Lot Details
- 5 Acre Lot
- Lot Dimensions: 662
- South Facing Home
- Fenced
- Paved or Partially Paved Lot
- Sprinkler System
- Fruit Trees
Parking
- 2 Car Attached Garage
- Automatic Garage Door Opener
Home Design
- Flat Roof Shape
- Poured Concrete
- Stucco
Interior Spaces
- 3,253 Sq Ft Home
- 1-Story Property
- Vaulted Ceiling
- 4 Ceiling Fans
- Ceiling Fan
- Fireplace
- Shutters
- French Doors
- Great Room
- Formal Dining Room
- Home Office
- Workshop
- Screened Porch
- Storage
- Laundry Room
- Views of Woods
Kitchen
- Eat-In Kitchen
- Self-Cleaning Oven
- Microwave
- Dishwasher
- Kitchen Island
- Built-In or Custom Kitchen Cabinets
- Disposal
- Reverse Osmosis System
Flooring
- Tile
- Vinyl
Bedrooms and Bathrooms
- 4 Bedrooms
- Split Bedroom Floorplan
- Walk-In Closet
- 2 Full Bathrooms
- Dual Sinks
- Shower Only
Home Security
- Monitored
- High Impact Windows
Outdoor Features
- Room in yard for a pool
- Courtyard
- Patio
- Gazebo
Schools
- Sabal Palm Elementary School
- Cypress Palm Middle School
- Palmetto Ridge High School
Farming
- Barn
Utilities
- Central Heating and Cooling System
- Cooling System Powered By Gas
- Propane
- Well
- Water Softener
- Cable TV Available
Community Details
- Golden Gate Estates Community
Listing and Financial Details
- Assessor Parcel Number 40571520008
- Tax Block 26
Ownership History
Purchase Details
Home Financials for this Owner
Home Financials are based on the most recent Mortgage that was taken out on this home.Purchase Details
Home Financials for this Owner
Home Financials are based on the most recent Mortgage that was taken out on this home.Purchase Details
Home Financials for this Owner
Home Financials are based on the most recent Mortgage that was taken out on this home.Purchase Details
Home Financials for this Owner
Home Financials are based on the most recent Mortgage that was taken out on this home.Purchase Details
Similar Homes in Naples, FL
Home Values in the Area
Average Home Value in this Area
Purchase History
| Date | Type | Sale Price | Title Company |
|---|---|---|---|
| Warranty Deed | $825,000 | Stewart Title Company | |
| Warranty Deed | $945,000 | Stewart Title Company | |
| Warranty Deed | $945,000 | Stewart Title Company | |
| Warranty Deed | $780,000 | Attorney | |
| Warranty Deed | $175,000 | Island Title 5 Star Agency L | |
| Deed | $132,500 | -- |
Mortgage History
| Date | Status | Loan Amount | Loan Type |
|---|---|---|---|
| Open | $660,000 | New Conventional | |
| Previous Owner | $525,000 | New Conventional | |
| Previous Owner | $765,000 | Reverse Mortgage Home Equity Conversion Mortgage | |
| Previous Owner | $171,800 | FHA | |
| Previous Owner | $100,000 | Unknown | |
| Previous Owner | $410,000 | Unknown | |
| Previous Owner | $250,000 | Credit Line Revolving | |
| Previous Owner | $156,000 | Fannie Mae Freddie Mac | |
| Previous Owner | $250,000 | Credit Line Revolving | |
| Previous Owner | $218,000 | Credit Line Revolving | |
| Previous Owner | $10,000 | Credit Line Revolving | |
| Previous Owner | $50,000 | Credit Line Revolving |
Property History
| Date | Event | Price | Change | Sq Ft Price |
|---|---|---|---|---|
| 05/20/2025 05/20/25 | Sold | $825,000 | -7.3% | $254 / Sq Ft |
| 05/01/2025 05/01/25 | Pending | -- | -- | -- |
| 04/06/2025 04/06/25 | Price Changed | $890,000 | -3.3% | $274 / Sq Ft |
| 03/13/2025 03/13/25 | For Sale | $920,000 | -2.6% | $283 / Sq Ft |
| 03/10/2025 03/10/25 | Sold | $945,000 | 0.0% | $291 / Sq Ft |
| 01/07/2025 01/07/25 | Price Changed | $945,000 | -5.0% | $291 / Sq Ft |
| 12/02/2024 12/02/24 | For Sale | $995,000 | +5.3% | $306 / Sq Ft |
| 06/13/2024 06/13/24 | Off Market | $945,000 | -- | -- |
| 05/08/2024 05/08/24 | Price Changed | $1,075,000 | -2.2% | $330 / Sq Ft |
| 02/28/2024 02/28/24 | Price Changed | $1,099,000 | -4.4% | $338 / Sq Ft |
| 02/09/2024 02/09/24 | Price Changed | $1,149,000 | -4.2% | $353 / Sq Ft |
| 01/31/2024 01/31/24 | For Sale | $1,199,000 | +53.7% | $369 / Sq Ft |
| 10/13/2021 10/13/21 | Sold | $780,000 | -1.9% | $240 / Sq Ft |
| 09/11/2021 09/11/21 | Pending | -- | -- | -- |
| 08/26/2021 08/26/21 | For Sale | $795,000 | 0.0% | $244 / Sq Ft |
| 08/16/2021 08/16/21 | Pending | -- | -- | -- |
| 07/23/2021 07/23/21 | For Sale | $795,000 | -- | $244 / Sq Ft |
Tax History Compared to Growth
Tax History
| Year | Tax Paid | Tax Assessment Tax Assessment Total Assessment is a certain percentage of the fair market value that is determined by local assessors to be the total taxable value of land and additions on the property. | Land | Improvement |
|---|---|---|---|---|
| 2023 | $9,665 | $749,574 | $162,500 | $587,074 |
| 2022 | $10,421 | $771,238 | $217,875 | $553,363 |
| 2021 | $4,702 | $368,507 | $0 | $0 |
| 2020 | $4,597 | $363,419 | $92,500 | $270,919 |
| 2019 | $4,553 | $358,569 | $90,500 | $268,069 |
| 2018 | $4,429 | $355,858 | $70,000 | $285,858 |
| 2017 | $4,342 | $273,096 | $0 | $0 |
| 2016 | $3,882 | $248,269 | $0 | $0 |
| 2015 | $3,699 | $225,699 | $0 | $0 |
| 2014 | $3,277 | $205,181 | $0 | $0 |
Agents Affiliated with this Home
-

Seller's Agent in 2025
Lori Fowler
Coldwell Banker Realty
(239) 877-3800
8 in this area
89 Total Sales
-

Buyer's Agent in 2025
Robert Alpizar
Alpizar & Company, LLC
(239) 537-1943
25 in this area
90 Total Sales
-

Seller's Agent in 2021
Mike Shoaff
RE/MAX
(239) 298-9903
76 in this area
155 Total Sales
-

Buyer's Agent in 2021
Graham Wilczewski
DomainRealty.com LLC
(239) 298-6407
14 in this area
36 Total Sales
Map
Source: Naples Area Board of REALTORS®
MLS Number: 224009166
APN: 40571520008
- 2580 16th Ave NE
- 4XXX 16th Ave NE
- 2561 16th Ave NE
- 2370 16th Ave NE
- 16th Avenue NE
- 27XX 18th Ave NE
- 0X0X 18th Ave NE
- 555 18th Ave NE
- 0 18th Ave NE Unit 225066075
- 2660 18th Ave NE
- 0 18th Ave NE Unit 223072567
- 2543 12th Ave NE
- 2510 20th Ave NE
- 2580 20th Ave NE
- 2647 20th Ave NE
- 2571 20th Ave NE
- 540 20th Ave NE
- 20 Avenue N.E Golden Gate Estates Unit 70

