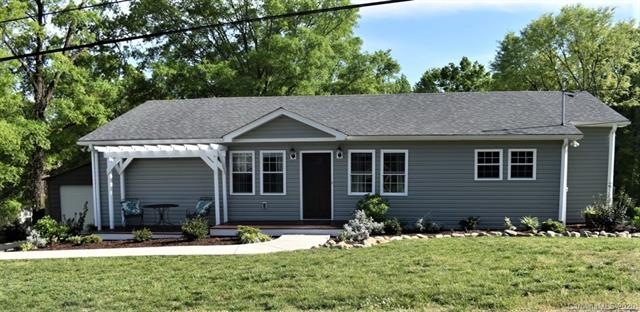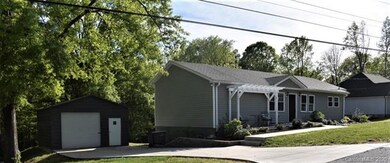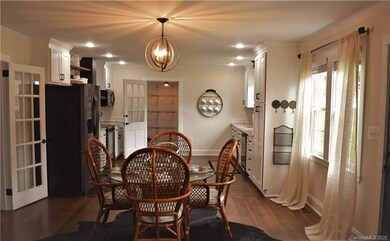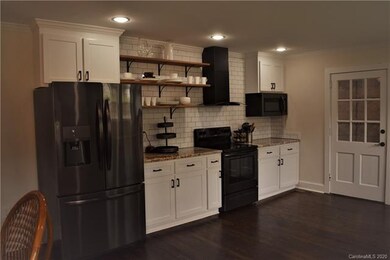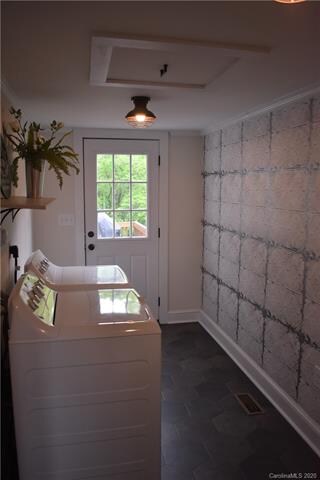
2550 Echerd St Kannapolis, NC 28083
Estimated Value: $315,000 - $360,000
Highlights
- Wood Flooring
- Jackson Park Elementary School Rated 9+
- Attic Fan
About This Home
As of July 2020Completely renovated home on a quiet street located just minutes from I85. All updates were made in late 2017 a full list of all improvements attached to listing. This beautiful open floor plan ranch home has so much to offer. Granite counter tops, new cabinets, new appliances, dimming can lighting in several location throughout home. Walls were removed to feature a sprawling openness from family living to dining. Master bedroom features a unique barn door, bathroom has huge double shower head tiled shower, dual vanity bowl sinks, and walk in closet with barn door. Attic fan in hallway allows the air to flow thru the home on those beautiful weather days. Second bath features granite and unique bowl sink as well. Large laundry room great for additional storage, has access that allows you to enter the large deck overlooking the private back yard. Deck has been newly stained and ready for entertaining. Large detached garage 18x20. Make an appointment today to see this treasure of a home!
Last Agent to Sell the Property
Keller Williams Premier License #228134 Listed on: 04/22/2020

Home Details
Home Type
- Single Family
Year Built
- Built in 1950
Lot Details
- 0.52
Parking
- 1
Home Design
- Vinyl Siding
Interior Spaces
- 2 Full Bathrooms
- Insulated Windows
- Attic Fan
Flooring
- Wood
- Tile
- Vinyl
Listing and Financial Details
- Assessor Parcel Number 145A059
Ownership History
Purchase Details
Home Financials for this Owner
Home Financials are based on the most recent Mortgage that was taken out on this home.Purchase Details
Home Financials for this Owner
Home Financials are based on the most recent Mortgage that was taken out on this home.Similar Homes in the area
Home Values in the Area
Average Home Value in this Area
Purchase History
| Date | Buyer | Sale Price | Title Company |
|---|---|---|---|
| Pruitt Shane Taylor | $223,000 | Tryon Title | |
| Obrien Sean T | $69,000 | None Available |
Mortgage History
| Date | Status | Borrower | Loan Amount |
|---|---|---|---|
| Open | Pruitt Shane Taylor | $262,400 | |
| Closed | Pruitt Shane Taylor | $228,129 | |
| Previous Owner | Matthews William B | $75,000 | |
| Previous Owner | Obrien Sean T | $62,100 |
Property History
| Date | Event | Price | Change | Sq Ft Price |
|---|---|---|---|---|
| 07/01/2020 07/01/20 | Sold | $223,000 | -2.6% | $148 / Sq Ft |
| 05/18/2020 05/18/20 | Pending | -- | -- | -- |
| 04/22/2020 04/22/20 | For Sale | $229,000 | +316.4% | $152 / Sq Ft |
| 05/11/2017 05/11/17 | Sold | $55,000 | -8.3% | $39 / Sq Ft |
| 03/21/2017 03/21/17 | Pending | -- | -- | -- |
| 12/08/2016 12/08/16 | For Sale | $60,000 | -- | $43 / Sq Ft |
Tax History Compared to Growth
Tax History
| Year | Tax Paid | Tax Assessment Tax Assessment Total Assessment is a certain percentage of the fair market value that is determined by local assessors to be the total taxable value of land and additions on the property. | Land | Improvement |
|---|---|---|---|---|
| 2024 | $3,025 | $250,039 | $32,000 | $218,039 |
| 2023 | $3,025 | $250,039 | $32,000 | $218,039 |
| 2022 | $1,993 | $154,786 | $28,000 | $126,786 |
| 2021 | $1,993 | $154,786 | $28,000 | $126,786 |
| 2020 | $1,993 | $154,786 | $28,000 | $126,786 |
| 2019 | $1,993 | $154,786 | $28,000 | $126,786 |
| 2018 | $617 | $48,489 | $22,520 | $25,969 |
| 2017 | $693 | $54,459 | $28,490 | $25,969 |
| 2016 | $693 | $54,459 | $28,490 | $25,969 |
| 2015 | $704 | $54,459 | $28,490 | $25,969 |
| 2014 | $699 | $55,885 | $28,490 | $27,395 |
Agents Affiliated with this Home
-
Amber Lube

Seller's Agent in 2020
Amber Lube
Keller Williams Premier
(704) 577-5966
43 Total Sales
-
Will Simoneaux
W
Buyer's Agent in 2020
Will Simoneaux
Dreamline Realty, LLC
(704) 401-4123
56 Total Sales
-
S
Seller's Agent in 2017
Sandra Fogg
Kannapolis Real Estate Agency
-
M
Buyer's Agent in 2017
Mona Lisa Matthews
Excellence Realty of the Carolinas, Inc
Map
Source: Canopy MLS (Canopy Realtor® Association)
MLS Number: CAR3614251
APN: 145-A059
- 2551 Glenwood St
- 2402 Winfield St
- Lot 7-9 Lane St
- 2313 Glenwood St
- 2780 China Grove Rd
- 3070 Swallowtail Ln
- 2310 Clay St
- 1500 Nectar Way Unit 32
- 3050 Swallowtail Ln
- Lot 48 Lavender Ln
- Lot 49 Lavender Ln
- Lot 50 Lavender Ln
- Lot 26 Lavender Ln
- 2116 Glenwood St
- 2200 Clay St Unit 2
- 2113 Woodlawn St
- 5992 Turkey Rd
- 557 Hunter Ave
- Lot 14 Contentment Ct Unit 14
- 2118 Brantley Rd
- 2550 Echerd St
- 2546 Echerd St Unit Lot B
- 2546 Echerd St
- 000 Echerd St Unit Tract B
- 2598 Echerd St
- 2540 Echerd St Unit Lot A
- 2562 Echerd St
- 00 Echerd St Unit Lot A
- 0 Echerd St Unit 2099950
- 0 Echerd St Unit 2175537
- 0 Echerd St Unit 3076223
- 2549 Echerd St
- 2566 Echerd St
- 2521 Glenwood St
- 2545 Echerd St
- 2561 Echerd St
- 2527 Glenwood St
- 2525 Echerd St
- 2575 Echerd St
- 2535 Glenwood St
