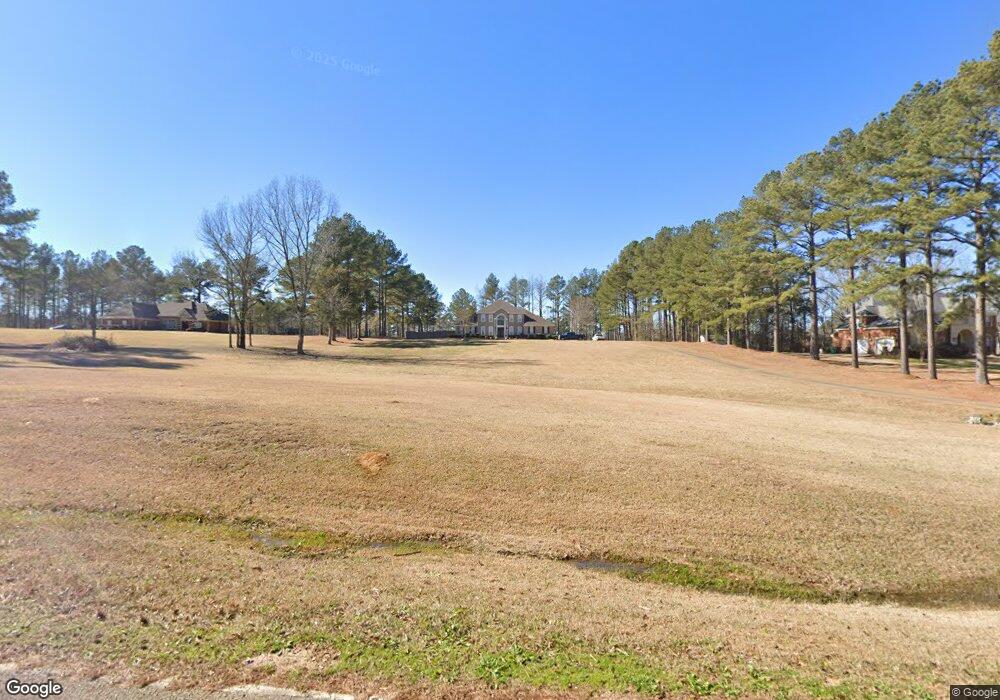Estimated Value: $386,000 - $542,276
5
Beds
5
Baths
3,996
Sq Ft
$120/Sq Ft
Est. Value
About This Home
This home is located at 2550 Jones Loop Rd, Terry, MS 39170 and is currently estimated at $479,569, approximately $120 per square foot. 2550 Jones Loop Rd is a home located in Hinds County with nearby schools including Gary Road Elementary School, Gary Road Intermediate School, and Byram Middle School.
Ownership History
Date
Name
Owned For
Owner Type
Purchase Details
Closed on
Oct 2, 2020
Sold by
Anderson James and Anderson Laura Gans
Bought by
Groth Monique and Miller Lonzo
Current Estimated Value
Create a Home Valuation Report for This Property
The Home Valuation Report is an in-depth analysis detailing your home's value as well as a comparison with similar homes in the area
Home Values in the Area
Average Home Value in this Area
Purchase History
| Date | Buyer | Sale Price | Title Company |
|---|---|---|---|
| Groth Monique | -- | None Available |
Source: Public Records
Tax History Compared to Growth
Tax History
| Year | Tax Paid | Tax Assessment Tax Assessment Total Assessment is a certain percentage of the fair market value that is determined by local assessors to be the total taxable value of land and additions on the property. | Land | Improvement |
|---|---|---|---|---|
| 2025 | $4,066 | $33,727 | $3,150 | $30,577 |
| 2024 | $4,066 | $33,727 | $3,150 | $30,577 |
| 2023 | $4,066 | $33,727 | $3,150 | $30,577 |
| 2022 | $3,971 | $33,727 | $3,150 | $30,577 |
| 2021 | $5,956 | $50,591 | $4,725 | $45,866 |
| 2020 | $3,716 | $33,169 | $3,150 | $30,019 |
| 2019 | $3,514 | $33,169 | $3,150 | $30,019 |
| 2018 | $3,514 | $33,169 | $3,150 | $30,019 |
| 2017 | $3,423 | $33,169 | $3,150 | $30,019 |
| 2016 | $3,423 | $33,169 | $3,150 | $30,019 |
| 2015 | $3,418 | $33,120 | $3,150 | $29,970 |
| 2014 | $3,350 | $33,120 | $3,150 | $29,970 |
Source: Public Records
Map
Nearby Homes
- 0 Levon Owens Dr Unit 4122557
- 0 Faulkner Cove Unit 4123007
- 00 Reivers Cove
- 0 Fable Cove Unit 2019001234
- 00 Sartoris Cove
- 0 Absalom Cove Unit 4121684
- 136 N Utica St
- 15384 Interstate 55
- 0 I-55 South Frontage Rd Unit 4131586
- 0 Frontage Rd Unit 4109381
- 111 Saddlebrook Trail
- 108 Wynndale Lake Rd
- 481 Ward Rd
- 0 Edward Owens Dr Unit 4118146
- 145 Pine Hill Ln
- 559 White Oak Rd
- 469 Fairway Ave
- 173 Winchester St
- 4145 Old Jackson Rd
- 804 Fairway Ave
- 2550 Jones Loop
- 2430 Jones Loop
- 2600 Jones Loop
- 0 Jones Loop Unit 265943
- 0 Jones Loop Unit 297600
- 0 Jones Loop Unit 1149487
- 0 Jones Loop Unit 1265943
- 0 Jones Loop Unit 1297600
- 2410 Jones Loop
- 2930 Jones Loop
- 2728 Jones Loop
- 0 Jones Loop Rd Unit 206357
- 0 Jones Loop Rd Unit 249527
- 0 Jones Loop Rd Unit 275738
- 0 Jones Loop Rd Unit Parcel O 1132252
- 0 Jones Loop Rd Unit 1136699
- 0 Jones Loop Rd Unit 1163058
- 0 Jones Loop Rd Unit 115420
- 0 Jones Loop Rd Unit 4045432
- 0 Jones Loop Rd Unit 1206357
