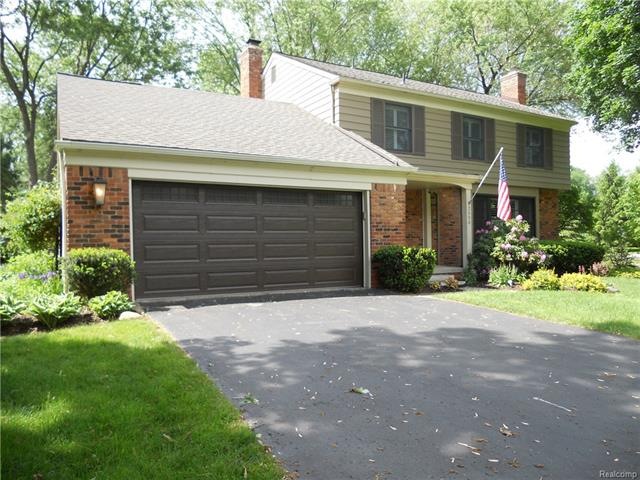
$450,000
- 4 Beds
- 2.5 Baths
- 2,502 Sq Ft
- 2491 Brenthaven Dr
- Bloomfield Hills, MI
Here’s your chance to own this spacious home nestled on a large lot just under a half acre. This home features hardwood floors throughout and large windows that allow an abundance of natural light. The updated kitchen boasts beautiful wood cabinets, granite countertops, and stainless steel appliances. It is a must see for this rare opportunity to own a home in the desired Adams Square Subdivision
Sam Stevenson RE/MAX Eclipse Clarkston
