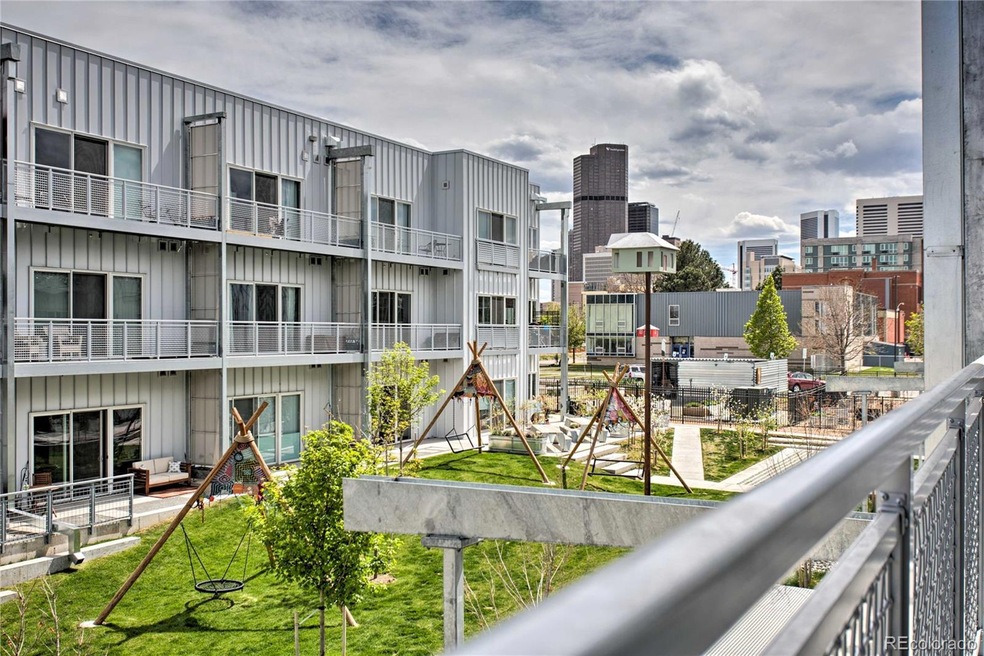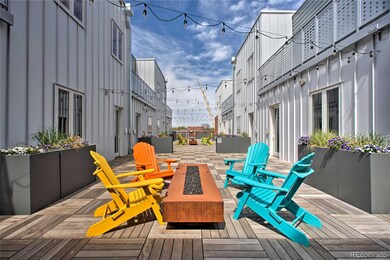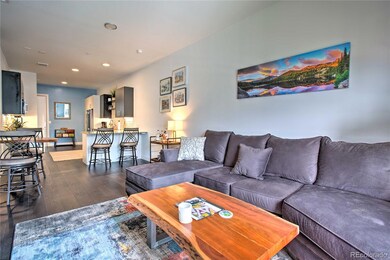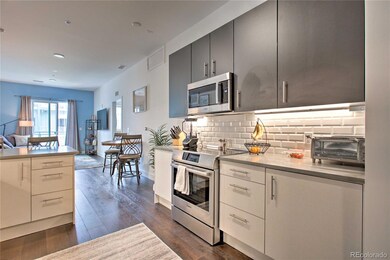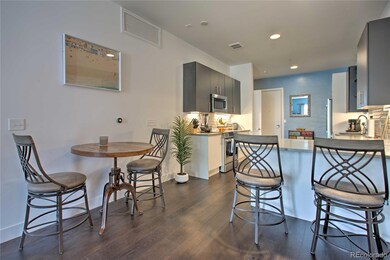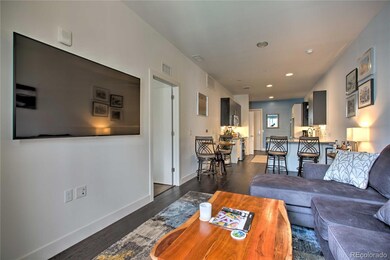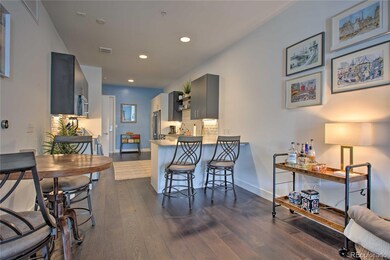2550 Lawrence St Unit RB204 Denver, CO 80205
Five Points NeighborhoodEstimated payment $3,224/month
Highlights
- Primary Bedroom Suite
- Gated Community
- Open Floorplan
- East High School Rated A
- City View
- 3-minute walk to Little Boxcar Dog Park
About This Home
AirBnB-Friendly Modern Condo in the Heart of RiNo! Welcome to SPark — your urban oasis in one of Denver’s most dynamic neighborhoods. This bright and modern 1-bedroom condo offers low-maintenance living with unbeatable walkability to the city’s best bars, restaurants, and cultural hotspots. Located in the vibrant RiNo Art District, you’ll enjoy top-rated dining, eclectic local businesses, and a thriving creative scene just outside your door. This unit features an open floor plan filled with natural light, a rare second non-conforming bedroom/office, in-unit laundry, and a private balcony overlooking the SPark community park — a peaceful retreat set back from the main streets. Additional highlights include secure garage parking and a private storage unit perfect for bikes, skis, or outdoor gear. SPark was thoughtfully designed as a sustainable, amenity-rich community, and places you just steps from Uchi, Death & Co, Denver Central Market, and countless other Denver favorites. Whether you're looking for a primary residence, second home, or a short-term rental investment, this condo checks every box. Turnkey home available fully furnished.
Listing Agent
MODUS Real Estate Brokerage Email: matt.meldrum@modusrealestate.com,703-919-4298 License #100076820 Listed on: 10/10/2025

Property Details
Home Type
- Condominium
Est. Annual Taxes
- $2,449
Year Built
- Built in 2018
Lot Details
- Two or More Common Walls
- Dog Run
- Garden
HOA Fees
- $490 Monthly HOA Fees
Home Design
- Entry on the 2nd floor
- Brick Exterior Construction
- Frame Construction
Interior Spaces
- 840 Sq Ft Home
- 1-Story Property
- Open Floorplan
- Furnished or left unfurnished upon request
- Built-In Features
- Ceiling Fan
- Living Room
- Home Office
- City Views
Kitchen
- Oven
- Cooktop
- Microwave
- Dishwasher
- Disposal
Bedrooms and Bathrooms
- 1 Main Level Bedroom
- Primary Bedroom Suite
- En-Suite Bathroom
- Walk-In Closet
- 1 Full Bathroom
Laundry
- Laundry in unit
- Dryer
- Washer
Parking
- Subterranean Parking
- Secured Garage or Parking
Outdoor Features
- Balcony
- Covered Patio or Porch
- Fire Pit
- Outdoor Grill
Schools
- Gilpin Elementary School
- Bruce Randolph Middle School
- East High School
Additional Features
- Smoke Free Home
- Forced Air Heating and Cooling System
Listing and Financial Details
- Exclusions: All furniture is negotiable.
- Assessor Parcel Number 2342-06-035
Community Details
Overview
- Association fees include reserves, insurance, irrigation, ground maintenance, maintenance structure, recycling, snow removal, trash, water
- Cap Management Association, Phone Number (303) 832-2971
- Low-Rise Condominium
- Curtis Park Subdivision
- Community Parking
Amenities
- Community Garden
- Elevator
- Bike Room
- Community Storage Space
Recreation
- Park
Pet Policy
- Dogs and Cats Allowed
Security
- Card or Code Access
- Gated Community
Map
Home Values in the Area
Average Home Value in this Area
Tax History
| Year | Tax Paid | Tax Assessment Tax Assessment Total Assessment is a certain percentage of the fair market value that is determined by local assessors to be the total taxable value of land and additions on the property. | Land | Improvement |
|---|---|---|---|---|
| 2024 | $2,449 | $30,920 | $680 | $30,240 |
| 2023 | $2,396 | $30,920 | $680 | $30,240 |
| 2022 | $2,573 | $32,360 | $3,020 | $29,340 |
| 2021 | $2,483 | $33,280 | $3,100 | $30,180 |
| 2020 | $2,819 | $37,990 | $2,800 | $35,190 |
| 2019 | $2,740 | $37,990 | $2,800 | $35,190 |
Property History
| Date | Event | Price | List to Sale | Price per Sq Ft |
|---|---|---|---|---|
| 10/10/2025 10/10/25 | For Sale | $479,000 | -- | $570 / Sq Ft |
Purchase History
| Date | Type | Sale Price | Title Company |
|---|---|---|---|
| Special Warranty Deed | $450,000 | Land Title Guarantee Co |
Mortgage History
| Date | Status | Loan Amount | Loan Type |
|---|---|---|---|
| Open | $427,500 | New Conventional |
Source: REcolorado®
MLS Number: 3679846
APN: 2342-06-035
- 2550 Lawrence St Unit RB306
- 2525 Arapahoe St Unit RD315
- 2525 Arapahoe St Unit 213
- 2400 N Broadway Unit 4
- 2500 Walnut St Unit 201
- 2500 Walnut St Unit 202
- 2500 Walnut St Unit 306
- 2496 Champa St
- 2560 Blake St Unit 205
- 1016 28th St
- 2801 Lawrence St
- 2256 Curtis St
- 2535 California St
- 2715 Blake St Unit 2
- 2261 Blake St Unit 5H
- 2261 Blake St Unit 4D
- 2261 Blake St Unit 3E
- 2880 Curtis St
- 709 27th St
- 2245 Blake St Unit D
- 2550 Lawrence St
- 1230 25th St
- 2453 Lawrence St Unit 1
- 2451 Lawrence St Unit 2
- 1065 25th St Unit A
- 2445 Lawrence St Unit A
- 2480 Arapahoe St
- 2600 Lawrence St Unit FL2-ID1514A
- 2600 Lawrence St Unit FL1-ID569A
- 2600 Lawrence St Unit FL3-ID1193A
- 2600 Lawrence St Unit FL1-ID500A
- 2600 Lawrence St Unit FL3-ID1642A
- 2600 Lawrence St Unit FL3-ID492A
- 2600 Lawrence St Unit FL2-ID1915A
- 2600 Lawrence St
- 2330 Broadway
- 2500 Broadway
- 1451 24th St Unit 1409.1412506
- 1451 24th St Unit 1185.1412507
- 1451 24th St Unit 1111.1412500
