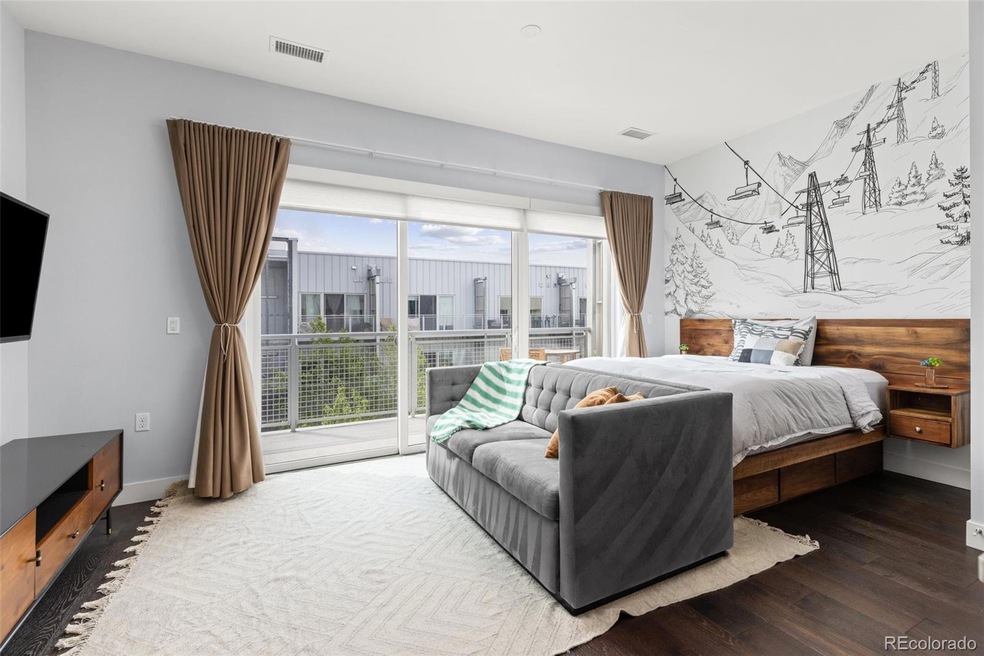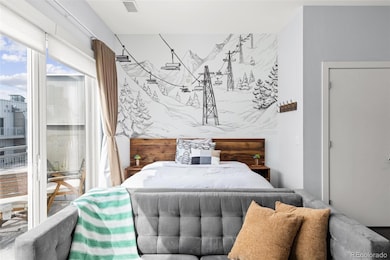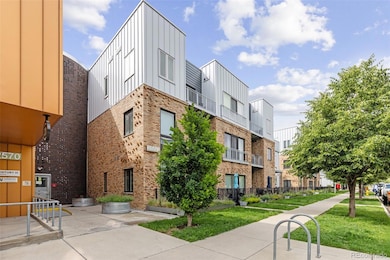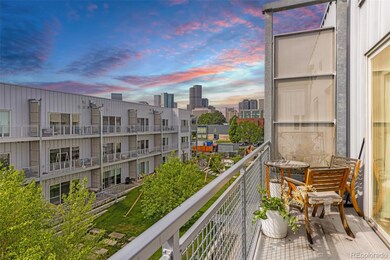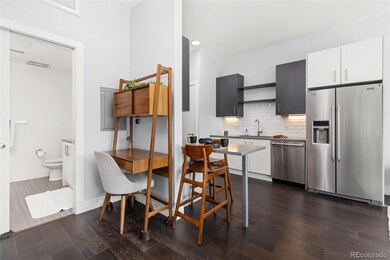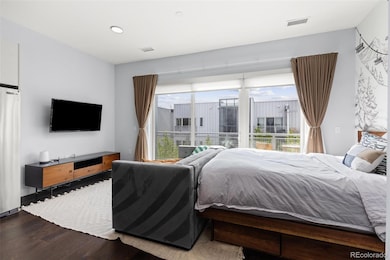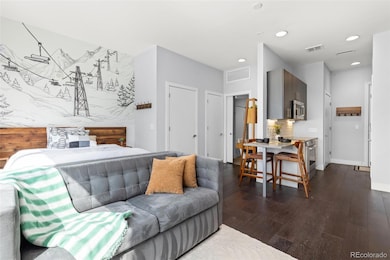2550 Lawrence St Unit RB306 Denver, CO 80205
Five Points NeighborhoodEstimated payment $2,016/month
Highlights
- No Units Above
- Gated Community
- Contemporary Architecture
- East High School Rated A
- Open Floorplan
- 3-minute walk to Little Boxcar Dog Park
About This Home
Massive Price reduction to $309,000, Bring us an offer. Turn the Key and MOVE IN! Come check out our Hip, Cool, Sleek, Sensational RiNo S*Park Energy Efficient Development. Welcome home to a chic and modern loft-style condo , in the heart of Denver’s vibrant RiNo Arts District. Designed Classy and Cozy... This gem offers the perfect blend of industrial charm and contemporary comfort ~newer Interior paint, featuring soaring ceilings, expansive floor-to-ceiling windows, and an open-concept layout bathed in natural Southern facing light. All furniture is negotiable with the sale! The stylish kitchen is equipped with sleek quartz countertops, stainless steel appliances, and ample cabinetry—ideal for both entertaining and everyday living. The spacious living area flows seamlessly into the private balcony, offering cityscape views and fresh Colorado air while overlooking the quiet green space. Enjoy low-maintenance living with in-unit washer/dryer, central air conditioning, premium electric window blinds, secure building access and garage parking. This pet-friendly building is located just steps from award-winning restaurants, craft breweries, art galleries, and Coors Field and provides easy access to Union Station, I-70, and downtown Denver. : Possible Only 1% Down Payment! Take advantage of exclusive Lender BUYERS CHOICE incentives with Collective Mortgage S*Park is a sustainable community igniting the future of urban living through an agri-hood culture. Sustainability is incorporated into the development w/ solar powering the common areas, compost valet + high walkability. The community also boasts community fire pits, underground, heated parking garage w/ electric hook-ups, greenhouse by Altius Farms + art around every corner. Check out the press the community has received online:
Listing Agent
8z Real Estate Brokerage Email: melanie.madden@8z.com,916-316-8276 License #100076279 Listed on: 06/19/2025

Co-Listing Agent
8z Real Estate Brokerage Email: melanie.madden@8z.com,916-316-8276 License #40029766
Property Details
Home Type
- Condominium
Est. Annual Taxes
- $1,451
Year Built
- Built in 2018 | Remodeled
Lot Details
- No Units Above
- Garden
HOA Fees
- $263 Monthly HOA Fees
Parking
- Subterranean Parking
- Electric Vehicle Home Charger
- Heated Garage
- Secured Garage or Parking
Home Design
- Contemporary Architecture
- Entry on the 3rd floor
- Frame Construction
- Composition Roof
Interior Spaces
- 468 Sq Ft Home
- 1-Story Property
- Open Floorplan
- Furnished or left unfurnished upon request
- High Ceiling
- Double Pane Windows
- Smart Window Coverings
- Entrance Foyer
- Smart Doorbell
- Living Room
- Home Office
Kitchen
- Oven
- Cooktop
- Microwave
- Dishwasher
- Kitchen Island
- Quartz Countertops
- Disposal
Flooring
- Laminate
- Tile
Bedrooms and Bathrooms
- 1 Main Level Bedroom
- 1 Full Bathroom
Laundry
- Laundry Room
- Dryer
- Washer
Home Security
- Smart Locks
- Smart Thermostat
Eco-Friendly Details
- Smoke Free Home
Outdoor Features
- Balcony
- Patio
Schools
- Gilpin Elementary School
- Whittier E-8 Middle School
- East High School
Utilities
- Forced Air Heating and Cooling System
- Gas Water Heater
- High Speed Internet
Listing and Financial Details
- Exclusions: Google Doorbell, Sellers personal property and staging items
- Assessor Parcel Number 2342-06-041
Community Details
Overview
- Association fees include insurance, ground maintenance, maintenance structure, recycling, snow removal, trash
- Cap Management Association
- Low-Rise Condominium
- Curtis & Clarks Subdivision
Amenities
- Community Garden
- Elevator
- Bike Room
- Community Storage Space
Recreation
- Park
Pet Policy
- Dogs and Cats Allowed
Security
- Card or Code Access
- Gated Community
Map
Home Values in the Area
Average Home Value in this Area
Tax History
| Year | Tax Paid | Tax Assessment Tax Assessment Total Assessment is a certain percentage of the fair market value that is determined by local assessors to be the total taxable value of land and additions on the property. | Land | Improvement |
|---|---|---|---|---|
| 2024 | $1,451 | $18,320 | $2,430 | $15,890 |
| 2023 | $1,420 | $18,320 | $2,430 | $15,890 |
| 2022 | $1,743 | $21,920 | $1,670 | $20,250 |
| 2021 | $1,683 | $22,560 | $1,720 | $20,840 |
| 2020 | $1,698 | $22,880 | $1,550 | $21,330 |
| 2019 | $1,650 | $22,880 | $1,550 | $21,330 |
Property History
| Date | Event | Price | List to Sale | Price per Sq Ft |
|---|---|---|---|---|
| 10/08/2025 10/08/25 | Pending | -- | -- | -- |
| 10/05/2025 10/05/25 | Price Changed | $309,000 | -4.9% | $660 / Sq Ft |
| 09/19/2025 09/19/25 | Price Changed | $325,000 | -7.1% | $694 / Sq Ft |
| 08/28/2025 08/28/25 | Price Changed | $350,000 | -2.8% | $748 / Sq Ft |
| 06/19/2025 06/19/25 | For Sale | $360,000 | -- | $769 / Sq Ft |
Source: REcolorado®
MLS Number: 5450433
APN: 2342-06-041
- 2550 Lawrence St Unit RB204
- 2525 Arapahoe St Unit RD315
- 2525 Arapahoe St Unit 213
- 2400 N Broadway Unit 4
- 2500 Walnut St Unit 201
- 2500 Walnut St Unit 202
- 2500 Walnut St Unit 306
- 2496 Champa St
- 2560 Blake St Unit 205
- 1016 28th St
- 2801 Lawrence St
- 2256 Curtis St
- 2535 California St
- 2715 Blake St Unit 2
- 2261 Blake St Unit 5H
- 2261 Blake St Unit 4D
- 2261 Blake St Unit 3E
- 2880 Curtis St
- 709 27th St
- 2245 Blake St Unit D
