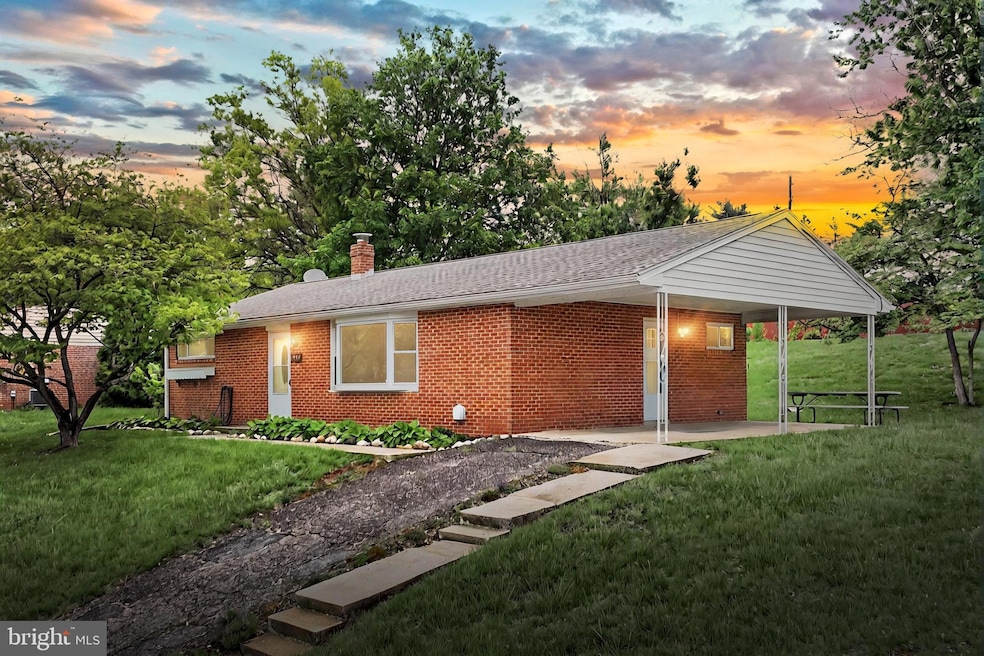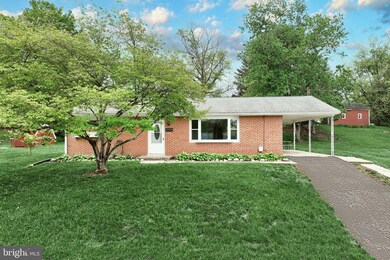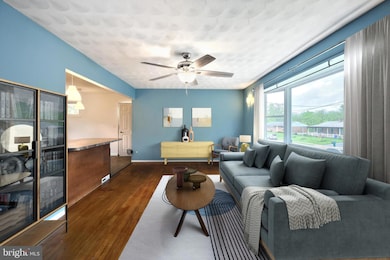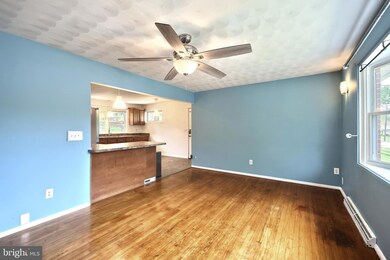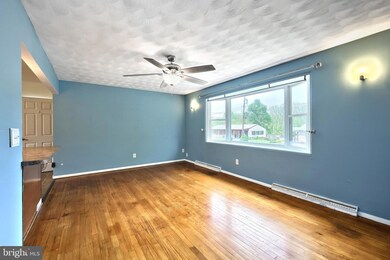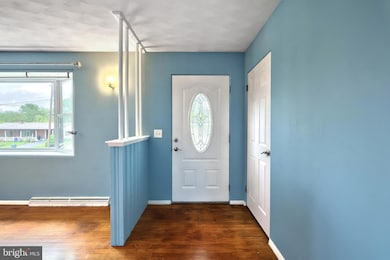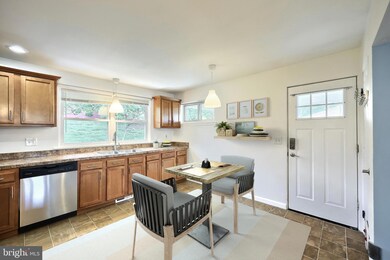
2550 Log Cabin Rd York, PA 17408
Shiloh NeighborhoodHighlights
- Traditional Floor Plan
- Wood Flooring
- No HOA
- Rambler Architecture
- Main Floor Bedroom
- Breakfast Area or Nook
About This Home
As of June 2025Welcome to your dream home—a beautifully updated ranch-style home that seamlessly blends classic charm with contemporary comforts. Enjoy the warmth and sophistication of hardwood flooring that extends throughout the entire home, offering both durability and timeless appeal. The kitchen is the heart of the home and boasts ample cabinetry for all your storage needs, complemented by modern appliances—all included to inspire your culinary adventures. Experience luxury in the fully renovated bathroom, featuring tilted floor and tiles bathtub surround , contemporary fixtures and finishes that provide a spa-like atmosphere. Three Comfortable Bedrooms each offering a cozy retreat with generous closet space, perfect for rest and relaxation. The expansive lower level includes a finished versatile recreation room, ideal for entertaining guests or creating a personalized space for hobbies and leisure.
Also you can benefit from plentiful storage options and a dedicated laundry area in the lower level. There is a large backyard with a firepit and privacy fence to enjoy cookouts with family or simply enjoying summer nights. Don't miss out on this beautiful home, schedule your private tour today.
Last Agent to Sell the Property
Berkshire Hathaway HomeServices Homesale Realty License #RS182400L Listed on: 05/08/2025

Home Details
Home Type
- Single Family
Est. Annual Taxes
- $3,910
Year Built
- Built in 1968
Lot Details
- 0.32 Acre Lot
- Privacy Fence
- Sloped Lot
- Back Yard Fenced and Front Yard
- Property is in very good condition
- Property is zoned RS
Home Design
- Rambler Architecture
- Brick Exterior Construction
- Block Foundation
- Plaster Walls
- Composition Roof
Interior Spaces
- Property has 1 Level
- Traditional Floor Plan
- Ceiling Fan
- Recessed Lighting
- Insulated Windows
- Insulated Doors
- Living Room
- Fire and Smoke Detector
Kitchen
- Breakfast Area or Nook
- Eat-In Kitchen
- Stove
- Built-In Microwave
- Dishwasher
- Stainless Steel Appliances
- Disposal
Flooring
- Wood
- Vinyl
Bedrooms and Bathrooms
- 3 Main Level Bedrooms
- En-Suite Primary Bedroom
- 1 Full Bathroom
Basement
- Basement Fills Entire Space Under The House
- Laundry in Basement
Parking
- 4 Parking Spaces
- 3 Driveway Spaces
- 1 Attached Carport Space
Location
- Suburban Location
Schools
- West York Area Middle School
- West York Area High School
Utilities
- Forced Air Heating and Cooling System
- 200+ Amp Service
- Natural Gas Water Heater
- Municipal Trash
- Phone Available
- Cable TV Available
Community Details
- No Home Owners Association
- Shiloh Subdivision
Listing and Financial Details
- Tax Lot 0031
- Assessor Parcel Number 51-000-22-0031-00-00000
Ownership History
Purchase Details
Home Financials for this Owner
Home Financials are based on the most recent Mortgage that was taken out on this home.Purchase Details
Home Financials for this Owner
Home Financials are based on the most recent Mortgage that was taken out on this home.Purchase Details
Home Financials for this Owner
Home Financials are based on the most recent Mortgage that was taken out on this home.Similar Homes in York, PA
Home Values in the Area
Average Home Value in this Area
Purchase History
| Date | Type | Sale Price | Title Company |
|---|---|---|---|
| Deed | $159,900 | None Available | |
| Deed | $128,500 | None Available | |
| Deed | $65,000 | None Available |
Mortgage History
| Date | Status | Loan Amount | Loan Type |
|---|---|---|---|
| Open | $148,900 | New Conventional | |
| Closed | $159,900 | Adjustable Rate Mortgage/ARM | |
| Previous Owner | $124,972 | FHA | |
| Previous Owner | $126,172 | FHA |
Property History
| Date | Event | Price | Change | Sq Ft Price |
|---|---|---|---|---|
| 06/27/2025 06/27/25 | Sold | $245,000 | -2.0% | $123 / Sq Ft |
| 06/01/2025 06/01/25 | Pending | -- | -- | -- |
| 05/08/2025 05/08/25 | For Sale | $249,900 | +56.3% | $125 / Sq Ft |
| 05/20/2019 05/20/19 | Sold | $159,900 | 0.0% | $127 / Sq Ft |
| 04/12/2019 04/12/19 | Pending | -- | -- | -- |
| 04/01/2019 04/01/19 | Price Changed | $159,900 | -3.0% | $127 / Sq Ft |
| 03/28/2019 03/28/19 | For Sale | $164,900 | +28.3% | $131 / Sq Ft |
| 08/20/2013 08/20/13 | Sold | $128,500 | 0.0% | $118 / Sq Ft |
| 08/20/2013 08/20/13 | Sold | $128,500 | -8.1% | $118 / Sq Ft |
| 07/07/2013 07/07/13 | Pending | -- | -- | -- |
| 07/07/2013 07/07/13 | Pending | -- | -- | -- |
| 02/25/2013 02/25/13 | For Sale | $139,900 | -5.4% | $128 / Sq Ft |
| 11/30/2012 11/30/12 | For Sale | $147,900 | +127.5% | $135 / Sq Ft |
| 10/22/2012 10/22/12 | Sold | $65,000 | -18.6% | $60 / Sq Ft |
| 09/24/2012 09/24/12 | Pending | -- | -- | -- |
| 09/15/2012 09/15/12 | For Sale | $79,900 | -- | $73 / Sq Ft |
Tax History Compared to Growth
Tax History
| Year | Tax Paid | Tax Assessment Tax Assessment Total Assessment is a certain percentage of the fair market value that is determined by local assessors to be the total taxable value of land and additions on the property. | Land | Improvement |
|---|---|---|---|---|
| 2025 | $3,910 | $115,960 | $34,370 | $81,590 |
| 2024 | $3,812 | $115,960 | $34,370 | $81,590 |
| 2023 | $3,812 | $115,960 | $34,370 | $81,590 |
| 2022 | $3,812 | $115,960 | $34,370 | $81,590 |
| 2021 | $3,696 | $115,960 | $34,370 | $81,590 |
| 2020 | $3,696 | $115,960 | $34,370 | $81,590 |
| 2019 | $3,627 | $115,960 | $34,370 | $81,590 |
| 2018 | $3,598 | $115,960 | $34,370 | $81,590 |
| 2017 | $3,487 | $115,960 | $34,370 | $81,590 |
| 2016 | $0 | $115,960 | $34,370 | $81,590 |
| 2015 | -- | $115,960 | $34,370 | $81,590 |
| 2014 | -- | $115,960 | $34,370 | $81,590 |
Agents Affiliated with this Home
-
J
Seller's Agent in 2025
Jane Ginter
Berkshire Hathaway HomeServices Homesale Realty
-
K
Seller Co-Listing Agent in 2025
Kim Pasko
Berkshire Hathaway HomeServices Homesale Realty
-
J
Buyer's Agent in 2025
John Ruckman
EXP Realty, LLC
-
J
Seller's Agent in 2019
JIM DIETSCHE
House 4 U Real Estate
-
L
Seller's Agent in 2013
Lisa Montalvo
Turn Key Realty Group
Map
Source: Bright MLS
MLS Number: PAYK2081552
APN: 51-000-22-0031.00-00000
- 2451 Log Cabin Rd
- 2418 Berkshire Ln
- 2748 Thornbridge Rd E
- 2261 Pine Rd
- 0 Log Cabin Rd
- 0 Carlisle Rd
- 2569 Emig Mill Rd
- 2231 Walnut Bottom Rd Unit 16
- 2188 Esbenshade Rd
- 2170 Poplars Rd
- 3121 Pineview Dr
- 2832 Butternut Ln Unit 110
- 2290 School St
- 2505 Westminster Dr
- 2162 Golden Eagle Dr Unit 125
- 2540 Audlyn Dr
- 2039 Golden Eagle Dr
- 2761 Sparrow Dr
- 2785 Sparrow Dr
- 2632 Grandview Park Dr Unit 11
